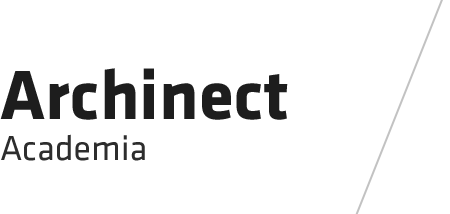
A school of architectural thinking
Los Angeles, CA
Request Information
ALEXIS ROCHAS
STEREO.BOT
August 3 – September 23, 2012
SCI-Arc Library Gallery
Exhibition Discussion: Friday, September 14, 7pm
Architect Alexis Rochas and SCI-Arc Director Eric Owen Moss discuss the installation
Closing Reception: Friday, September 21, 7-9pm

SCI-Arc is pleased to present STEREO.BOT, a Library Gallery installation by SCI-Arc design faculty Alexis Rochas. The installation documents the realization of the Coachella Gateway Pavilion, the largest customized structure in the U.S. featuring interactive 3D projection mapping content, designed and built by Rochas for the 2012 Coachella Music Festival in Indio, Calif. The freestanding pavilion measured 70ft in width and 35ft in height, featured over 18 hours of video content, and was experienced by more than 150,000 people attending the festival over a 2-weekend period.
The exhibition in the SCI-Arc library features dynamic architectural models, 3D mapping projections and documentary material that follows the development of the project from inception to realization. The pavilion concept was born out of a collaborative initiative seeking to fuse architecture, art and engineering into a unique and dynamic immersive experience. The project combines innovative 3D building systems developed by STEREO.BOT, 4D generative visuals created by Bryant Place of Sensory Sync, and state-of-the-art engineering by Bruce Danziger of ARUP Los Angeles.
About STEREO.BOT
STEREO.BOT is led by Alexis Rochas, architect and founder of I/O, a Los Angeles-based practice focusing on the development of dynamic building technologies integrating design, engineering and advanced fabrication techniques. As principal of I/O, Rochas has introduced a series of groundbreaking building methodologies arising from the complex interactions of spatial, temporal and economic variables. Recent work includes the award-winning SYNTHe interface, an adaptable synthetic environment managing air pollution and storm water runoff; and AEROMADS, an architectural system combining air pressure and high-strength fabrics for the creation of minimal mass structures. A member of the SCI-Arc design faculty since 2003, Rochas has headed several projects through the Community Design Program, including the FAB Arts Market Temporal Gallery, LINC Housing community grounds prototyping, SCI-Arc’s lecture hall acoustic treatment, and the LAMP community’s sun shelter pavilion. Since 2006, Rochas has been coordinating SCI-Arc’s Making+Meaning 5-week summer foundation program in architecture. He is the recipient of the 2004 City of Los Angeles Design Award, the 2002 New York Society of Architects M.W. Del Gaudio Award for Excellence in Total Design, and the 1996 Award for Excellence in Design from the Architecture Department of the University of Buenos Aires. www.stereo-bot.com
--
Special thanks to Sensory Sync/Bryant Place, ARUP Los Angeles/Bruce Danziger and MACHINEOUS/Andreas Froesch for their invaluable contribution to this project.
SCI-Arc exhibitions and public programs are made possible in part by a grant from the City of Los Angeles, Department of Cultural Affairs.
Public Programs
Parking and admission are free. No reservations are required. Events are broadcast live online at www.sciarc.edu/live.
SCI-Arc Public Programs are subject to change beyond our control. For the most current information, please visit www.sciarc.edu or call 213-613-2200.
The Library Gallery is located in the Kappe Library on the 2nd floor at the north end of the building, and is open Monday-Friday.
Parking and Hours
The entrance to SCI-Arc's parking lot is at 350 Merrick Street, Los Angeles, CA 90013, between Traction Avenue and 4th Street in Los Angeles. The SCI-Arc Gallery is open daily from 10am–6pm.
About SCI-Arc
The Southern California Institute of Architecture (SCI-Arc) is dedicated to educating architects who will imagine and shape the future. It is an independent, accredited degree-granting institution offering undergraduate and graduate programs in architecture. Located in a quarter-mile-long former freight depot in the Arts District in Downtown Los Angeles, the school is distinguished by its vibrant studio culture and emphasis on process. SCI-Arc’s approximately 500 students and 80 faculty members, most of whom are practicing architects, work together to re-examine assumptions, create, explore and test the limits of architecture. SCI-Arc faculty and leadership have garnered more than 300 national and international design awards and recognitions, including Progressive Architecture awards, American Institute of Architects (AIA) awards, and the prestigious Jencks and Pritzker architecture prizes. SCI-Arc is ranked second in design and computer applications in the 2012 America’s Best Architecture Schools survey from DesignIntelligence, and #1 graduate and #2 undergraduate architecture school in Western U.S. SCI-Arc is located at 960 E. 3rd Street, Los Angeles, CA 90013. www.sciarc.edu
No Comments
Block this user
Are you sure you want to block this user and hide all related comments throughout the site?
Archinect
This is your first comment on Archinect. Your comment will be visible once approved.