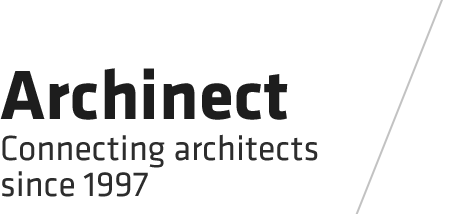

Sustainable architecture that is more than a landmark. It is linked to the local identity and innovative technical construction. It will be a vital center for the local community and the world to preserve and share the culture of Bamiyan.
Our design is a place for exhibition, meeting, sharing and enriching the local life. It serves as a model for the challenges of buildings for the fu- ture generation and accommodates the program to encourages people to flow within a cultural core and history of silk road and Afghanistan.
Our design strategies are as follows:
1. In respect to the site condition
The design is based upon a sensitive and sympathetic approach to the history of Bamiyan and context of the site. It is a piece of landart. The planning area is located on the plateau of Chawni Hill, which overlooks expansive views of the two Giant Buddha Cliff and beautiful landscape of Bamiyan Valley. Meanwhile, the site has an approximate eight meter height difference that forms a higher and a lower level.
2. Landscape design
Gaining space and functionality is not enough. As for Afghans, they love gardens and outdoor relaxation. The landscape design consists of three areas:
• the entrance through the Peace Park
• the landscape inside the perimeter wall
• the Research Garden north of the building
3. Inside the perimeter wall
The cultural center is surrounded by a perimeter wall which is two meters high on entrance level of the plateau, and about ten meters high on the lower level. Main entrance is located on the southeast end of the wall facing the main road approaching from the south of Bamiyan. Visitors will be checked and secured before entering the building.
Inside the perimeter wall, the cultural center has two parts: A beautifully decorated landscape on the higher level and a simple main building with teahouse.
4. Sustainable design methods
The main building has one floor. It can be clearly seen from the valley and taking full advantage of this spectacular site. The materials has been designed environmentally conscious, by using local materials. The perimeter walls and inside wall are fabricated as pisé walls (of clay) cladded with insulation of hemp plastered with clay. The wall are reinforced with wood. The foundation is made of reinforced concrete. The material which made the wall, made the pool.
Status: Competition Entry