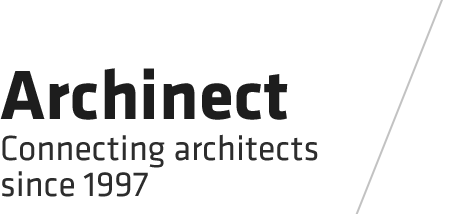

Con-Cave: Bamiyan Cultural Centre
Year : 2015
Type : cultural center competition
Size : building 2,200 sqm, landscape 26,000 sqm
Location : Bamiyan, Afghanistan
Con-cave is a spatial intervention that shapes the steep terrain of the site playing with the infiltration of the light: gathering, concentrating and dissipating it through the earthy sinuosity of interconnected underground passageways and tunnels. The varying chiaroscuro embraces the spaces, highlighting the materiality of the terrain, the solidity, and the different levels of humidity of the concrete walls. The light, blooming locally, becomes a sublime wave investing the visitor and inundating the gaze with the history and the culture of the Afghan landscape. The building opens towards the outside with rooms and terraces only in specific locations, offering an intentional selection of belvedere and sublime points of view.
The exploration of the cavities and tunnels shows the adherence of the volume to the natural conditions of the hill. Its topology is a modulation between naturalness and artificialness. It is not the stage of a naïve hypocritical camouflage but it is instead a synthetic morphological and structural unity that emerges from the landscape. Such imperfect fusion results in a series of perceptible longitudinal cuts that consciously declare, at points, the presence of the artifact.
It is not a self-contained building but a piece of public and open infrastructure where the indoor spaces are reduced to the minimal programmatic requirements. Cutting the land, it connects the valley with the hilltop, forming a variety of open, protected and enclosed spaces: gathering areas for the everyday uses of the local community and the visitors.
The maze of connections emphasizes the isomorphism of the building with the topography of the site. Taking advantage of the existing hill, its slopes and caverns are placed in accordance to the morphology of the terrain and its structural resistance. The built volumes result as a negotiation between the programmatic requirements, the autochthonous Afghan cave typologies, the regional climate, the lighting conditions, the selection of views, etc.
Taking all the previous factors at its premise, the spatial configuration of the building generates its continuity and discontinuities by the hybridization of two typologies: the chamber and the tunnel. The chamber locally defines the program and controls the space; the tunnel allows the blend to happen, the intentional connection of several caves into one system. The morphological metamorphosis between the “singularities” of local conditions is assessed and defined at each point, resulting in an “imperfect continuity”. This almost seamless interconnectedness, the transition between the specificity of several places is not a simple merging operation but an act of decision, a play made of a continuous lighting and spatial modulation, protrusion, invasions and interruptions.
The “Cave”
Starting from the study of local inhabited caves, we developed a morphology that engages with the views and dramatic lighting effects, where the program and the circulation merge and the building marks a new edge condition on the topography.
“Lofting” different sections results in a continuous sequence of unique spatial experiences: in the exhibition area in the Southern end the “cave” collects and reflects indirect natural light through a gap in the top, while in the outdoor open gallery in the central segment the “cave” frames the view s towards the Buddhas at specific angles and heights (in this case the gap is on the side, facing North-West)
Such unique morphology creates an interesting and ambiguous relationship between indoor and outdoor spaces and provides numerous shaded areas for outdoor activities.
Landscape / outdoor spaces
There is no clear differentiation between the building and the surrounding landscape as the two interweave in an integrated system, taking advantage from each other. The building structure reinforces the steep slopes of the hill and the new built volume creates a terracing system that provides a diversity of multi-functional public outdoor activities for the community: movie projections, theatre and social gatherings, sports, market, community farming.
The volume of the building is inserted into the terrain respecting as much as possible its original conditions and the earthwork needed for its construction is the result of a cut and fill balance. The building also works as a rain collector to provide irrigation water during the dry season. The local ecology and biodiversity are strengthened by the implantation of local species that also help stabilize the terrain.
Program / Circulation
A series of outdoor and indoor ramps generates a continuous loop allowing easy accessibility to the entire program. The gates and the routes are designed in a way that outdoor spaces, public and private programs and can be managed separately to allow different operational times.
The lower level (elevation: 2545.00m) facing the best views towards North-West hosts the public programs: reception, exhibition and performance. The upper level (elevation: 2555.50m) that has the best solar exposure towards South-East hosts the semi-public and private programs: workshop, research, classrooms, conference room, administration.
Materials
The centre would be entirely built with local materials: concrete (for load bearing structure) gravel (for the outdoor paving), wood (for the deck that marks the main exhibition route), mud bricks (for the lower walls and the perimetral fence).
The use of exposed concrete confers roughness and monumentality, responding to the strong context and the important social function of the new building.
Sustainability
The centre would work as a self-sustained system, extracting thermal and electric energy from the solar panels on the roof. The water is collected and cleansed in bioswales and stored in underground tanks, providing water for irrigation.