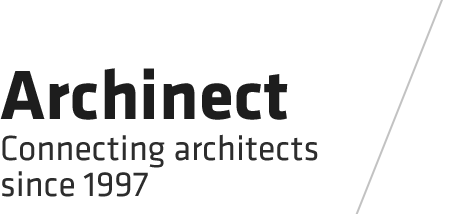

In the project, the cultural properties of the site play an important role in providing physical reference for the re-establishment of collective memory and cultural identity. Protecting the heritage and conserving the local traditional and cultural values of communities for future generations it's the basis of the creative process: an aware design and respectful of context, that mean comprehend the place through reading of landscape heritage with the understanding of values typical of Bamiyan. The proposal has been developed through an rediscovering process of the enviromental elements, that are identified and applied in the design as generative mode.
Inside the design methodology we have created an dynamic operational program which transforms the site elements in encoding devices; in this way, the cultural center of Baiyaman establishes an organic relationship with the place (defined by multiple semantic signs): it acts as a sounding board (once absorbed the sounds received from the place, returns the sounds amplified).
Design Process
Extrapolate _ identification of the signs that characterize the place: natural elements (valley, rivers, waterfalls, cliff) and anthropic elements (caves and niches dug, cultivations, terracings, canals, paths, bridges, courtyard buildings).
Determine _ a primary generative system based on a regular pattern as in comparison with the irregular shape of the site. Structured on the reiteration of a cubic module (3x3x3m) configures an parallelepiped (originated from the sacred buddhist number 108) with proportional ratio 1/4:1:3 (9m high _ 36m width _ 108m long).
Position _ the parallelepiped is positioned in according to the directions defined by the adjacent road and the river course in that section.
Contrast _ the rigidity of the grid is contrasted by the organic sign of the Bamiyan valley through a shape_defining and shape_scaling process in the architectural proportion.
Erode _ the architectural volume is eroded in depth, as the water of the river creates a rift on the rocks, creating open pit paths and spaces that are defined by the intersection of the organic shape with the main grid.
Dig _ oriented fractures, similar to the anthropic cavities in the mountain in front of the site, are opened to the landscape utilizing Buddha Caves_Rock Settlement_Cliff_Valley like backcloth.
Compress / Dilate _ functional paths (strongly contracts) and aggregation spaces (greatly enlarged) defines an branched system, typical of Islamic architecture, which adapts to the design geometry and to the orography of the site.
Expand _ the generative system of the architectural volume is projected over the external area in terraces at various levels characterized by the presence of water and cultivations. As the adjoining landscape, these areas, intended for artistic performances and exhibitions, mark the area with additional connection paths between inside / outside.
Characterize _ the formal aspect of the volume is defined by a system of voids with variable density inspired to the Jali design, typical of Indo-Islamic culture
Status: Competition Entry