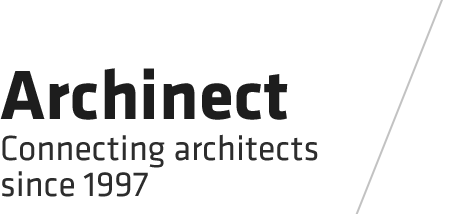

The Project will be a cornerstone in efforts to preserve culture, promote research and build community around culture, in order to build cohesion in a fractured cultural context.
Bamiyan is known as the peaceful province and heart of Afghanistan. The project site is located in the center of the historical Bamiyan Valley and faces the former Buddha monumental statues (Buddha cliff). It’s surrounded by beautiful agricultural fields and colorful, peaceful mountain terrains with legendary figures
CONCEPT
The idea of this design formed with the hope of peace, safety, and happiness for a future full of color in Afghanistan, which is based on discussion rather than war, a discussion between the past and the future.
In this design, this discussion has been symbolized by the structural formation with the idea of a simple wall alongside the historic walls of Buddha which lies on a colorful carpet of flowers. The building refers to a person who is sitting on a carpet in front of Buddha and is praying. The flower garden’s design comes from an Afghan carpet style called “Jajim”. Each row of flowers symbolizes a national flower of one of the neighbouring countries to Afghanistan which lies on the Silk Road Path.
With respect to the projects time and location, in response to parameters such as the historical characteristics of the site, including the presence of Buddha and the Silk Road, Pure Nature, local architecture, the cultural, social, and economic effects of war and other realistic factors involved in the project are the main instruments running this project.
Maximum use of the sites potentials and minimum change on its geometry alongside the use of local architectural literature elements such as color, gardens, walls, carpets, and flowers is our poetical architectural response to the projects subject.
Status: Competition Entry