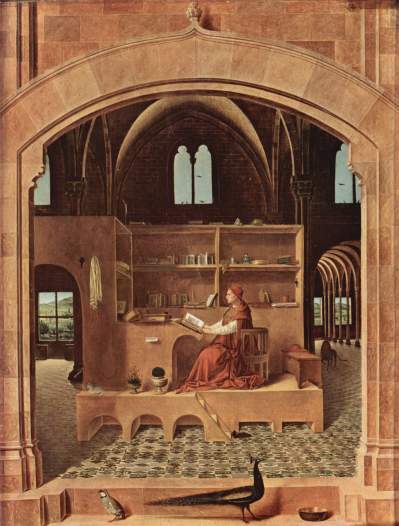
San Jerome has been an instrumental element in my Diploma and it has informed my work during the my 5th year and influenced the synthesis of my 6th year thesis project.

From the perspective analysis of an art critic you would expect the following:
“The scene is devised such that the light rays coincide with the perspective axes, centering on the saints’s bust and hands. Notable is in particular the Mediterranean landscape that can be hinted out of the windows opening on both sides of the study. Animals include a partridge (alectoris graeca) and a peacock, in the foreground, both having symbolical meanings, a cat and a mysterious lion in the shade on the right.”
Nevertheless, the painting is filled with architectural qualities that are too obvious to make a mere comment upon. The painting synthesis centralizes the saint on the vanishing point. The animals, the objects and the visible context at the background are not relevant to the architectural analysis. The qualities begin to emerge at first glance. The large gate commences the narrative, the architectural language provides a hint of the building type, the intense perspective depth reveals the awesomeness of the space and finally the wooden furniture complex, on which the saint is situated, is the focal point of the creation. Taking into consideration all these elements, I used them as the rules to formulate the theme for my 1:10 model representation of a university corridor.
On this work, one can observe the strict set-up, which in this case is the study of one of my professors at Kingston University. The doors on the hall-way are reinforcing the sense of depth while the lighting, the geometry and materiality are also carefully considered to provide the required sense of realism. Light penetrates from the left side of the corridor and it is intentionally northern so it is gracefully diffused on the opposite wall surfaces. Although the photograph is devoid of any human presence and inhabitation, it still provides the feeling that it is heavily used [The moment of capture is at an evening after a long day of tutorials and the corridor is significantly occupied by inhabitation].
Generally, the artwork is focused on the study and not anything that is not supposed to be apparent. We are not interested in what is happening behind that door on the right, outside the windows on the left or when we reach the end of the hall-way. This is a method that I tried to follow during my education so that I would not be required to design every bit of massing, furnishing and inhabitation. It was a test of finding the true priorities.
Status: School Project
Location: London, GB