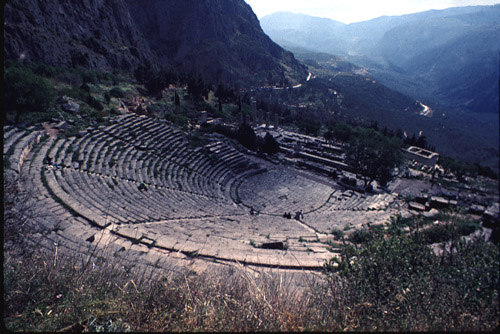Long story short, we're asked to design a knowledge center with a maximum of 1000 m2/10 763.9104 ft2 built-up. The slope is about 45.9318 ft, so dealing with that won't be an easy experience for a beginner, and it's my 1st time dealing with designing a form of that overall area, so I was thinking if there were any noteworthy examples, that would be helpful as a case study.
As of now, I have already spent time thinking of a suitable concept, and I was thinking of doing some sort of integrating platforms that work as an outdoor area and surround the masses that hold the main function spaces, that was just the start and I (typically) got lost in translating that into a form, and also to manage all the site leaving no dead space, etc.
But as a start, I'm just seeking suggestions and If there's anything I should read on or look into.
Thing is, I know of several interesting cases that dealt with steep slopes but they're houses. Things differ a big deal when the composition is x10 the area, and it could consist of multiple masses and such. That is my dilemma.
is the site even buildable? Lots of stories lately about landslides in North Carolina and Colorado. Jackson, Wyoming, recently had a large slide that is still ongoing. The city set up a webcam on their website to view the slide.
I would suggest that you do schematic models with something you can play with like wet sand ...then place wood blocks in it .... strips of cardboard for retaining walls...etc...let it dry and tap on the base to see how earth moves and slides...
once you have something rough you can fine tune it....
Help needed regarding dealing with a steep slope + thinking process
Hey there, fellow students and architects
Long story short, we're asked to design a knowledge center with a maximum of 1000 m2/10 763.9104 ft2 built-up. The slope is about 45.9318 ft, so dealing with that won't be an easy experience for a beginner, and it's my 1st time dealing with designing a form of that overall area, so I was thinking if there were any noteworthy examples, that would be helpful as a case study.
As of now, I have already spent time thinking of a suitable concept, and I was thinking of doing some sort of integrating platforms that work as an outdoor area and surround the masses that hold the main function spaces, that was just the start and I (typically) got lost in translating that into a form, and also to manage all the site leaving no dead space, etc.
But as a start, I'm just seeking suggestions and If there's anything I should read on or look into.
All help is appreciated, & thanks in-advance.
morphosis
Thanks for your input.
My pleasure!
i think 'twas the Barnes house or something like that. This goes back back back to like 1982 or so ...
Oh, the Barnes house.
Thing is, I know of several interesting cases that dealt with steep slopes but they're houses. Things differ a big deal when the composition is x10 the area, and it could consist of multiple masses and such. That is my dilemma.
Maybe try architecture school?
Oh Jean, you had to go *there*
Correction: Was house, not Barnes house
Why would scale matter? A good concept should work regardless of program
is the site even buildable? Lots of stories lately about landslides in North Carolina and Colorado. Jackson, Wyoming, recently had a large slide that is still ongoing. The city set up a webcam on their website to view the slide.
It's school, reality is unimportant. Just like professional practice.
yeah, of-cource we're gonna design assuming that it's buildable.
Bump
(still can't find any interesting cases)
So many examples. Do you have google?
Trust me, all i can find is small houses. I need something of a bigger scale and consists of multiple masses and platforms.
Yeah, I'm desperate at this point, but....
and here
still standing...did something right
look at examples that survived the test of time...don't look at arch record for solutions...
think about it as a landscape project first...
I would suggest that you do schematic models with something you can play with like wet sand ...then place wood blocks in it .... strips of cardboard for retaining walls...etc...let it dry and tap on the base to see how earth moves and slides...
once you have something rough you can fine tune it....
Thanks, that was helpful
batmans
saw this in the forums too:
Block this user
Are you sure you want to block this user and hide all related comments throughout the site?
Archinect
This is your first comment on Archinect. Your comment will be visible once approved.