

The one thing you will not find in school--or even on Architecture Registration Exams--is a course on how to get work, yet it is one of the most basic needs of any design practice. In fact, if you don't have an equal ability to experiment in getting work as you do in doing work you would be fortunate to make it past the first five years.
UpStarts is a series of features on the foundations of contemporary practice. It will have a global reach in which practices from Europe, North America, Asia, and beyond will be asked to address the work behind getting the work, and the effect of cultural contexts. The focus will be on how a practice is initiated and maintained. In many ways, the critical years of a fledgling design partnership is within the initial five years, after the haze and daze of getting it off the ground. UpStarts will survey the first years of practice as a tool for tracking the tactics of the rapidly evolving methods for sustaining a practice.
The first series is a dialogue with Studio Sputnik in Rotterdam, 51N4E in Brussels, and Andrew Maynard in Melbourne. Mason White's dialogue took place with Peter Swinnen of 51N4E by email in early August 2005. 51N4E officially started up their practice in 2000.
1. My first question is pretty simple. I am wondering how you initiated 51N4E? How did you know it was the right time in your career to start a private practice?
The first project we ever had was the founding of the office itself, even before we had our first commission. The name is derived from the coordinates of Brussels on the world map. After studying and working abroad we felt the need to start an office, and we wanted it to be in Brussels. Brussels is virtually a blank point when it comes to architecture and urbanism and we saw this as a positive quality, a possibility. Brussels offers us the necessary space--in all the terms of the word.
The decision to start a new office was fed by a hunger. We wanted to develop a personal attitude towards the production of space. In a way, you never know when is the right time to establish an office. It's based on intuition, nothing more, but certainly nothing less. And even now, the development of our projects continues to be based on our intuitive capacity. Dubbelcafedouble, Brussels, Belgium (2002), project for Flemish Government.
Dubbelcafedouble, Brussels, Belgium (2002), project for Flemish Government.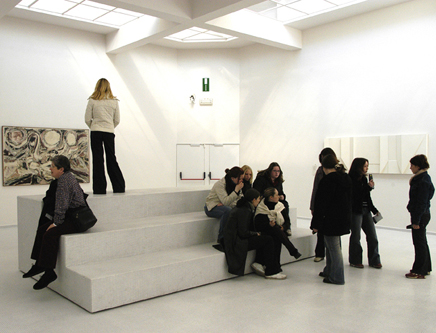 Groeningemuseum, Bruges, Belgium (2003), invited competition, completed refurbishment of 1930s museum.
Groeningemuseum, Bruges, Belgium (2003), invited competition, completed refurbishment of 1930s museum.
2. The three of you have selected the term space producers over more conventional professional terms such as architects or studio. Why is that? Is architecture not also the production of space?
It's a matter of liberties. As space producers we concern ourselves with matters of architecture, urbanism, (non)design, imagery and other--currently unpredictable--space-related issues. The prime idea is not to wrap ourselves within a 100% architectural frame--that would be an absolute reduction of reality. And the reality is that we obtain commissions that do not necessarily relate to architecture as such, we've installed a useful ambiguity for ourselves. The notion of space producer enables us to deal with the disparity of opportunities heading our way. It enables us to live our voluntary credo: choosing not to choose.
You mention in your question that architecture is also the production of space, but for us the inverse is also true: space production is also architecture, but not limited to it.
3. There are three of you in 51N4E: Johan, Freek, and Peter. How do you run your office? Does each partner run a different project, or does each run a certain facet of the practice? And are there assets to a multi-headed young practice over a single-headed practice that you have discovered in the last five years?
Our trinity is crucial to the practice. We work in an extremely complementary way during the design process. All projects are designed as a team. After the initial design process the project is assigned to a project manager, often one of the three partners, and a project team. During the whole process the three partners are constantly kept up to date. We realize this is a luxurious way of working, but crucial to 51N4E. The greatest advantage of working together--instead of working solo--is that during our discussions we frequently re-interpret or misinterpret each other's ideas and input, and this has proven to be a great source of imagination, and a recipe that works.
4. 51N4E was the recipient of the Maaskant Prize in 2003 and had a monograph on its work published in 2004 by NAi. How important are profession awards and publishing and what kind of effect have they had on the practice? Do they actually generate work?
Winning the Maaskant Prize was crucial to our current development, not in a direct sense but indirectly. The publication gave an overview of the office's production of its first five years. The selection was deliberately disparate. The only red thread was our sense of sequence in presenting the projects, which is a rather delicate way of re-reading our own production.
Winning such an award is the ideal opportunity to look backward and forward at the same time. The award buys time to reflect on the work produced and the work we would love to produce in the future. This in itself is an enormous luxury.
Skyline, Brussels, Belgium (2002), unrealized high-rise project.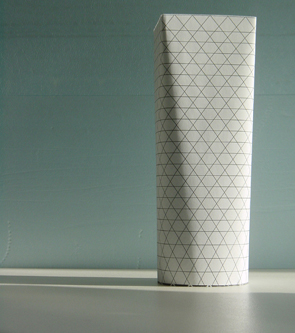
T.I.D. Tower, Tirana, Albania (2004-), invited competition.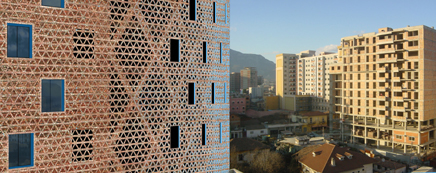
T.I.D. Tower, Tirana, Albania (2004-), invited competition, completion 2008.
Apart from our commissioned work, the publication also included work which was purpose-made for the book. One of the projects was an imaginary high-rise development for Brussels. In an indirect way this project, together with others, generated the invitation by the city of Tirana, Albania to develop--through an international competition--the first high-rise for the country. We won and the project is currently in its final design stage.
In the end you might say that a prize such as Maaskant (the prize is actually making a monograph) is the ideal tool for a young office to jump to the next level, the level we currently occupy.
5. You talked about Brussels being a blank point in architecture and urbanism, yet from the NAi book it seems you have several ongoing proposals and projects there. How receptive is Belgium to innovative practices? And as Brussels emerges as a new center through the EU, how has this identity changed regional attitudes to the possibility of working with architects and designers? Do the increasing ties between nations influence how you pursue or obtain work, such as the project in Albania? Is there the potential of increased collaborative work with practices in other countries?
It is striking that you mention our tower project for Albania in correlation to the European question. At present Albania doesn't take part in Europe, although the country is preparing itself rapidly for admission to the EU in the coming years. Albania is an outsider, so the forces behind the tower commission are not at all linked to what you describe as "the increasing ties between nations." The reason why the office puts a lot of emphasis on the European issue is because this is for us the only relevant realm in which to work. This doesn't imply that we solely wish to work on European soil, but Europe's scale and latent ambition is crucial for the freedom we search. We are not interested in national architecture as such. We are for working with other offices internationally, but reality teaches us that few offices have the same interest.
As for Belgium's receptiveness to innovation, we can be brief. It is quite meager. We have noticed that Belgian architects with an international ambition are seen within Belgium as outsiders, so that makes a nice link to our Albanian project.
6. The Lamot Congress Hall project (under construction) is one of your largest projects and yet it is also one of your first. How did you acquire that project; by competition / commission / networking? And would you say public or civic work is a program type that lends itself well to younger practices?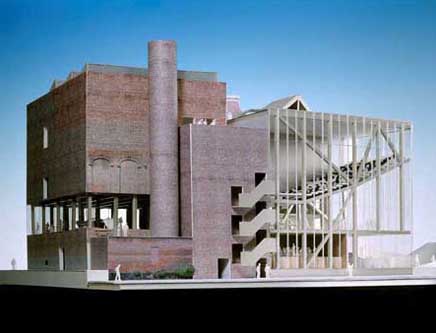
LAMOT, Mechelen, Belgium (2000-2002), cultural convention center.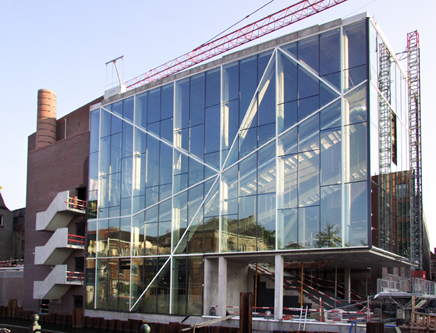 LAMOT, Mechelen, Belgium (Realization 2003-), cultural convention center, projected completion 2005.
LAMOT, Mechelen, Belgium (Realization 2003-), cultural convention center, projected completion 2005.
The Lamot project, in retrospect, is an ideal program to initiate an office, in the sense that it combines all difficulties, complexities into a single project. The trick here was to combine a cultural facility with a commercial facility, a congress hall. Our idea was to organize the programs in such a way that they each cannot escape one another. This was challenging as a project that was one of our first, and our first big scale project.
We got the project through a competition, but the competition was solely oriented on the cultural part of the program. They already had an architect for the rest. However, we proposed a complete project stating that it would only be of interest if the project were produced by one coherent way of thinking. In the end, we won--I'm telling you the brief version here--and we had made a proposal for the entire program. This is something that we frequently try to do, to update the initial question or project brief.
Creative Commons License
UpStarts is licensed under a Creative Commons Attribution-NoDerivs 2.5 License .
/Creative Commons License
2 Comments
Wow. They are very good looking. Especially the guy on the far right. What a treat.
Groupie......
Block this user
Are you sure you want to block this user and hide all related comments throughout the site?
Archinect
This is your first comment on Archinect. Your comment will be visible once approved.