
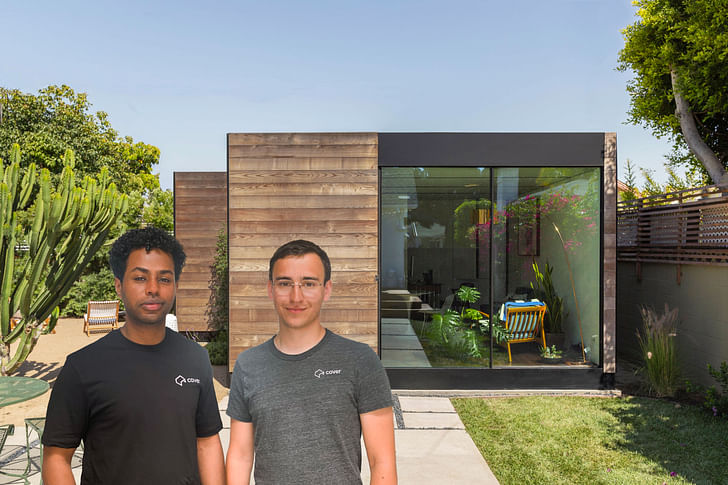
Alexis Rivas and Jemuel Joseph first met while studying architecture at the Cooper Union. After school, Alexis worked on several residential projects at a number of firms. He began to notice inefficiencies in the project delivery process, which propelled him into an exploratory journey that eventually led him to a job in prefab construction. But that wasn't good enough for Alexis.
He believed the prefab construction industry had missed a few things. There were still too many pitfalls. With lessons uncovered from the automotive and tech industries, Alexis wanted to productize the home, approaching its production like one might approach the production of a car or a smartphone. But he needed help.
Alexis reached out to his old colleague from architecture school, Jemuel, who had a special gift with software and computers, and the two soon embarked on an ambitious pursuit to reinvent the way homes are designed and delivered.
Soon, the partners conceived Cover, a technology company that designs, permits, manufactures, and installs backyard homes in Los Angeles — all in a single streamlined process with an upfront fixed price. I connected with Alexis and Jemuel to discuss their start-up journey, their thoughts on the future of the AEC industry, and the work they are doing at Cover.
Sean Joyner: Tell me about how you both came up with the idea for Cover. What were your first steps together?
Alexis Rivas: We met while studying architecture at the Cooper Union. Before starting Cover we built a CNC machine together.
Jemuel Joseph: Our school didn't have one at the time and we thought it’d be a great way to make our architectural models faster. I had already started building the CNC and when I told Alexis about it he was excited and wanted to help complete it, so we finished building it together. It was the first time we worked together outside the academic environment.
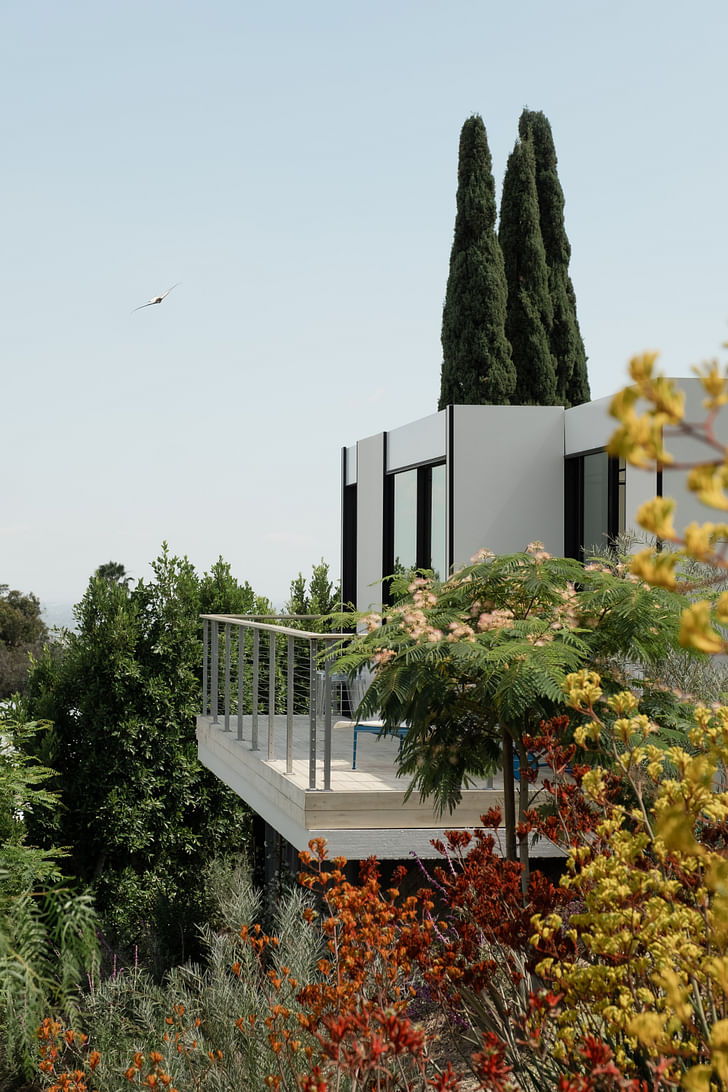
Did this idea come out of an academic or professional environment?
AR: Before starting Cover I worked in various residential architecture firms – ranging from multi-use developments to ultra-luxury single-family home construction. What I saw was a pattern of issues and inefficiencies in conventional construction.
I started asking the question. Why does it cost so much? What I learned was that the majority of the costs in construction come from coordination between the various parties involved: The architect, engineer, general contractor, subcontractors, fabricators, etc. Each home is treated as a one-off. I started asking the question: What if homes were built in a factory, like most other products in our lives? Cars, furniture, clothing, electronics are all built in factories - why not homes?
That’s when I learned about the prefab industry. Turns out - building homes in a factory is not a new idea – Sears did it a century ago. But prefab is still niche - less than 2% of homes in the USA are built in a factory. So I went and worked for a prefab home company here in Los Angeles, thinking that they had the solution to the problem because they were building homes in a factory.
They were building homes in a factory, but they were building homes the same way as conventional construction.
I learned that the approach they had didn't work. They were building homes in a factory, but they were building homes the same way as conventional construction. They were still using 2x4s, hammers and nails, and drywall. The result was a marginally better process and product, but the gains were outweighed by the cost of transporting the large room-size blocks on oversized trucks and by the overhead of a factory. To make a product in a factory efficiently and realize a meaningful improvement to the product you have to redesign the product from the ground up to be geared towards manufacturability from the start.
Nobody had done that for homes. That’s when I realized that there’s a massive opportunity here to improve the quality of the spaces everyone lives in and I then approached Jemuel.
J J: I studied architecture, but was always interested in software and computers. I built my first website when I was seven and that evolved into an interest in web development and 3D animation and modeling. Within architecture, I was interested in how software could be used in the field, which led to interests in geospatial mapping and computational design.
I actually was very much thinking about the idea of leaving architecture and heading into software engineering when Alexis approached me with what he was thinking about. He described two parts to the solution: Automotive-like manufacturing, and software to make mass customization possible. He convinced me that at its core this was a technology problem which is what got me excited and ultimately kept me in this field professionally.
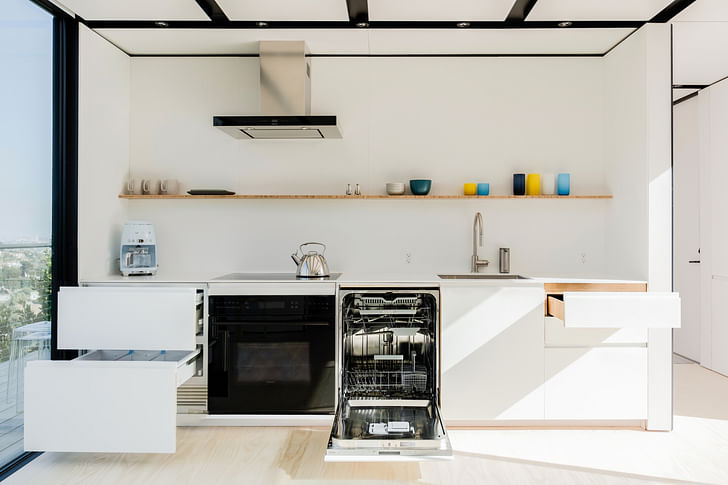
What problem were you trying to solve? What were your biggest challenges as you got started?
AR: Home-building is slow, expensive, unpredictable, and usually low quality. At Cover, our mission is to make thoughtfully designed and well-built homes for everyone. Homes that improve people's daily lives, reflect our modern way of living, embrace progress, and are uncompromising in their design and performance.
We knew about architecture, but also knew that we were trying to build homes on production lines in a way that was very different from conventional construction.
JJ: We knew about architecture, but also knew that we were trying to build homes on production lines in a way that was very different from conventional construction. We learned early on that the people who would help us get to building homes on automotive-like production lines were those who know how to build production lines and cars. That’s why we’ve recruited a team of mechanical and manufacturing engineers from companies like Tesla, SpaceX, and Apple.
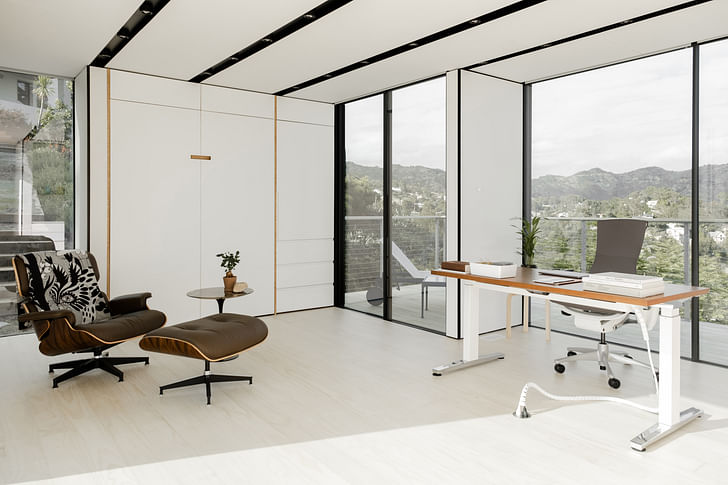
Many architecture students have start-up ideas, but few (if any) actually get their idea off the ground, let alone, secure $10M plus in funding. How were you able to acquire such a large investment?
AR: First we just started working on the problem. Researching the market, prior attempts at solving this problem, investigating and building the core tech. We knew to grow and really solve the problem we’d need a bigger team and more money. I knew very little about startups and the tech ecosystem. Jemuel knew a bit about the community and originally suggested we apply to Y Combinator (YC).
JJ: We applied and got into the YC Fellowship. It got the ball rolling faster and gave us enough money to move to Silicon Valley with 2 of our colleagues from Cooper (both of them who are full time at Cover now). We used that money to raise a small seed round, find our first customers, and begin delivering the first few projects. From there we kept improving our processes and approach and it caught the eyes of a few really amazing top-tier investors like General Catalyst, Founders Fund, and Lennar Corporation.
AR: I will say that the first bit of money didn’t come easy, we pitched over 40 investors before getting our first big check.

Do you feel like architecture school prepared you for this journey?
AR: Yes, and no. On the one hand, Cooper Union taught us to think and problem-solve for all kinds of hard problems, which has certainly been useful. From a technical perspective, there was a ton that we learned during our first few months of building Cover that wasn’t even touched on in architecture school. Just as an example - the idea of a tolerance stack up. I’d love to see architecture schools add GD&T to their curriculums.
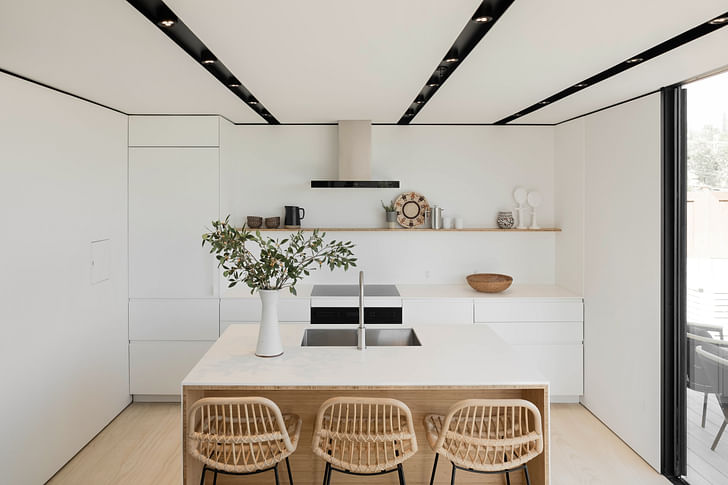
Does Cover have plans to expand beyond the backyard studio? Single-family homes? Multi-family?
AR: Absolutely. We’re starting with backyard homes in order to prove on a small scale that our core software and panel building technology works, and results in stunning homes. Then we’ll go to primary homes, communities, and multi-family and mixed-use. What we’re really building is a finite set of lego-like building panels that can be combined to create all kinds of different structures and software that streamlines the entire process.
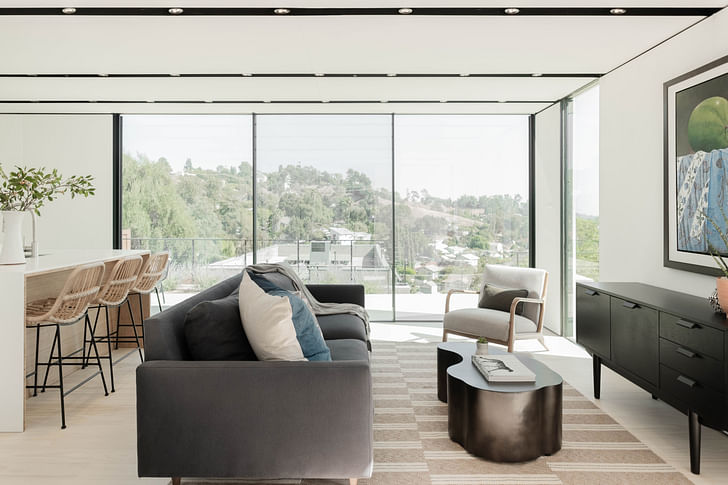
What would you say to architects who feel threatened by companies like yours?
JJ: We’d hope that they wouldn’t feel threatened, but rather excited that many of the ideas around housing that have been explored in the past (in theory and in practice) have an opportunity to be realized at a larger scale today because of technology.
AR: Large scale institutional or commercial projects often benefit from detailed design work and analysis such as a sun path simulation, thermal simulations, photorealistic renderings, lighting studies, circulation studies, an analysis of views, and several design iterations. It’s cost-prohibitive today to undertake this kind of work for your average home. What we’re doing is using technology to raise the bar for conventional construction so that this kind of thorough design work can be applied to all homes - not just the ultra-high-end segment.

Do you believe your approach is specifically limited to the residential market?
AR: We don’t - there are a lot of things that make residential particularly well suited to technology-driven mass-customization, however, we believe that the opportunity is even bigger than that.
As partners, how are your roles distinguished?
JJ: We both focus on company building such as recruiting, defining and guiding culture, and building and communicating vision. From there our roles split, Alexis focuses on investors and finance and I switch my focus depending on what our focus as a company is. Today I’m focused primarily on Sales, Marketing, Regulatory, and Digital Product.

You have a widely multidisciplinary team: architectural, making, software, engineering, and more. Can you touch on how some of these roles differ from a traditional architecture practice?
AR: We’re actually not an architecture firm and don’t structure ourselves as one. We’re a technology company that builds homes. The way we engineer and build our product, processes, and systems more closely resemble an automotive or consumer electronics company than it does conventional architecture or construction.
As an example, our structural engineer worked closely with software engineers to build software that does our structural engineering design and calculations instantly to enable this type of feedback with a customer very early in the design process.

How is an architectural staff role at Cover similar or different than at a traditional architecture firm?
JJ: We’re still designing, permitting, and building homes - but we’re constantly building software to also streamline the process and make it lower cost and more accessible. The other very cool thing is that architecture jobs typically don’t require that you work with folks from other industries as deeply as we do here. One of our team members helped launch the Tesla Model S, while another one was an engineer at Google building some of the features we use today in Mail for example.

What are the most important characteristics you look for when hiring new talent?
JJ: We look for slope - not Y intercept. How quickly someone learns is much more important to us than how much experience they have. Someone who learns 50% faster will quickly be able to make a bigger impact and perform at a higher level than someone with several more years of experience but a slower learning curve.
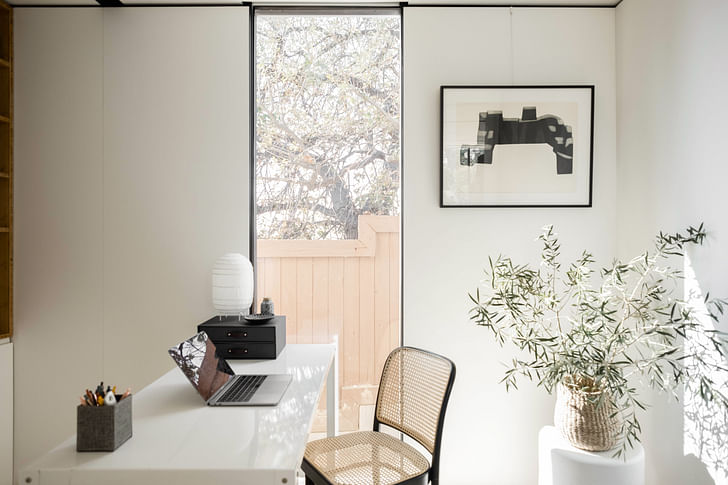
How has new technology or evolving practice methods allowed a building like Cover to enter the market now?
JJ: The evolution of software over the last couple of decades has been huge in enabling our mass-customization approach to solving this problem. Just as an example, computing an entire city’s zoning and parcel data would have been cost-prohibitive for a small startup a couple of decades ago (both in compute resources and access to the data).
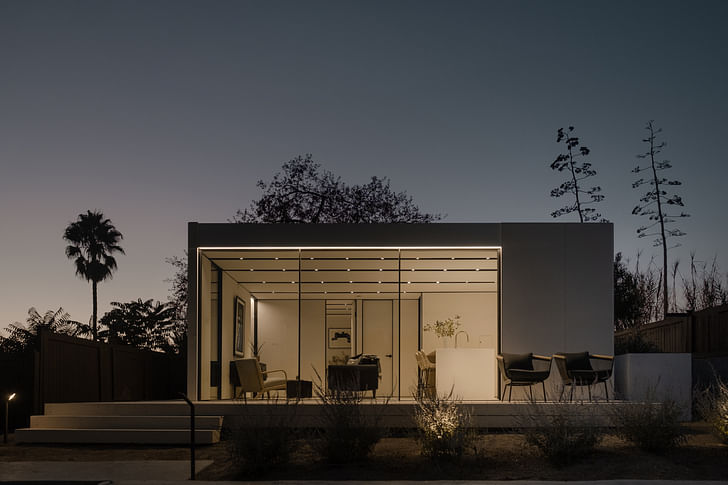
What do you think the biggest changes in the AEC industry will be in the near and distant future?
AR: There’s a real shortage of skilled labor like plumbers, carpenters, and electricians in construction. The industry needs to industrialize in order to be able to build the volume of buildings that we need. I think what we’ll see in the future is a clearer and bigger divide between how one-off high-budget projects like museums are built, and how the overwhelming majority of buildings are made. The way most buildings are made will have to change significantly, and that segment of the industry will look more like the automotive industry in terms of having a small number of OEMs with a vast supplier network delivering the majority of buildings.
The exciting thing about this future is that by approaching homes – and other buildings – as a product, we’ll be able to invest orders of magnitude more into R&D and raise the bar significantly for the features and quality of the spaces we all live in. We see a future where the average home has features and quality that today you don’t even see in starchitect designed multi-million dollar mansions.
Sean Joyner is a writer and essayist based in Los Angeles. His work explores themes spanning architecture, culture, and everyday life. Sean's essays and articles have been featured in The Architect's Newspaper, ARCHITECT Magazine, Dwell Magazine, and Archinect. He also works as an ...
3 Comments
Great interview, Sean! Lots of interesting tech-enabled solutions happening in AEC. Enjoy this coverage.
Great idea but!!! I think this ADU idea is over blown and has been tried many times and failed. If I was them, they should focus on letting other builders build on top their software platform. This is even a bigger market then them being the only guys making modular units. I could name them dozen companies in this business that have failed who have tried to do everything like what they are doing. I really like their software approach and I can see many developers, builders and contractors who would love to use their software and wall components. Basically, I think ADU Cover’s design are destructive to the environment and as we all know now mother nature is not very happy with us human destroying the green space and species that live on open green land (Covid-19). Please consider the environmental impact of you design. If there is one think I hate about architects is that they focus selling FAR to client then design that respects nature. May be pick up a book on how Frank Lloyd wright designs his buildings, not other box like yours which does not care about the environment.
An interesting idea that combines modernist architecture with modular construction.
Block this user
Are you sure you want to block this user and hide all related comments throughout the site?
Archinect
This is your first comment on Archinect. Your comment will be visible once approved.