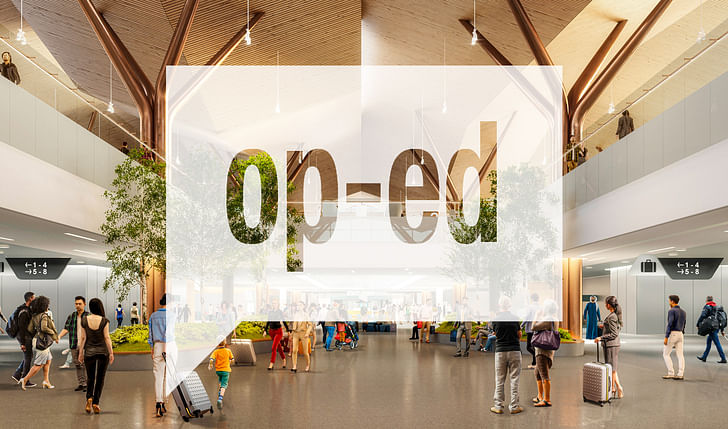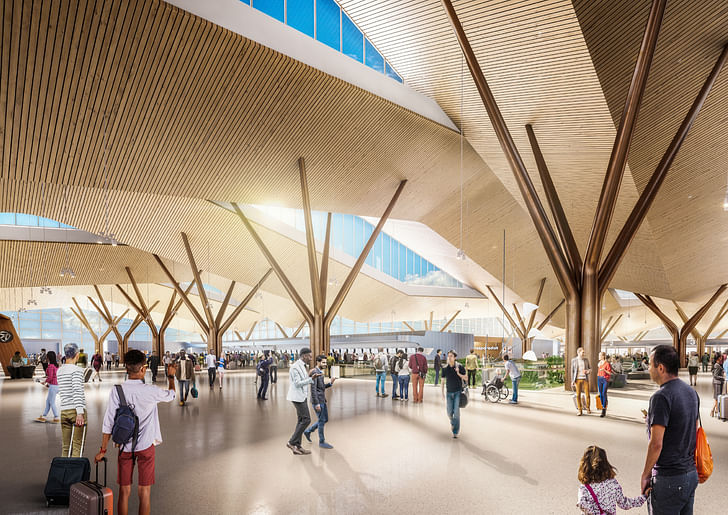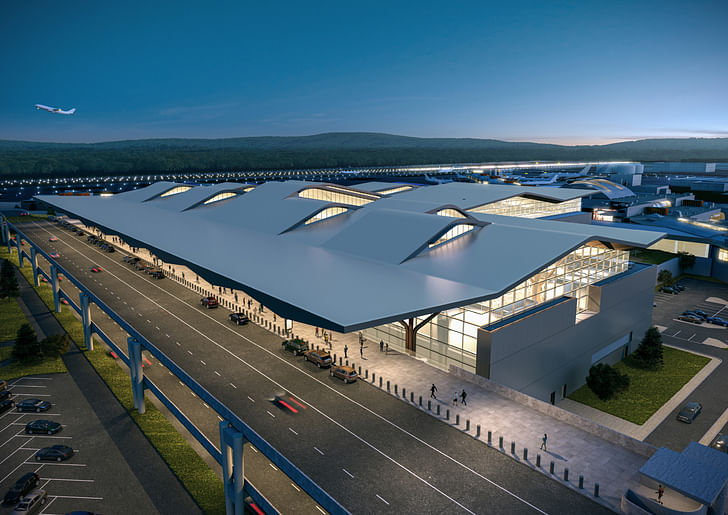

Airports are the cathedrals of the 21st century – a physical space that reflects cultural, historical and sociological trends, while ushering millions of people to their respective destinations. Airports and their host cities continue to evolve and improve at a rapid pace. This has only intensified amid recent events. Cities are anticipating future needs and public health requirements – and airports are considered a part of the solution.
Airports are busy – full of energy and activity. Good design must accommodate movement, create a positive impression and a “sense of place.” It must also handle the many needs of a bustling region.
Now, those needs have drastically and perhaps forever changed. These needs are about health and safety and about overcoming a new type of fear – the fear of each other and of the unknown.
Airports will need to balance the feeling of freedom of movement with the fear of uncertainty.
The message is clear: architecture and design must do more than it traditionally has. Airports will need to balance the feeling of freedom of movement with the fear of uncertainty.
Here are important ways airport design will adapt moving forward.
Just as we adapted to new security technologies post-9/11, airports may now incorporate new technologies that “screen” passengers for both identity verification and illness.
Perhaps, there will be advanced, rapid testing that ensures you are free of a virus before you enter a building, such as advanced methods of temperature gauging. There may be a greater need for physical distance and more separation between people to help block the spread of germs. These methods will need to be incorporated into the design, to be more “silent” and less visible.
We will see the birth of new technologies utilizing artificial intelligence and big data to process information, as well as the use of new, photocatalytic devices based on antibacterial material in high-use areas.
We will see the birth of new technologies utilizing artificial intelligence and big data to process information, as well as the use of new, photocatalytic devices based on antibacterial material in high-use areas. These will reduce contamination on “high-touch” areas like elevator buttons. Social norms around personal space are also rapidly changing, making extra space in previously crowded areas more important.
If we must do these things for the safety of the traveling public, those working in airports and the respective regions (along with national security), we will need to include “transition spaces” within terminals, designed to be a comforting, safe and ultimately “inviting” surrounding.
Because new technologies and tracking methods are still being developed, our designs must be flexible – maximizing square footage while providing travelers a feeling of space, cleanliness, and safety. A flexible space must adapt to different functions, uses, and intensities, 24 hours a day, seven days a week.
How will these new safety and data-collection measures affect both passenger stress and the overall user experience?
Spaces with long, dreary hallways can and must be transformed into illuminated culture centers reflecting a city’s history, values, and geographic strengths.
To counteract heightened anxiety, architects will need to create “inviting” spaces that instill “freedom of movement.” This may include incorporating open spaces and pavilion-like areas with ceilings allowing exposure to sunlight. Spaces with long, dreary hallways can and must be transformed into illuminated culture centers reflecting a city’s history, values, and geographic strengths.
Of course, sustainability remains a key component in any design. The careful placement of windows in an airport – and the way they introduce natural light – can limit the amount of solar radiation exposure that the space needs, thus drastically reducing energy consumption and the electricity bill.

At luis vidal + architects, we are already putting these practices to the test. For our work at Boston’s Logan International Airport (Terminal E Modernization), we observed the city’s characteristics and made salient design choices. This included integrating the color “red” to match the city’s sunsets and facades of its historic buildings. We also developed a unique, prismatic red paint to emulate the sunsets – a view that differs depending on the viewer’s angle of the terminal’s roof.
At Pittsburgh International Airport, and in association with Gensler and HDR, we designed a new terminal adjacent to the gates for check-in, security and baggage claim. We considered Pittsburgh’s rolling hills, its industrial history and technological future. The resulting design is unique to Pittsburgh, incorporating regional characteristics and emulating natural elements. We used an undulating roof to match the identifiable “rolling” landscape and brought organic-looking columns to the terminal’s interior.

The design of an airport is a careful, collaborative process that is both physical and sociological, addressing new and emerging cultural patterns. A sustainable airport of the future will be safe, recognizable, resourceful, sleek, dynamic, and forward-thinking. It will be flexible to accommodate rapidly changing conditions and unexpected threats, while helping to tell the cultural and geographic story of a region.
With data centralization and the threat of future pandemics, passengers may have heightened anxiety, even subconsciously. It is here where architecture will intervene to alleviate this stress
Through our work, we’ve seen just how crucial air travel is to the human race. We have – and will retain – a need to explore. It is the architect’s duty, then, to embrace innovation, effectively integrate the space into its surroundings and exhaust all safety measures. This will ensure that the user experience is positive, seamless and conducive to long-term success.
With data centralization and the threat of future pandemics, passengers may have heightened anxiety, even subconsciously. It is here where architecture will intervene to alleviate this stress, leverage the user experience, look to the future and create memorable “landmarks” in the process.
Luis Vidal is the president and founding partner of luis vidal + architects, a Madrid-based architecture practice with offices in Spain, the U.K., Chile, the Dominican Republic and the U.S. Vidal offers responsible and quality designs in response to the urban and social challenges of the day. Vidal has received international recognition for implementing challenging ideas on large-scale, complex buildings such as airports, office buildings, museums, university campuses and more. Vidal’s philosophy relies on improving quality of life through design. Notable projects include Heathrow’s award-winning Terminal 2 and several international airports in major U.S. cities including Pittsburgh, Boston, Dallas and Denver. For more information, visit: www.luisvidal.com.
Luis Vidal is the president and founding partner of luis vidal + architects, a Madrid-based architecture practice with offices in Spain, the U.K., Chile, the Dominican Republic and the U.S. Vidal offers responsible and quality designs in response to the urban and social challenges of the day ...
1 Comment
Will there ever be a Post-COVID-19 or will it just be COVID-19 from now on?
Block this user
Are you sure you want to block this user and hide all related comments throughout the site?
Archinect
This is your first comment on Archinect. Your comment will be visible once approved.