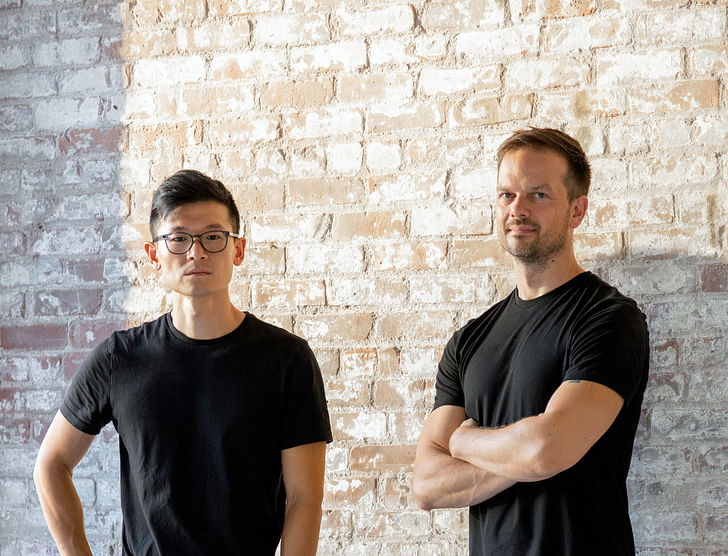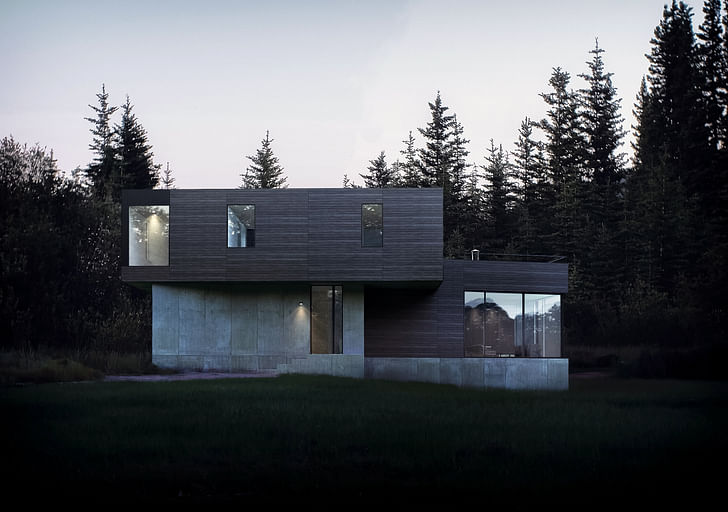

There are many reasons for architects to start their own practice, and often, it's no easy task. As New York City-based architects Max Worrell and Jejon Yeung explain, "there's no road map or set course" for architects to follow. However, it's this level of ambiguity that is both daunting and exciting for the pair and their eponymous practice, Worrell Yeung. After spending 10 years working for firms in New York, Worrell and Yeung took the leap towards establishing their studio in 2014.
Since then, the duo has established themselves as a formidable force in residential, public, and commercial design. When running their practice, work/life balance and collaboration is critical. The two express, "it isn't a business or profession quite like a start-up where we are looking to grow quickly and sell the firm. Instead, building an architecture practice is a slow process, but one where we can shape and craft what our firm is."
For this week's Studio Snapshot, Archinect connected with Worrell and Yeung to discuss the appeal of barn typology, the firms that inspire them, and what happens when a client comes to the table with a set of Pinterest pages.
How many people are in your practice?
Currently just the two of us plus interns when projects need them.
What prompted you to start your own practice?
We met in graduate school (Yale University) and although we never worked together in a studio, we always talked about having our own office together. We both worked for medium size firms in New York for about 10 years (Jejon at Architecture Research Office and Max at Bernheimer Architecture) and established enough experience and wherewithal to make the leap.
We kept waiting for the right time or right project to come along so that we could leave our jobs comfortably but realized those moments don’t always perfectly align so we took the risk and started without a particular commission.
We are interested in expanding our office organically to include new voices, new skillsets and good people. We both come from very collaborative backgrounds and certainly value the strength of a collective design process.
What are the benefits of having your own practice? Staying small?
We enjoy all phases and parts of the architectural process so it’s nice to be able to actively control and engage throughout by essentially being the project managers and point person with the client. We have also made a commitment to balance life and work, so that has been a benefit of having our own practice - to have a little more control on the practice’s structure and schedule.
Is scaling up a goal?
Yes, but not just for the sake of growing, but being able to deliver on larger project scales and types as we slowly move in that direction. We are interested in expanding our office organically to include new voices, new skillsets, and good people. We both come from very collaborative backgrounds and certainly value the strength of a collective design process.
What have been the biggest hurdles of having your own practice?
There’s no road map or set course for how to start an architecture firm, and that is both daunting and really exciting. This isn’t a business or profession quite like a start-up where we are looking to grow quickly and sell the firm. Instead, building an architecture practice is a slow process but one where we can shape and craft what our firm is. It takes time for projects to be completed, however often times a handful of projects coexist in our office in very different active phases of their lives. These overlaps can be challenging as they require putting on different hats, even in a single morning, but they do help inform our decision making process, building on experience step by step, and towards professional growth.
There’s no road map or set course for how to start an architecture firm, and that is both daunting and really exciting. This isn’t a business or profession quite like a start-up where we are looking to grow quickly and sell the firm.
Are there any firms or studios you look up to/admire?
One in particular is Antenna Design. Though a very different discipline and perhaps impossible to model off of as a result, they have been able to scale up their work over time while maintaining a small intimate studio with a very sophisticated ethos in their design. Masamichi and Sigi [the co-founders of Antenna Design] seem to remain very engaged in every aspect of their projects. There are also many others, and we continue to be inspired by many of our own colleagues and friends who have started their own practices.
Where do you see your firm in 5 years?
We just completed a building near the Brooklyn Navy Yard and we’d like to expand our work to include more work along the lines of adaptive reuse, broadening our portfolio with more commercial, institutional and public work. We also love working on residential projects, so envision that will still be a large part of our practice model.
You’ve completed two barn projects (Ancram and North Salem). Barn typology dates
back hundreds of years—How did you approach these two projects? Where did you find the
inspiration to provide a new and contemporary take on this classic design?
There is something inherently beautiful in these agrarian structures that have been built over the
centuries for functional purposes. We were interested in using the typical gable form associated
with this typology but then stripping it down as much as possible to create a minimal, taut form.
In both projects, we explored the idea of reading at multiple scales where the form is instantly
legible but up close the materials and detailing are subtlety subverted and unique.

If we look at your two barn projects and others, like Caney River House, House in the Dunes, and House HH, they seem to provide this great response to isolation. Is this
something you think about when picking projects?
That’s an interesting observation and frankly not one we have thought of. In some sense, these
residential projects are all second homes meant to be an escape from city life, or homes meant
to represent a new living phase. So not necessarily isolation but perhaps transformative,
providing a space that allows one to be more attuned to nature, light, view and materials. Each
of these houses are in such different landscapes, but with each we tried to find ways to
harmonize living needs with their particular surroundings.
Let’s talk about building exteriors and the subtle detail in your facades. Can you share more about your approach to these elements?
For us, we enjoy and seek to create simple governing forms while manipulating pattern, texture, and materiality to create nuance, intrigue, and a break down of the scale of the overall mass. We are interested in minimalism, but also recognize that there is complexity in how materials assemble together and that they are perceived very differently at various scales. It seems to be a nice architectural analogy to nature.
Your studio has worked on several lofts, each distinct with their own quirks. I’m specifically fond of Four Corners Loft. It exhibits these contrasting material elements that play with volume and texture. What was the design process like?
We’ve been fortunate to design a number of loft projects in New York City and with each one we try to identify early on how best to organize the space to accommodate the programmatic needs while also maintaining special qualities of each existing space. For the Four Corners Loft, it is located in the Clocktower Building in Dumbo and occupies the base of the clocktower so has four exposures, so our first instinct was to cluster everything in the center of the apartment so that the perimeter was freed up to enjoy the expansive views.
Early on we developed this idea of two distinct volumes that would house different programs and would be legible as objects within the space. Again, we played with an elemental form that is further broken down with custom panels to create texture and rhythm as you move around the space and around the volumes. Within these volumes, we deployed classic materials like marble and terrazzo, but detailed them to be contemporary and fresh.
The role of an architect is never singular and requires a team of players to realize a design vision into reality
How do you see the future of architecture changing? What advice would you give to students looking to start their own practice?
Social and digital media has certainly expanded the reach of architecture and design to a larger audience and has had a major impact on how clients establish their project goals. Often clients come to the table with Pinterest pages, which are as enlightening and helpful as they are challenging to navigate. We would say that once a projects’ brief has been distilled into a working design concept, its success often relies on consistently revisiting it along the way both internally and with the dialog you have with clients. Over time this process will start to form a cohesive body of work that you can shape.
What’s the best advice you’ve been given during your career in architecture?
It always takes a team. The role of an architect is never singular and requires a team of players to realize a design vision into reality, so it's important to create strong and lasting relationships with clients, contractors, consultants, and collaborators to ensure success. That includes knowing when to admit being wrong and/or the limits of an architect's expertise.
Katherine is an LA-based writer and editor. She was Archinect's former Editorial Manager and Advertising Manager from 2018 – January 2024. During her time at Archinect, she's conducted and written 100+ interviews and specialty features with architects, designers, academics, and industry ...
2 Comments
nice work.
beautiful, sensibility, sexy and simplicity. Love you both!
Block this user
Are you sure you want to block this user and hide all related comments throughout the site?
Archinect
This is your first comment on Archinect. Your comment will be visible once approved.