
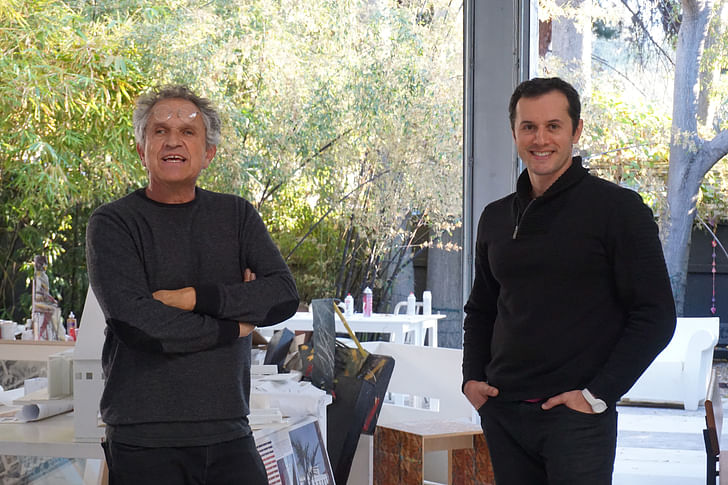
When you first walk into Lehrer Architects’ studio you’re struck by something you can’t quite put your finger on. It only takes seconds to get a full picture of the studio’s essence. Absent of obstructions and barriers, large arrayed work surfaces centralize the primary workstations and activity, computer screens illuminate the faces of the staff, some peering intently, mouse in hand, and others cutting away at rough mock-ups.
On the western end of the space, adjacent to the centralized desks, are an aggregation of working models of varying scales. The eastern end holds the firm’s libraries and works as a subtle divider of the layout. The south sports two large garage-style doors that lead to a quiet outdoor space and to the north is a raised wooden platform, staging another large model encircled by a gallery of the studio’s numerous awards.
Archinect’s Paul Petrunia sat down with Michael B. Lehrer, FAIA, the firm’s founder and Nerin Kadribegovic, AIA IIDC, a partner at the organization, to discuss the studio space, workplace culture, and their approach to leading a team of seasoned and aspiring architects.
Describe the urban context of your office.
Michael: We are at the west edge of Silverlake. On Hyperion, it's a pretty special street. There used to be mainly mechanics, but now it’s got lots of architects. Gregory Ain's office is a block away. He's dead though. And my friend, Tony Unruh is nearby. Neutra's office is a mile east of here as well.
And for those people that are unfamiliar with Silver Lake or Los Angeles?
Michael: Silver Lake is between Hollywood and Downtown. It's at the eastern end of the Santa Monica Mountains. And at the eastern end of the Santa Monica Mountains is the Hollywood Hills.
Silver Lake has a lot of topography. It's named after the reservoir...and historically Silver Lake, Los Feliz, and Echo Park have been sort of artsy, bohemian, in-the-50s, fellow-travelers, etc. Until recently, it would be a defining attribute that there was a large gay community here. Today, it's a large, rich community of all sorts of people.
Being a native of Los Feliz and Silver Lake, I'm a dyed-in-the-wool East-sider, heterogeneous, mixed-up-communities, with upper-middle-class, middle-class, and lower-middle-class folks, places with topography, lots of significant civic institutions, the zoo, the observatory, the Greek Theater, and the American Film Institute, for example.
And this is one of the great districts of 20th-century architecture. People like Neutra, Lautner, Soriano...

How do people get to the office?
Nerin: Everybody lives fairly close to the office. I live in Eagle Rock. Michael lives a mile away. A few folks live in Mount Washington. So they'll either walk or drive. I think most people actually still drive. And occasionally we'll have one or two bikes being rolled into the office.
Michael: And we've had interns Uber if it's just for the summer. I remember I was talking to the head of the Department of Transportation at a dinner recently, and she was trying to make me feel bad that I drive most of the time to work, even though it’s only a mile. I feel like that's a pretty green existence, living a mile from where you work. However, I admit, I could walk more than I do.
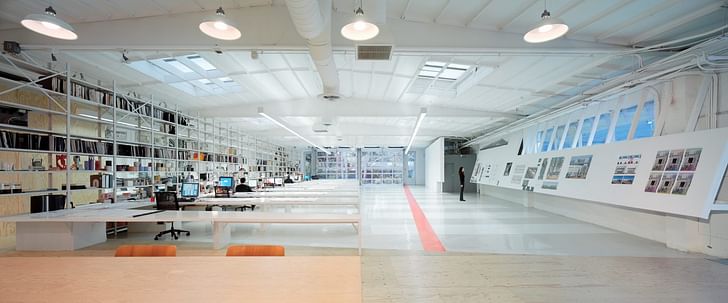
So, your space is clearly an open workspace. Is that intentional?
Nerin: Absolutely.
How do you feel that open space impacts the dynamic of the studio?
Nerin: There are great things about it and some not so great things. I'm a third-generation architect. I grew up around my dad and I learned how to behave and talk to clients just by being around him. It’s the same for our younger colleagues.
Just by being around folks who are more senior, who take on calls with clients, who take on calls with consultants and being able to listen in on conversations at all levels of design, I think has a huge impact on one’s development as an architect. Although, voice modulation can be an issue sometimes.
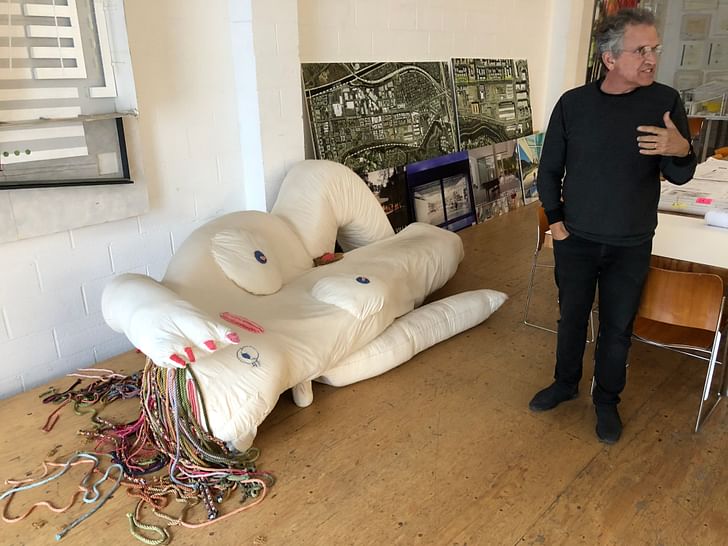
Michael: It's interesting. This is a really important room. We basically have our main private room and then we have an outdoor private room. For many years, this room was used as storage, but now, it’s really critical. Ultimately, to have a successful open space, you need to know that you have the ability to have private space.
Personally, I am only interested in working in an open space. I like to have all this stuff around me and to see my colleagues. It's rare that people are sound inappropriate. We tend to modulate by just looking and seeing. I don't think this is the answer to all of life's problems, but it is right for us.
...body language. It’s as important, if not more important than just spoken words.
What Nerin said is hyper-important, that secondary and tertiary language: body language. It’s as important, if not more important than just spoken words. And in an office like this, if we have a difficult conversation with a client, it's how the rest of the staff learns. And we embrace that.
A while back, we had a project where our client was at odds with one of our consultants, an exceptional artist. They didn't like her process and they weren’t happy with where the project was at. And this was all playing out in front of everybody in the office. Voices were raised and it looked like there would be an explosion and that we might have to fire this consultant. As I am known to do, I may have had a shit-eating grin on my face, because this is life.
Welcome to the abrasive process of making and creativity. If they [the staff] lost 20 minutes of focused time on practice, what they learned by seeing that play out is invaluable. It's productive. It's amusing. It's entertaining. It's real. Those are all valuable things.
Well, that was the best justification for an open workspace that I've ever heard. What are your favorite spaces in the studio?
Nerin: My desk. It's got the best light. I'm in the center and my desk is positioned between these two skylights that allow natural diffused light to shine down.
Michael: We don't use [artificial] lighting during the day in our office.
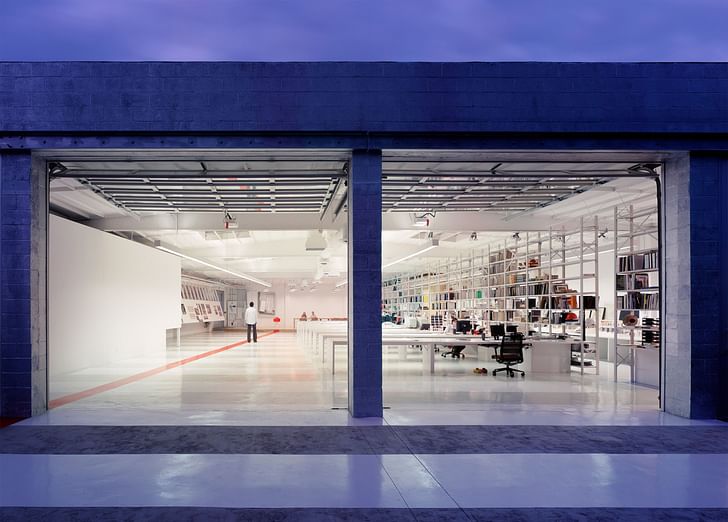
It's all-natural.
Nerin: I think that's actually the distinctive quality of our office. You come in and you're just sort of immersed in light and sort of washed out...
Michael: A secret to that is the whiteness of our floors and our work-surfaces because the skylight comes in and then bounces back and it's the luminosity of the ceiling that makes the space magical.
I think the lesson is that when you do architecture, the thing that makes it so important and amazing is when you do it right. Somehow, if you nail places that get under your skin in a good way, it's doing that all day, every day. Sort of taking the aesthetic and the spiritual together.
I would say, a take away for me, that became really clear in the 12 years we've been working here, is that if the goal is to make a place where people can be. Where they can take a deep breath and say, "It's good to be alive." If it's their workspace, a hospital space, whatever it is, if you can make a place that somebody is just happy to be, you've done your job.

So in terms of workspace, there's a big debate going on in our discussion forum about this. Do you keep the space pristine, organized, or a messy reality?
Michael: It's an elusive goal.
Nerin: The reality is pretty messy. Even though you have that overarching goal of having everything in its place, there's the nature of the work where it doesn't last very long. It's the reset that is interesting. Every once in a while you kind of recalibrate, put things in its place, knowing that in a few minutes it might all come out again.
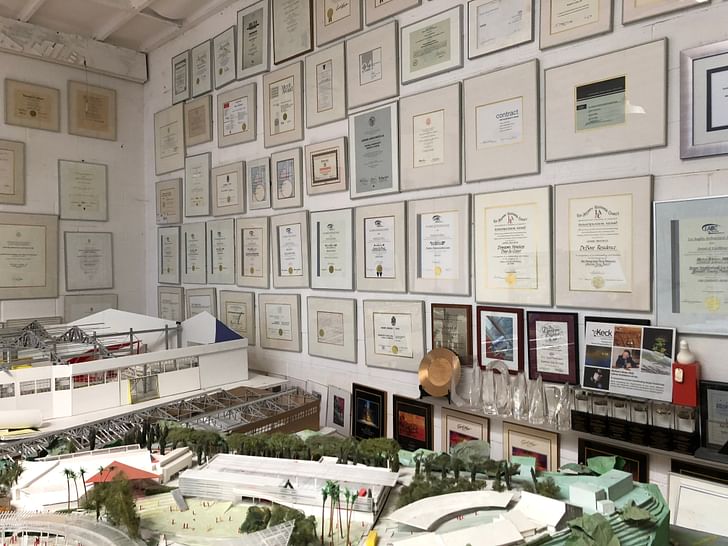
Michael: It depends on who you are and your personality. I'm somewhere in between. I don't think I'm a slob, although I need help keeping my desk clean and I don't like it when it's not clean. But there's a larger point, which I think is true of our building:
In creative spaces, the architecture has to be strong enough so that it doesn't matter whether it's messy or not, the architecture holds up. This space is like that, the orchestration of space, furniture, built-in stuff, the deep order, the natural light. This space always looks fresh because of the natural light and the deep order and its connection to the landscape.
In creative spaces, the architecture has to be strong enough so that it doesn't matter whether it's messy or not, the architecture holds up.
We have lots of commercials shot here, and events and weddings. And every now and then, when we have to, we do a hyper-clean, which doesn't take that long. It looks terrific when it's pristine and clean and it looks terrific when it's the way it is now. To me, at least. Maybe it could be a little cleaner now, but we've got shit happening. We've got lots of models and projects in process.
Well, that creative mess is beautiful in its own way.
Michael: It is. For me, light and space trump everything. And if those things are orchestrated well enough, particularly light and space, then it allows life to happen happily. Even when I would teach, I remember once on a few hours notice, I was asked to organize a big exhibit of my one hundred and fifty first-year students.
So I said, OK, let's divide this big wall outside of the exhibition hall into one hundred and fifty one-foot squares using tape. Give each student one square foot. It could be a drawing. They could cut up a model and put it there. It didn't really matter what they put in there, because of the order, the grid, the whole thing was ordered. How do you provide a deep order that also accommodates maximum freedom, identity, ego, joy, Zen, hyperactivity, that works?
360º view of the interior, photo by Paul Petrunia
Where do the architects in the office collaborate and socialize?
Michael: Here. Everywhere. Around projects...
Nerin: Around models. Every desk is a design surface.
Michael: Yeah. If two of us are looking at something we might call one or two people, or we might call a bunch of people.
Nerin: We might go to their desks. It's pretty organic.
Where do people eat lunch? Any favorite spots around here that people like to go to?
Nerin: I developed a personal favorite: the Soy Cafe [closed now] across the street.
I love that place. If you blink, you pass it.
Nerin: Yeah. That's right. It's also the hours. They’ve become more regular now and more dependable. We would go every once in a while and it would be closed, which was annoying. There’s also Pine & Crane.
Michael: Yeah. There's a little sushi place next to the gym up the street that we actually both go to...several people go to Body Builders up there.
Nerin: Michael and I usually go to the gym during lunchtime, and I eat lunch at my desk afterward.
Michael: I have my ritual. I go home for lunch. It's a mile from here. And then I go to visit family. Then I come back to work. That's my ideal daily routine. It doesn’t happen every day. I also enjoy visiting my grandchildren. Everybody lives within a mile or two of here.
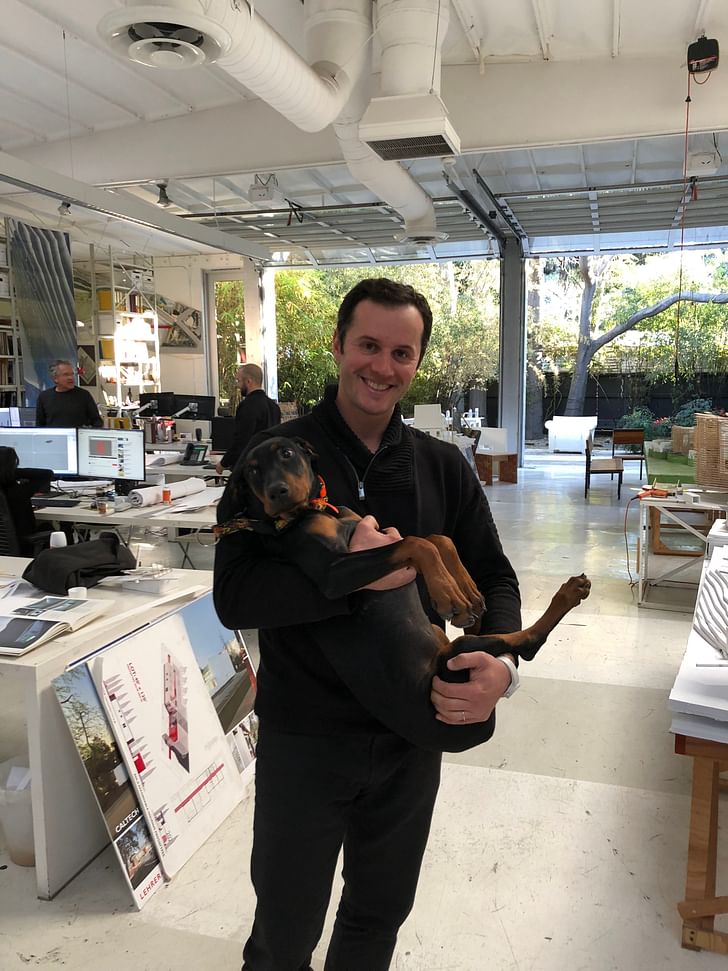
You clearly have office pets. That's a welcome addition to the office I assume?
Michael: You're asking at a funny time because of Nerin's dog Carrie.
Nerin: She’s going through a growth period.
Michael: She's like two weeks old and she's already grown like five hundred times and she's very active. And I can't have a double standard. My dog has been working here for 10 years. She shows up almost every day...

Nerin: And she's a pretty benign dog. She doesn't do much. She's been sleeping during this entire interview. Whereas my dog is a bit more active and I have to be hyper-vigilant in terms of her activity in regards to the coworkers.
Michael: And my daughter's dog, sometimes comes in. It's something that we continue to work on and I hope we get only better and better, but we try to accommodate life for the people who work here. I worked at my house for 20 years before buying this building.

So you went from your house, where you started, to this?
Nerin: Yeah. That was 12 years ago.
Michael: It turned out that the house we bought happened to be really large. It was on the books as a 2000 square foot with lots of bonus space, but it had 4000 square feet of bonus space because there was an attic upstairs.
For 20 years, we were there. Mia and I worked out of there together for 10 years and then she left. My kids grew up with an office above their heads and I practiced and taught at university while they were growing up and I could see them, which was great.
I became a fellow in the institute while we were still there and we got to the point where we designed our first museums and institution buildings. For the better part of those 20 years, we probably outgrew it five years before I realized.
This current office is one of the most important projects in our portfolio.
Eventually, we outgrew the space and began to feel the need for a public presence. This current office is one of the most important projects in our portfolio. When we present for work, we show our office and describe how it works, because it's really an archetype, not just for architects’ offices, but for offices in general. We do lots of maker places and innovation labs, for example.

Nerin And it’s confirmed by all of the commercials that are shot here, from world-class tech companies to any sort of archetypical creative office. I think we've shot over two dozen commercials over the years.
Michael: Easily. Our best week was a few years ago. Adobe shot on Wednesday and that was their first TV commercial in 10 years. It's a great one. And then three days later, Apple spent two days shooting here.

Adobe and Apple?
Nerin: That was the ultimate confirmation.
That's like having the president in your office. The security… I'm sure...
Michael: The security was intense. You see a hundred highly skilled people. And the orchestration. It's this controlled chaos. The street is filled with semis. They rent the building next door as the commissary. And to be part of this vibrant, creative economy is exhilarating.
What do you do with everyone in the office?
Michael: If it's a massive disruption, it's only worth it if it's worth it. If you come in on the weekend, at night, or you come in at 10:00 and we can work from six to 10:00, or even today, working remotely is not such a big deal. And we schedule your job site visits and everything around the production.
Do people listen to music in the office? Do they listen to it on headphones or out loud?
Nerin: I think both. We have a pretty wide range of experiences. Sometimes people will play classical music. That's a fairly constant sound. Sometimes I'll play gangsta rap really early in the morning just to get me going. Michael will come in and look at me in a funny way. He's like, “What are you doing?”
Well, this is the way I get going in the morning. And I'll turn on classical music later because I'm good to go. And then it's pretty international. We have a diverse group of people who play works from everywhere. Phillip Glass did get to me once, though. I couldn’t do it after a certain point.
Michael: Also, we typically have somebody's playlist on for our Life Drawing, and it's usually magnificent. When I get into the zone I tune out sound. If I'm here alone, I don't play music. If I do, my default is classical. But whatever it is, it generally works. Every now and then someone will play something and you say, really? If it's too loud and if it's also too imposing, shutting it off is not a problem.
Sean Joyner is a writer and essayist based in Los Angeles. His work explores themes spanning architecture, culture, and everyday life. Sean's essays and articles have been featured in The Architect's Newspaper, ARCHITECT Magazine, Dwell Magazine, and Archinect. He also works as an ...
Paul Petrunia is the founder and director of Archinect, a (mostly) online publication/resource founded in 1997 to establish a more connected community of architects, students, designers and fans of the designed environment. Outside of managing his growing team of writers, editors, designers and ...
No Comments
Block this user
Are you sure you want to block this user and hide all related comments throughout the site?
Archinect
This is your first comment on Archinect. Your comment will be visible once approved.