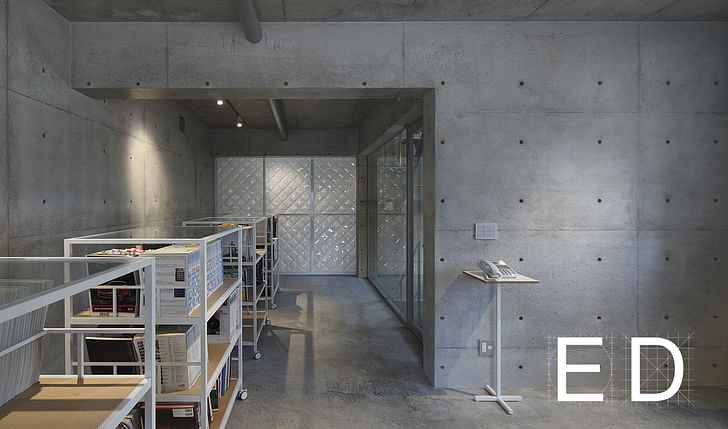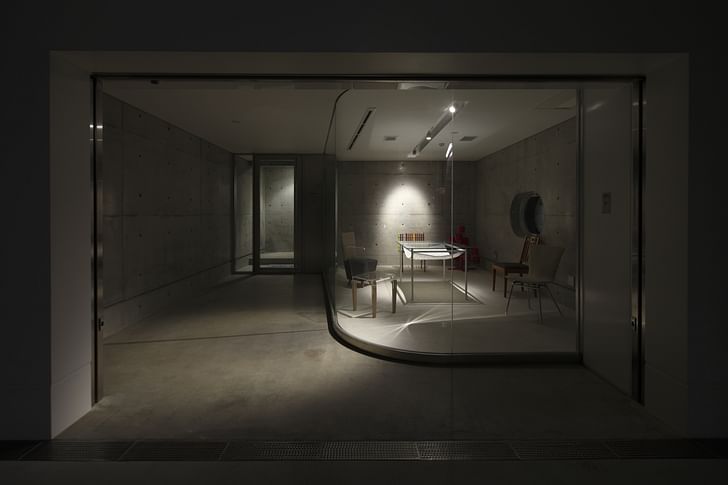

We are never so aware of architecture as when it breaks down. Our lives require that buildings slip into the background, that we can trust their promise to shelter. But when the ground trembles, when cracks appear in the walls, and the foundation itself shakes, suddenly the frailty of this promise emerges in stark relief. An earthquake is the black mirror to architecture: the memento mori of its claim to firmitas.
For centuries, humans have learned to live with the uncertainty of earthquakes. Cities prone to tectonic instability have developed strategies to adapt, with varying degrees of success. In recent years, our skills have certainly improved. And yet, it is unlikely we will ever be completely immune to their danger. Looming in the imaginaries of urban residents from Tokyo to Los Angeles remain the haunting specter of the “Big One,” earthquakes capable of splitting not just concrete but also land itself. And, as we become more dependent on technologies like nuclear power plants and massive dams, their potential for cataclysmic damage grows. We depend upon an intricate web of infrastructure more fragile than it appears. What’s more, much of this infrastructure not only increases the severity of ramifications, but also the severity of a quake itself, with new studies indicating that recent technological developments like fracking can serve as triggers for tectonic events.
In short, architecture is always in a dance macabre with the threat of an earthquake. We spoke with Yoshihiro Kato Atelier from Japan to learn about their strategies to mitigate such disasters.
When did you start your practice?
I started Yoshihiro Kato Atelier at the age of twenty-eight.
How many people are in it?
There are currently five staff members.
What was the impetus for the Tetote Note project?
This building is my office building. TE means hand in Japanese,TETOTE means to shake hands. Just like the name of the building TETOTE NOTE, I wanted to create a space where we can have deeper connections with people, as well as sharing our philosophy, ideas, and design concepts.

What was the brief for the project?
The concept of the lighting stands is a vital design of this studio. The lighting stands are mounted with three LED flashlights that can be removed and used as portable flashlights in the event of an emergency. The design of the stands incorporates candle stands converted into LED. Flashlights are mounted also in the lighting stands made for the upper areas. The batteries are rechargeable and reusable. These designs incorporate considerations towards reducing energy consumption and disaster prevention.
Why did you have to make the building earthquake-resistant? What was involved in this process?
Japan is an earthquake-prone country and it is important to ensure earthquake resistance of buildings. We selected a wall-type structure that can secure clear internal space without pillars so that we can respond to a diverse range of programmatic conditions, such as the number of future staff and the place of books, while ensuring earthquake resistance.
How do you perceive the relationship between architecture and natural disasters?
The way of thinking about natural disasters varies depending on the use of the building, but it is necessary to consider it in two points: prevention of disaster and correspondence after occurrence. When it comes to the latter, it is important to defend and mitigate beforehand—such as securing a disaster prevention function and an evacuation route at the time of disaster. In Japan, there are many disasters caused by earthquakes, and after major damage has occurred, disaster prevention standards in the building often change. It causes inconvenience and difficulty for many plans and designs, but it is necessary to make safety and security a top priority. Architects should strive for this.
To find out more about the project, get your hands on a copy of Ed #2 The Architecture of Disaster here!
No Comments
Block this user
Are you sure you want to block this user and hide all related comments throughout the site?
Archinect
This is your first comment on Archinect. Your comment will be visible once approved.