
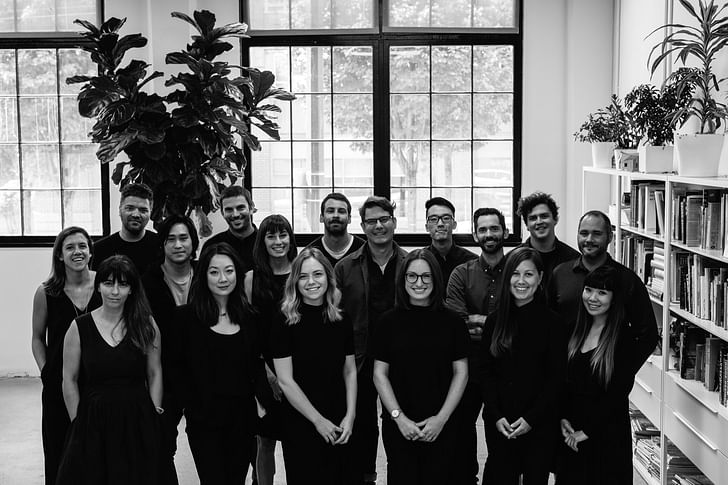
Architect Michael Leckie began his professional career working at top firms in Canada and Europe. But as the type of person who prefers to create things himself, it was only natural that he established his own practice Leckie Studio Architecture + Design. Since 2015, the interdisciplinary Vancouver firm has designed a fantastic variety of eye-popping interiors and residential projects, plus they have a growing roster of big clients and collaborators. Without a doubt, things are looking up for the young studio, who received the 2018 Emerging Firm Award from the Architectural Institute of British Columbia last month.
In the latest Small Studio Snapshot, Michael Leckie talks about the significance of keeping his practice small, the democratic nature of Canadian design, and some of the exciting plans his firm has in store.
How many people are in your practice?
There are 16 of us at Leckie Studio, with the following breakdown:
4 registered architects
3 intern architects
2 interior designers
1 industrial designer
3 student interns
1 communication designer
1 digital media manager
1 media relations manager
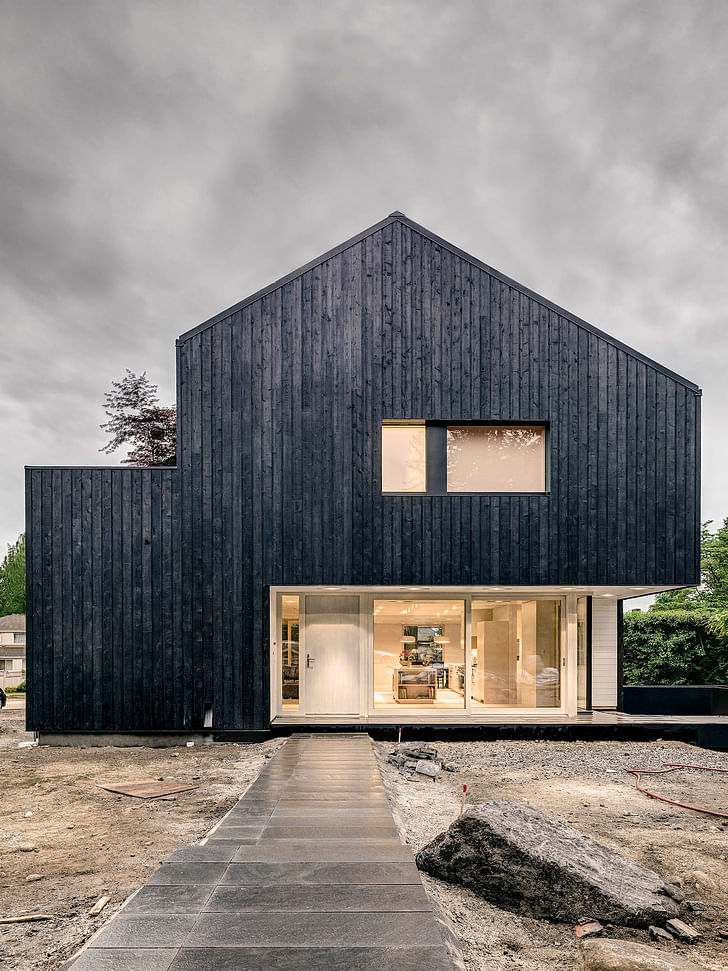
Why were you originally motivated to start your own practice?
A mentor once told me that the time to open your own practice is the moment when it becomes intolerable to work under anybody else. I have been fortunate to have had a few great mentors, and never actually got to that point working at other practices. In my case, the drive came primarily from two things: 1) an innate nature to create things myself in a very hands-on manner; and 2) being a very intentional person. The further I go in life, the more I realize (or perhaps am told) that I have a very intentional approach to just about everything.
What hurdles have you come across?
The process of creating architecture from design to execution is extremely tenuous. There are great opportunities for collaboration, and there are also many forces that can seem to conspire against the desired outcome. It’s not enough to be a great designer, one must work to understand and influence all aspects of the execution.
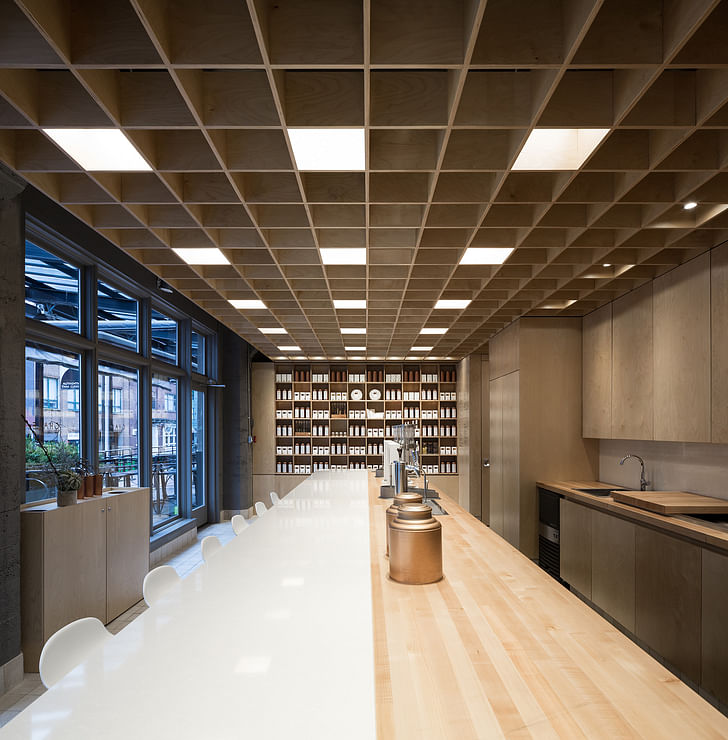
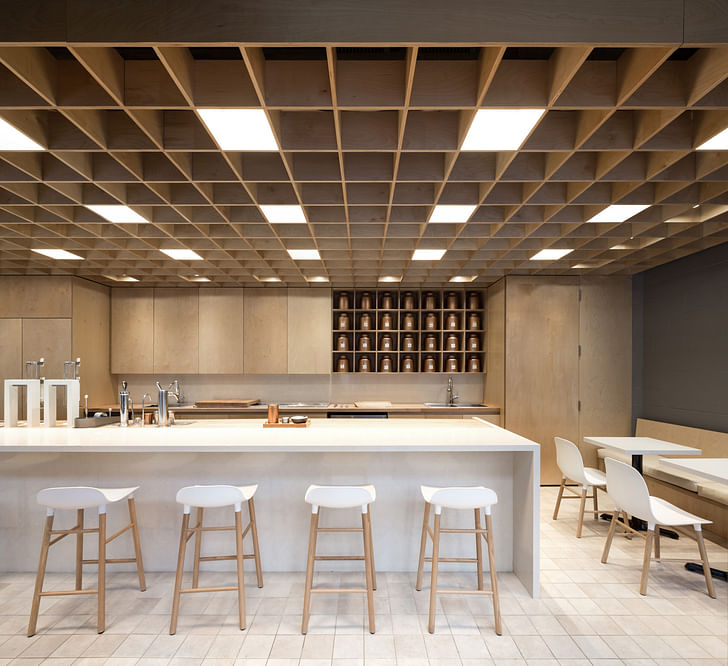
What is Canadian design to you? and Vancouver? What excited and inspires you about this context?
Canadian design is a challenging thing to define. There are so many great examples of Canadian design across all disciplines, yet there is also a prevailing notion that Canadian design and designers exist in a certain state of anonymity. The large geographical extent and multicultural nature of our country makes it challenging to define Canadian design in a singular way. Having said that, I feel that notions of provenance, authenticity, and integrity are all qualities of Canadian culture and design – certainly as these things are perceived from an external perspective.
Ideas of democratic socialism are somehow culturally embodied in the Canadian design landscape – both figuratively and physically. An example of this is the history of the Canada Housing and Mortgage Corporation (CMHC) Housing Program. Throughout the 1950’s, 60’s, and 70’s, the CMHC published hundreds of standardized house designs in a series of catalogs. Prospective homeowners could purchase working drawings for these designs for $10, and the CMHC would provide the financing necessary for the construction of new homes.
The large geographical extent and multicultural nature of our country makes it challenging to define Canadian design in a singular way. Having said that, I feel that notions of provenance, authenticity, and integrity are all qualities of Canadian culture and design.
The program, which was not uncontroversial in the architectural community, the CMHC housing program was a very Canadian response to rapid urbanization across the country, and was primarily geared to people is smaller urban areas who might not have easy access to the professional services of architects. Rapid urbanization also meant educating the public about the importance of architecture, and this was an expression of a type of democratic socialist ideal.
What was very interesting about this is program that the designs themselves changed over time through a kind of natural selection process, directly influencing the evolution of these specific housing typologies – designs that sold were carried forward in subsequent iterations of the catalogues, while those that didn’t sell were abandoned. In other words, the urban identities of Canadian cities, with regional variation in vernacular, largely evolved from an inherently democratic process.
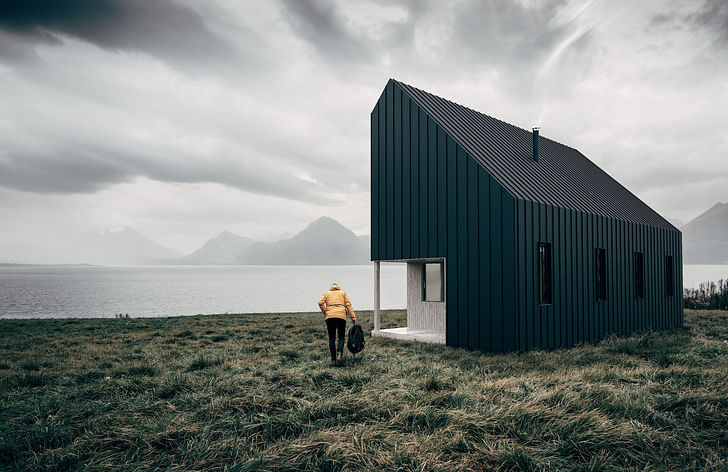
What are your plans and highlights for the upcoming year?
The studio has a side project called The Backcountry Hut Company, which was founded with a childhood friend of mine. The original idea was to assist individuals and organizations in the design and construction of affordable small-scale recreational structures — utilizing the principles of prefabrication, DIY assembly, and sustainable design. The hut prototype is a ‘kit of parts’ system that is mass-customizable, scalable, and requires minimal site work and expertise to assemble. And in this regard it also embodies a kind of democratic socialist ideal. In this way it feels very Canadian.
What we are really finding is that the core values of the company — function, quality, sustainability, and value — are resonating with a very broad audience of like-minded people.
While it was originally developed for the benefit of outdoor enthusiasts, what we are really finding is that the core values of the company — function, quality, sustainability, and value — are resonating with a very broad audience of like-minded people, all of whom are interested in living in a way that is inspired by Dieter Rams’ ethos of “less but better”. In these scenarios the hut works as a small structure that can be understood as part of the Tiny House Movement.
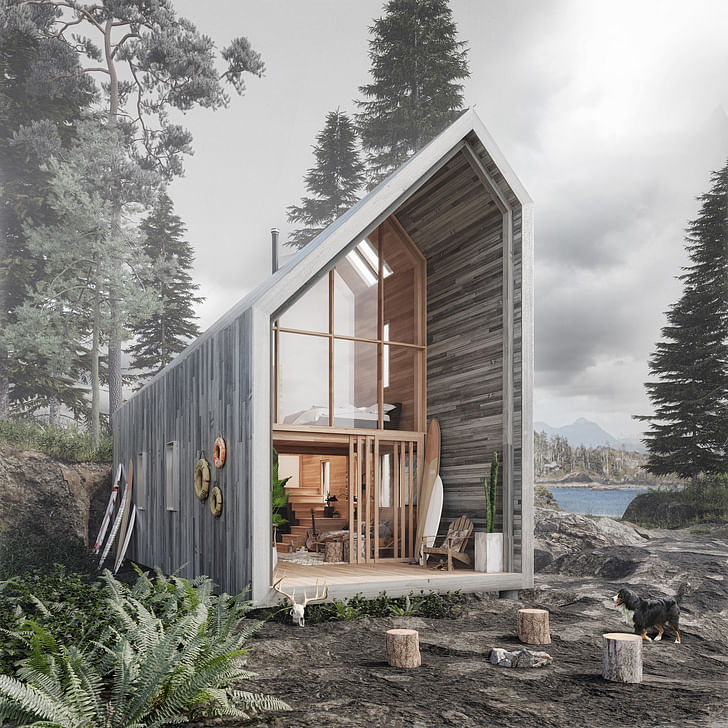
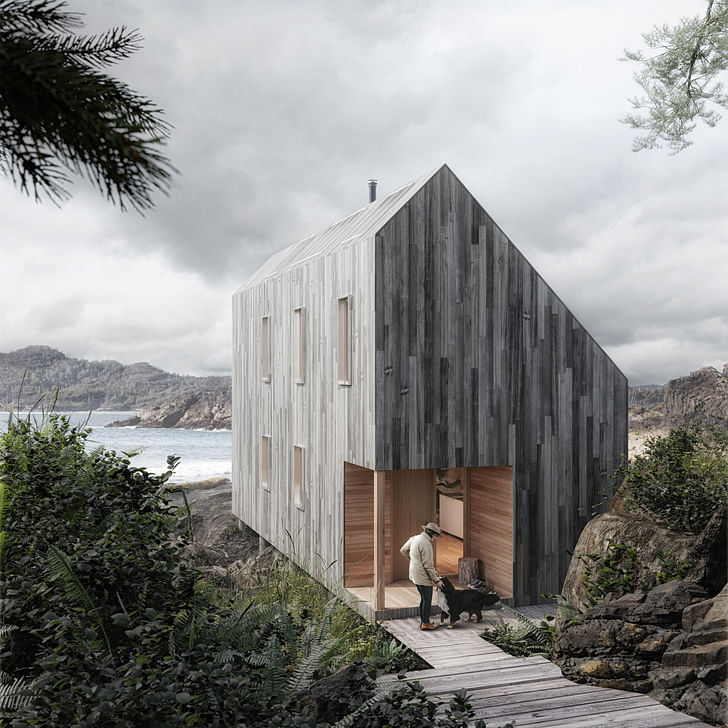
By empowering homeowner builders to DIY their own housing, we are also addressing affordability. With the understanding that land prices in Vancouver are skyrocketing beyond the reach of many citizens, the idea of a small cabin – communally owned outside of the city – provides a great compliment to urban condo living.
We are in the process of constructing the first Backcountry Hut Company projects this fall, after almost two years of development and testing. DIY architecture sounds like a relatively simple and straightforward idea. However, it is antithetical to the conventional construction process and therefore much more challenging in practice.
We also just moved into a great new studio space in Vancouver and are very excited to build some things here. We are planning to have a model shop, which will afford us with opportunities to explore the work through physical models made in-house.
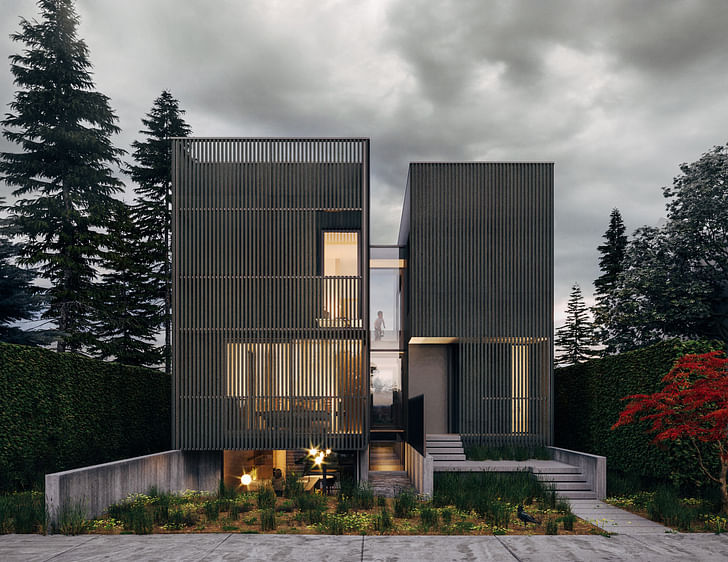
You guys have developed an “internal digital visualization lab”. Can you talk a bit about this?
I have always been interested in drawing, diagramming, computer graphics, and graphic design. When I was an intern architect I used to moonlight doing architectural visualization work. Plus Visual was born of these interests. Great architecture exists across many dimensions and involves all the senses. In many ways it can be discussed through the notion of atmosphere. When done effectively, the development of photo-real or hyper-real imagery brings us closer to the experience of the work as a means to test design ideas. The images are still only a shadow of the real work, however. Notwithstanding, they are a meaningful part of our process. They also operate as a tool for the communication of the design work – to clients, collaborators, and various stakeholders.
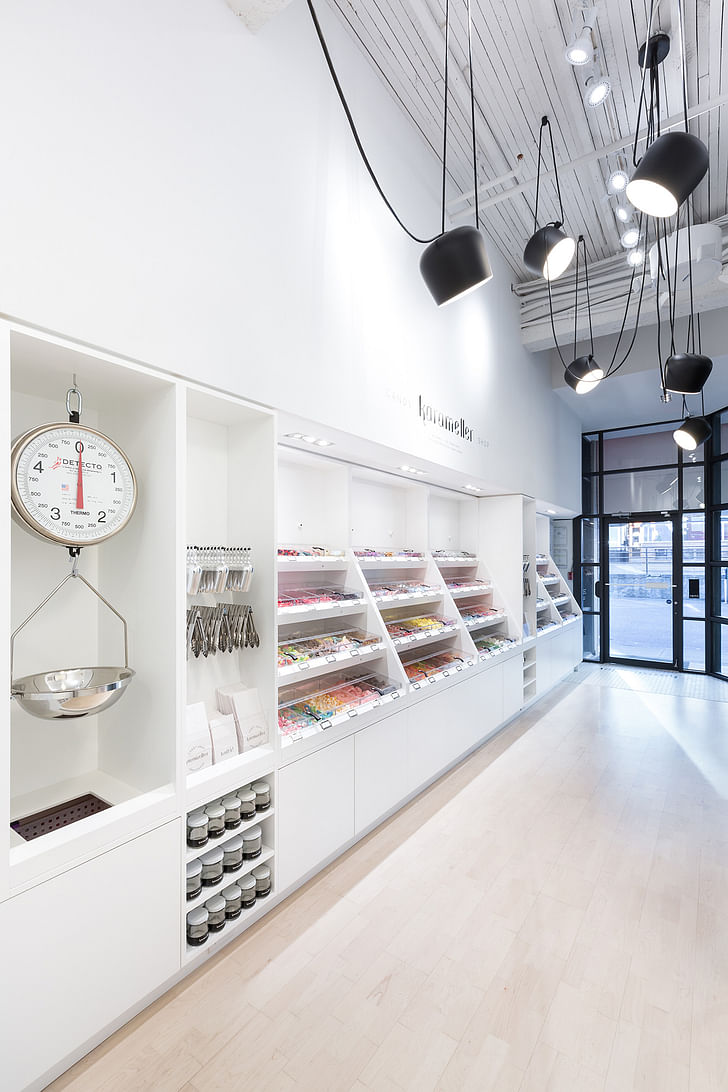
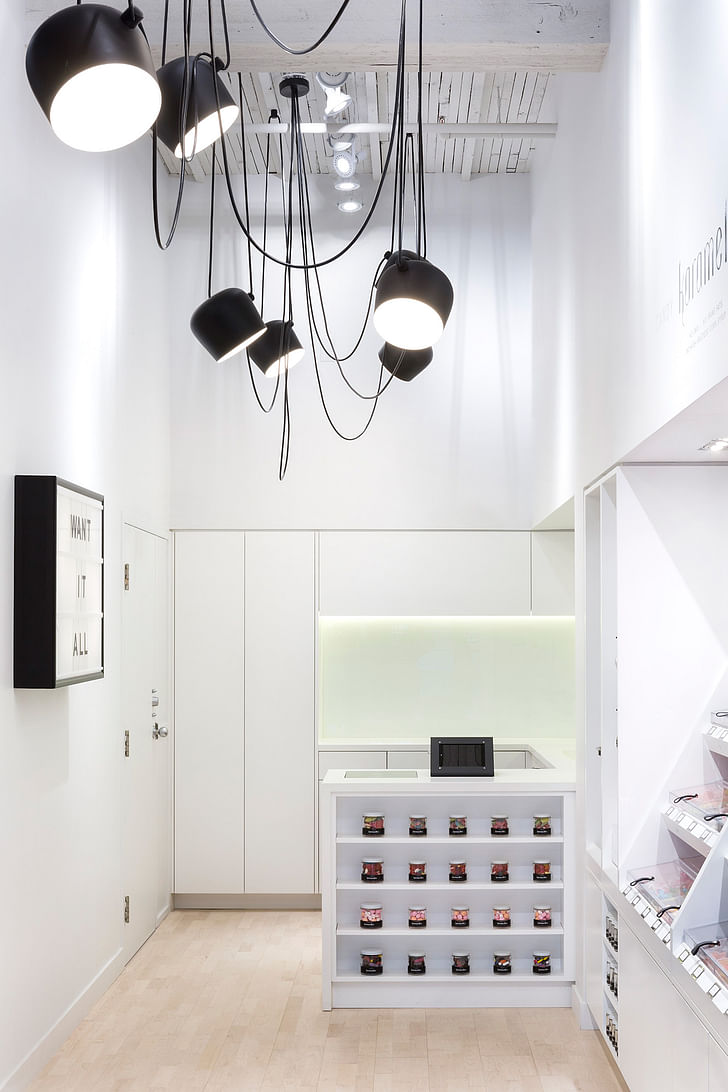
Is scaling up a goal or would you like to maintain the size of your practice?
The current size of our practice allows us to take on architecturally ambitious projects of all types and scales. For exceptionally large projects we will partner with a production office. The current size of the team allows us all to sit together and engage in a singular group discussion, to eat together at a large table, to work closely as a team in one open space. These are all things that are meaningful to the culture of the practice.
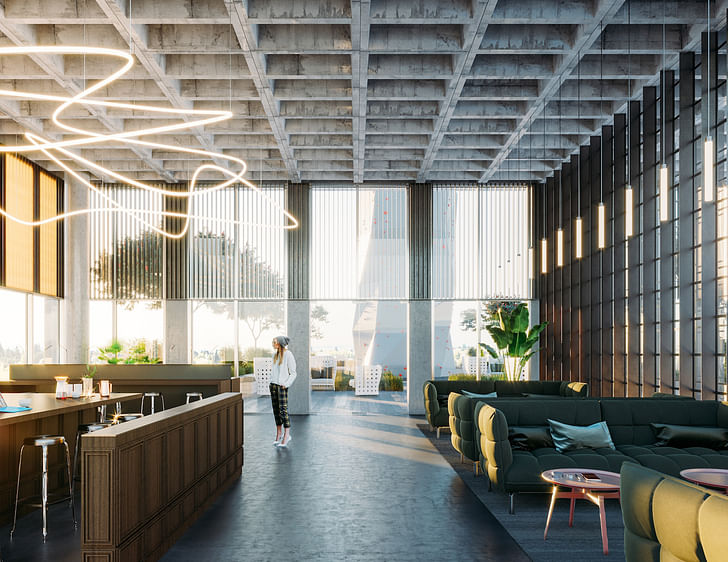
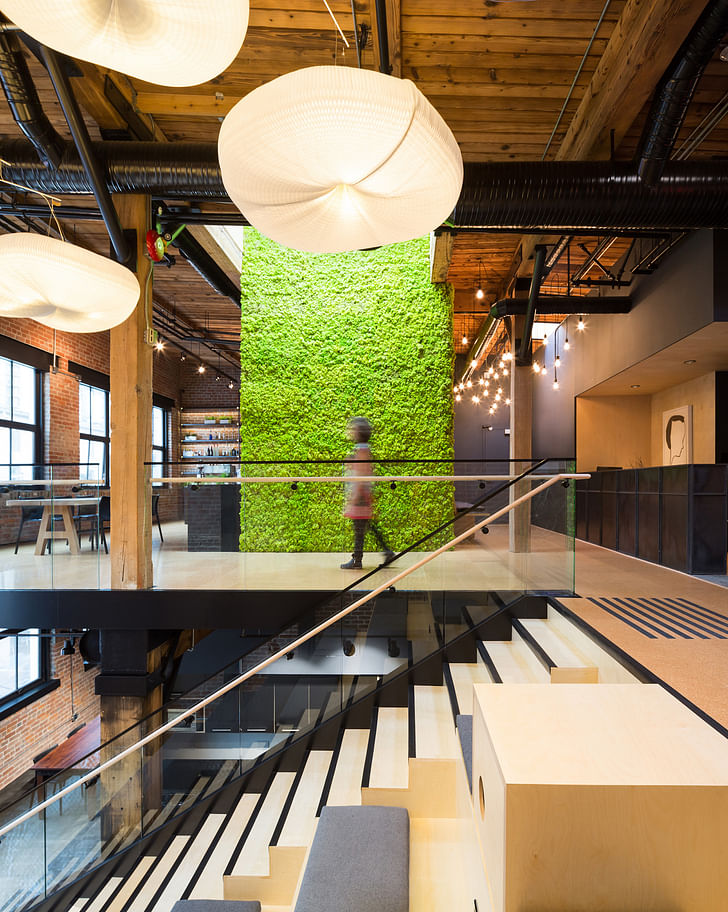
What are the benefits of having your own practice? And staying small?
The primary benefit of having one’s practice is being able to create a certain culture and sensibility. In many ways the ethos of the practice is an outward expression of me as a person. However, it is also informed and influenced by ever member of the studio. We produce design work as a collaborative process, and as such the culture and sensibility is an emergent phenomenon. As the practice has grown over the last few years my role has shifted. My priority is to maintain a close relationship with every project in the studio – this is one of the advantages of keeping the practice small.
Editor/Writer for Archinect + sister site Bustler. Leans toward: public interest design, illustration, graphic design, history, and general pop-culture geekiness, among other things. Enjoys a good bowl of noodles.
No Comments
Block this user
Are you sure you want to block this user and hide all related comments throughout the site?
Archinect
This is your first comment on Archinect. Your comment will be visible once approved.