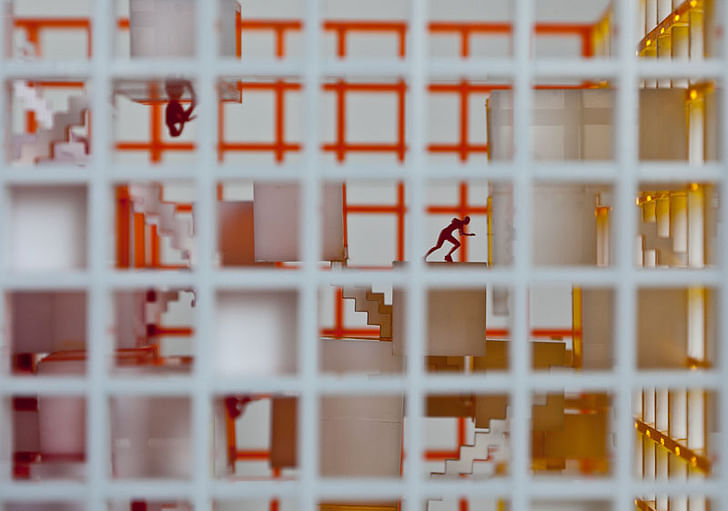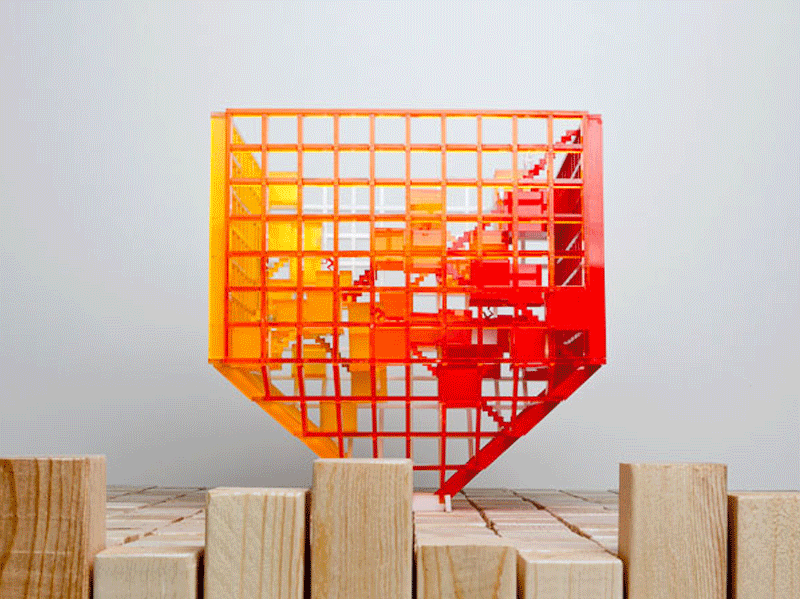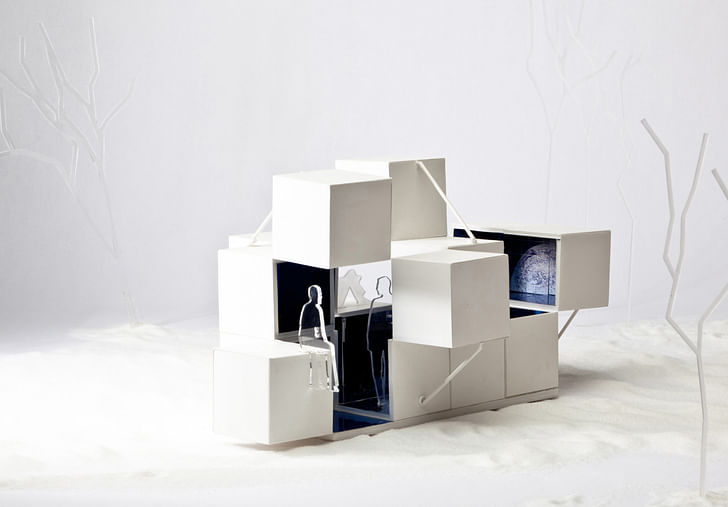

A couple months ago we featured a wonderfully modern, renovated rowhouse by the Canadian firm Aleph-Bau. Today, we are talking with the Toronto-based studio's founder, Delnaz Yekrangian, about her practice, transitioning into more built work, what it is like working with her father, and how little our building systems have changed throughout the past century!
How many people are in your practice?
We have a very organic structure. Depending on project requirements we expand or contract between 2-6 people—which includes interns, students, artists, designers and experienced architects from time to time. Our team is also exploded around the world. We have worked with some wonderful people in Tehran, San Francisco, London, Luxembourg, Rotterdam etc. in the past and hope to continue to work internationally. Unexpected results happen when different design cultures come together and when we work in different contexts.
Why were you originally motivated to start your own practice?
There isn’t really a single reason why I started Aleph-Bau. It was just the natural thing to do at the time. Maybe growing up in Iran where small-business economy was still viable made it seem natural. Maybe it was the economic crisis and the fear of having no control over your life. Maybe, selfishly, I wanted to be more involved in the full design process than I was allowed in the offices I worked for. (I worked for SOM and OMA for about 4 years prior to starting my own practice.) Maybe it was the thought of establishing an integrated design process where the process of conceptualizing a project and realizing it would be one—something I thought lacking in previous experiences. Maybe I wanted to find an excuse to work with my father! Maybe that was the only way to be engaged both in the real world and in academia; to allow for academic research and mode of thinking to play a part in the practice of architecture too… (I teach at Uwaterloo School of Architecture.)
Can you talk about the working relationship between you and your father?
My father is an architect (though retired) and he acts as an advisor or consultant to our team. Sometimes, he has even had to role up his sleeves and help us with models on some deadlines!
There are certain values that I share with the architects of my generation. However, sometimes these values worked like a constraint.
Working with my father was important to me on many levels; personally and professionally. Professionally, it was important to me for two main reasons. On one hand, he comes from a different architectural education; a different generation of architectural thinking. My father was educated in Germany in the 1950s and 60s. I went to school in Iran, in Canada and the US in the 90s and early 2000s. There are certain values or ideals that I share with the architects of my generation. However, sometimes these values worked like a constraint. Working with my father liberated me from a jaded generational thinking.
On the other hand, his many many years of experience gave me a level of confidence not only with the technical issues and pragmatic details but also with material and spatial affects that an experienced eye can be much more sensitive to.

What hurdles have you come across?
The greatest challenge for us has been to connect with the world at large while staying focused on our own goals. In the beginning, we had very specific interests and we spent too much time in the studio without being able to establish the relevance of our experiments to the world around us. We have been changing this dynamic more recently by searching for an expandable mind space for projects that could be more inclusive.
Within the small circle of like-minded architects, communication is easy.
We do all sorts of projects from competitions to commissions, from furniture to urban design, but the truth is, our most effective medium is our built work, even at small scale. It’s not our images, it’s not our words, it’s not the videos—it’s the material space of architecture where we try to amplify the sensory, imaginative and intellectual relation of the inhabitants to their environment. To be able to create that space we need to operate in the real world with other people, so we need to establish more of those connections. At times where we have been able to engage others in our process—for example, have had active clients, lawyers, manufacturers, builders, engineers, material suppliers on board—we have achieved great results when were able to stay firm and focused on our own goals. Within the small circle of like-minded architects, communication is easy. Being able to open that process to include others productively, to stay relevant, and to stay experimental at the same time, I find that a very challenging balance. Now, I think we need to use our medium of built work more strategically; we need to build more, in order to have more people on our side, in order to be able to do more experimental work.
Can you expand on the type of experimental work that you currently do, and the type of work you are hoping to do more of as you grow?
I think every project is an opportunity to challenge and question our civilization. It could be about our patterns of social or individual behaviour or it could be about the way we compose the built environment- mostly of industrially manufactured products, or ideally it could be about the connection between the two.
I like to think we do not impose a specific agenda on our projects, instead we let every project present its own opportunities for investigation or experimentation. But I think there are certain themes, concepts or strategies that migrate from project to project.
I am always amazed by how little our building systems have changed throughout the past century, despite accelerated advancements in other fields
For example, recently we have been experimenting with a kind of tectonic reduction; distilling components of the environment to the minimum necessary, or the operational rather than aesthetic necessities (of structure and mechanical and materials). It’s a kind of nudity rather than minimalism even though its main process is abstraction. Our goal is to find a relationship between this environmental nudity and the behavioral nudity by dissolving unnecessary familiar boundaries of privacy even in a domestic environment.
I am always amazed by how little our building systems have changed throughout the past century, despite accelerated advancements in other fields, and how little a role they play in defining the perception of architectural space. I hope we can do more experiments in that area in the future.
Is scaling up a goal or would you like to maintain the size of your practice?
I confess scaling up is a goal for us. The studio can stay very small to maintain focus and control, but our community has to grow both in production resources and in our audiences. Not just to be big for the sake of it but to be able to use our skills more effectively and to have room for more meaningful experiments.
On one end, we have to find a way to have easy access to more, and better, basic resources. It would be amazing to have research teams, constant conversations with critics and theorists, high-tech modeling tools, CNC machines, be able to build more 1 to 1 mock ups for projects, virtual realities, to review innovative details with more technical experts, to have IT guys, to have the best consultants available, or even to have in-house engineers. Those resources would make real investigations possible that are otherwise very hard to do.
On the other end, it would be amazing for the work to affect a large public audience as part of their daily lives–not only through exhibitions and installations.

What are the benefits of having your own practice? And staying small?
As a small practice we get to control and take care of every little detail in a project (at least we try!)–from the overall concept to the smallest screw and nail. That way it is possible to achieve specific qualities.
We also get to establish real and close relations within our own team and with our clients and manufactures. For every project, we establish its specific “mind space” through a very long and intense design process which involves all players and is wonderful. Our clients become close friends, and so do our manufacturers—we make some real enemies too. Through those real and close relationships we can investigate new possibilities.
I believe the small studio environment, also gives us the ability to switch between roles more easily. Whatever needs to be done is done here and now; it’s all very direct.
No Comments
Block this user
Are you sure you want to block this user and hide all related comments throughout the site?
Archinect
This is your first comment on Archinect. Your comment will be visible once approved.