
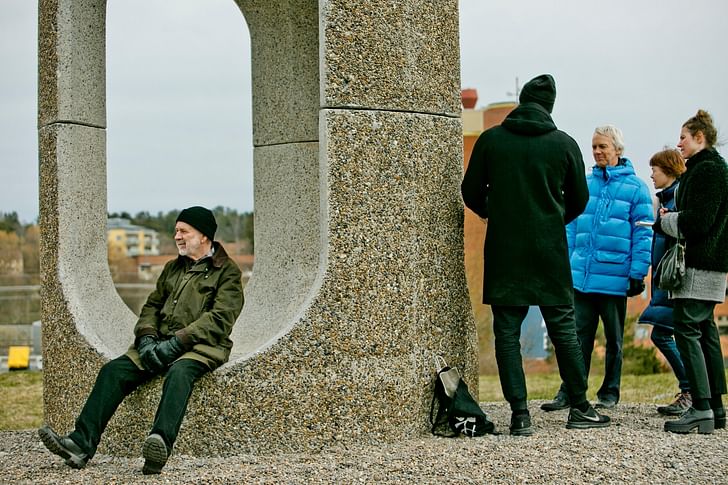
In today’s hyper-digitized environment, the local and the global aren’t so easily defined. Just search ‘locals only’ on Instagram, for example, and you’ll find photos tagged from around the world. So it’s only fitting that urban planning projects, when seeking to activate a new social space, should blur the lines as well. “Democracy in an age of social media, digitalizations, migration etc. asks for so many upgrades—how to plan cities is one of them,” states Mia Lundström, an urban planner and the Project Director of Kalejdohill, an initiative meant to activate a locality in a suburb outside of Stockholm years in advance of a future development.
If most developments run off the logic “build it and they will come”, the Kalejdohill projects is the reverse: oriented around cultivating a public culture before bringing in the construction teams. It’s based in Upplands Väsby, the fastest growing municipality in Sweden, where the population is slated to increase to grow by 30,000 people in less than 15 years. In order to accommodate that growth, the people behind the project want to make sure they know what already works, and what could be improved, by relying heavily on local experience. And, to do so, they aren’t putting on rose-colored glasses. Rather, they’re not just accepting of the fact that, in today’s culture, public space probably means the mall or your iPhone more than the town square—they’re embracing it.
But, just as the site of public culture has shifted, in order to figure out what works best for the current and future residents of the Kalejdohill site and its environments, unusual means must be taken. So Lundström has launched a series of test projects that stray for the staid norm, from international residencies to public lighting-design workshops to inviting some of the best designers from around the world to create temporary, highly-experimental benches for the area’s park.
We talked with Lundström to hear more about the project and what’s driving this experiment in public place-making.
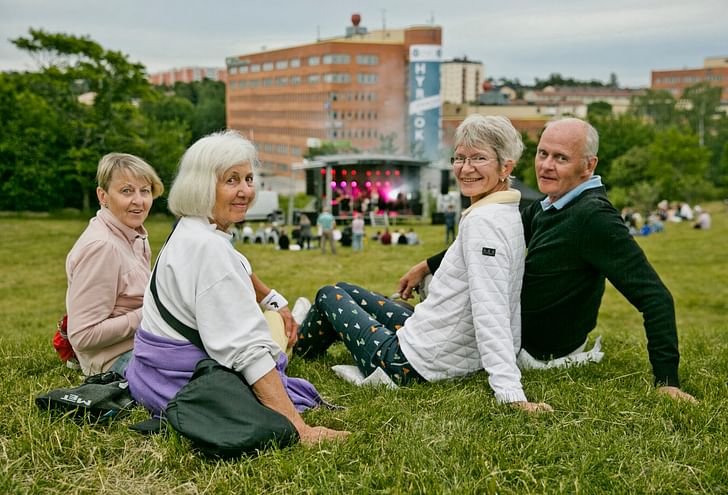
What’s your background? How did you get involved in the Kalejdohill project?
I have an academic background in Urban Sociology and Human Geography from the University of Stockholm. When I graduated in 2000, there weren’t many job opportunities out there so accidentally I ended up in a large corporation owned by the state and up for privatization. I mention this because it has relevance to my understanding of politics and also communication and branding, which are all valuable experiences to my current practice and work. Thereafter, I continued my career in the corporate world as director of branding, communication or marketing, working with diverse companies, architecture studios, but also within municipalities and corporations owned by government, or semi-privatized.
a two-year urban initiative that would investigate public space by involving locals, and in parallel reach out globally to students and professionals from the fields of architecture, art and design
In 2010, I decided to go freelance based on my academic background and collected work experience that I had gathered from moving in-between the different worlds of politics, business, and civil management. In my first commission I was asked to run a long-term urban planning project later named Väsby Labs in Upplands Väsby, a suburb north of Stockholm. How I decided to develop it has many parallels to Kalejdohill, and that is also when Andreas [Angelidakis] and I first started working together. Since then, I’ve been practicing as a freelance advisor on urban planning and business development projects, and as a project director. I’m usually commissioned to initiate, develop and run projects similar to the one I am working on right now, Kalejdohill.
I got involved in the Kalejdohill project in May 2015, when the CEO of HSB Norra Stor-Stockholm, Håkan Berg, contacted me and asked if I could help him out coming up with an idea and a process that would make it possible for HSB to acquire land from the municipality of Järfälla. In addition, it should be something that had the potential to make this site, Kvarnbacken, into a destination by focusing on art, architecture and local involvement. In total, there was an estimate of 600-800 housing units to be built. What I suggested in collaboration with Andreas was the idea of Kalejdohill: a two-year urban initiative that would investigate public space by involving locals, and in parallel reach out globally to students and professionals from the fields of architecture, art and design. The business proposal presented to the municipality was to sell the land to HSB who, in return, would finance the two-year project. Since HSB was granted to develop quite a large amount of housing units, it was not a big investment to finance Kalejdohill. As the deal on the land was signed in December 2015, I got commissioned to run the project for two years.
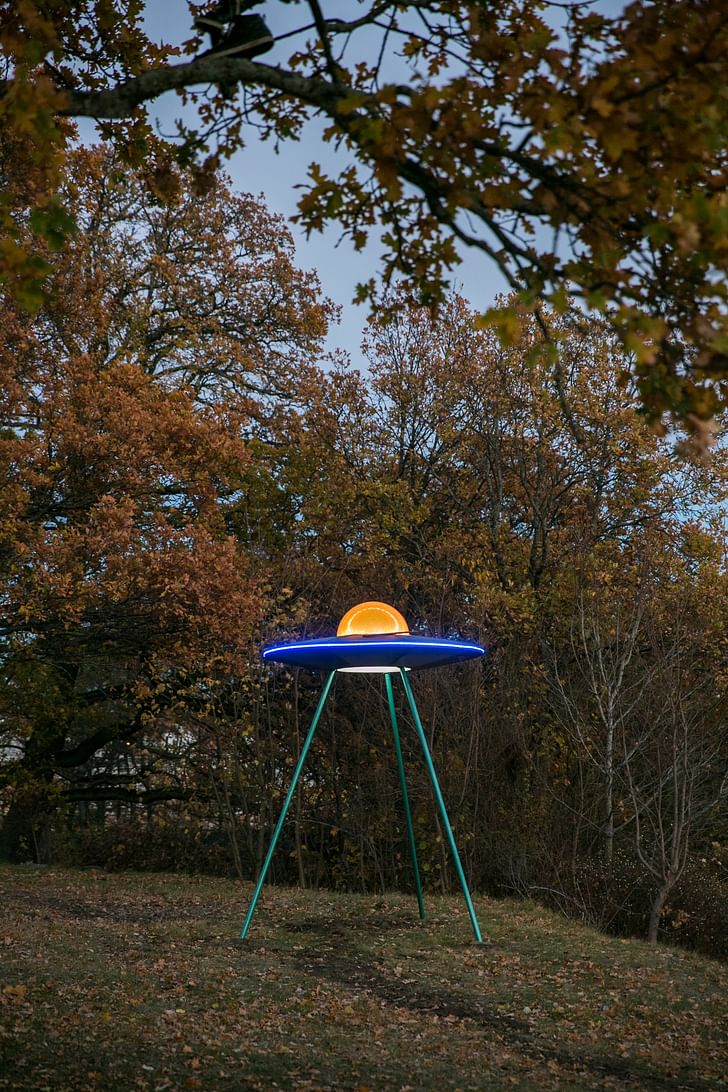
Can you describe the site and its context?
Kvarnbacken is situated in central Jakobsberg, Järfälla Municipality, which is a 20-minute ride from central Stockholm with the commute train. The site is very central—only a 2 minutes walk from the train station, bus terminal and shopping mall. Also, it has a historical significance to the neighborhood; it was where the local mill once was situated. In other words, it was once a central place in supporting the locals with food, and it has historically been a place of social gatherings and celebrations. Many of the older inhabitants witness about the social impact the site once had.
Central Jakbosberg, were you’ll find Kvarnbacken, is characterized by a great expansion of the municipality in the 60’s—most buildings from this era are from the so-called “Million-program” in Sweden—and the decades following. The neighborhood is a mix of people of all ages and nationalities and, social demographically, have a low education and income. Basically it is a suburb with a lower working class profile. The site itself is a beautiful piece of nature, more or less untouched but also kind of abandoned by the locals over the last few decades.
inhabitants claim space by relating to it as part of their identity and thus making it their own
When we were kicking off this project a year and a half ago, the visitors to Kvarnbacken summed up to a few older residents taking walks, youngsters having their first beer and smoking in the bushes and some dog owners walking their four-legged friends. Many of the older inhabitants were upset with the ideas that we introduced; all they wanted was the mill to be rebuilt (it burned three times—lit by locals and not rebuilt after the last time it burnt down). Only the concrete foundation where the mill once raised over the hill was left but now it is covered in graffiti from teenagers claiming it, just as the older generation claims it by emphasizing its historical significance. Why I bring this up is that it is just one of many examples of inhabitants claiming space by relating to it as part of their identity and thus making it their own. Stories like this are everywhere and it’s of great value to projects like Kalejdohill. Kvarnbacken, although partly abandoned, has this significance of “belonging” to a vast diversity of the locals.
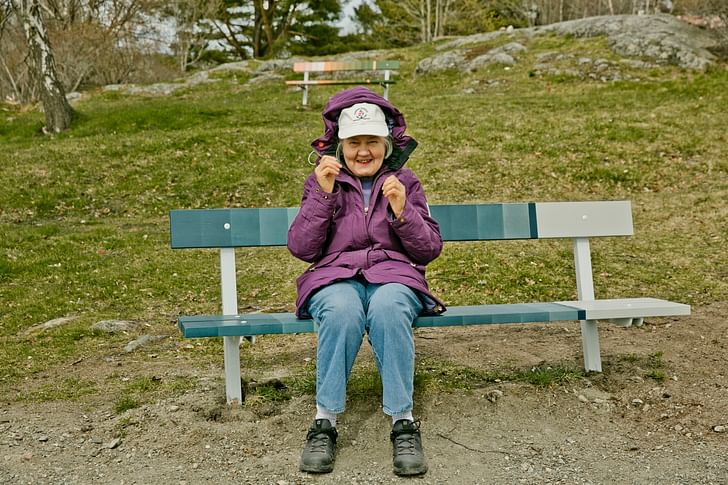
You’re approaching this project in a rather unusual way. What do you hope to achieve with these various residencies and competitions, broadly speaking?
The approach on this project is mainly driven by the challenge to engage the locals. What we do is to activate the site by introducing installations, residencies, publications, interventions, workshops and more. This approach is our way to create a platform for dialogue. Another key factor is to do everything temporarily as we are encouraging involvement—thus, presenting final ideas and installations could have the opposite effect. So, broadly speaking, what I hope to achieve is that these Kalejdohill projects will inspire locals, activate them, and make them proud or even upset. In addition, I want to collect and exchange ideas from all over the world that can fuel the engine of the Kalejdohill further. The diverse initiatives we run are about sharing and experimenting to accumulate ideas and knowledge, with the local civic life as context.
There is a lot of theory on social approaches to architecture, design and art. But, from my point of view, not that much practice.
The social aspect is very central in this project and we work with architecture, art and design as means to research and to find ways to further develop this “social concern”. There is a lot of theory on social approaches to architecture, design and art. But, from my point of view, not that much practice. I am not saying we do everything right, we are merely trying to figure it out as we go along. There will be good and less good experiences drawn from this project when we close it, in the beginning of 2018. In any case, the approach we’re attempting is needed in urban discourse around the future of cities and architecture. The engagement we manage to stir up internationally, politically and locally testifies to that.
On another note, one of the objects of this project is that public engagement and the ideas sprung from residencies, installations, workshops and more, will influence the formal planning process. Usually the planning process is up to experts, developers and politicians and often very time consuming. The formal planning process for a housing project in the Stockholm area is normally 5-10 years, where five is quite optimistic. After 5-10 years, few of the original ideas persist, and much is summed up to be more or less the same. I am a bit critical about this process for many reasons and it is in bad need of an update. Democracy in an age of social media, digitalizations, migration etc. asks for so many upgrades—how to plan cities is one of them.
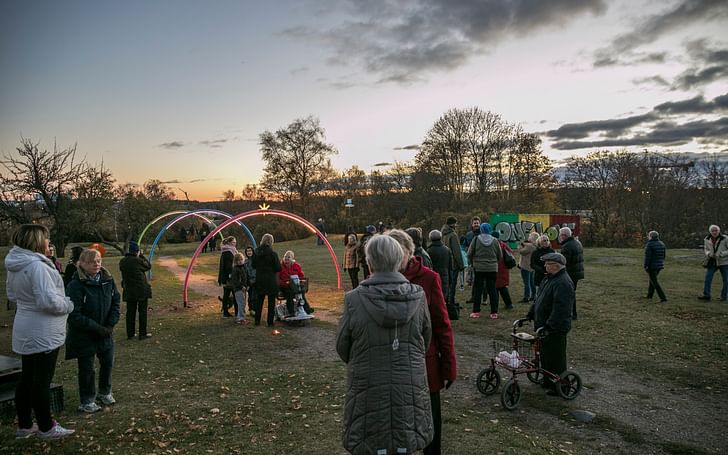
The Inhabitant Zero competition was for a residency in a yellow house at the base of the Kalejdohill site. Can you tell us about that? What are the residents working on?
We have wrapped up three out of five residences, the fourth moving is moving in this week. The five participants for our residency program where selected out of 414 submissions from all over the world. We had a great jury: Chus Martinez, Joseph Grima and Ingo Niermann. Each of the five winners’ take on the residency are very different but what they all have in common is various ways to engage locals and connect the participants’ diverse practices to the site, Kvarnbacken.
The first Inhabitant Zero [IZ], Coco Derenne, moved in January 2017. Her project was called “The Restoration Act” and was inspired by her readings about a Swedish government proposal to half the VAT on minor repair services. By accepting the broken possessions of Järfälla residents and repairing them, Coco explored traditional and modern repair techniques for different materials. But her emphasis was that the result of her repairs would alter the function of the objects. Locals were lining up outside the Yellow House with broken things the same day Coco moved in. During her monthly stay she had to announce regular opening hours to find time to work on the objects. Anyone who handed in an object was receiving something altered in return.
The second IZ were Klára Petra Szabó and Tamas Szvet, from Hungary. During their monthly stay they created a landscape model, by embroidery, of the area of Kvarnbacken in silence. The vision was to create a work based on coexistence without verbal communication, but with considerable involvement from the people of Järfälla.
The third IZ just finished his residency with an exhibition. The British artist Matthew Stuart’s project “The Internet of Things” aimed at investigating the possibilities and threats that arises with the fact that our homes now are more or less constantly online. Matthew 3D-scanned all objects in the house and even its inhabitants, to raise the question what happens when all objects potentially can be connected. His project can be considered as bridging the pre-technological life of Kvarnbacken and the Yellow House with today’s media society.
The fourth IZ is moving in at the end of May. An artist, Vincent Rumahloine comes from Indonesia, West Java and, with his project “The Immigrant”, he aims at investigating what it is like to move to a foreign place and what mechanisms will be triggered when trying to adapt and explore a previously unknown place. Vincent will work with food and invite locals to try traditional Indonesian dinners, but also learn traditional Swedish cooking from elderly women. In addition, he will use fairytales to engage local children and set up a workshop for them to write stories about their neighborhood. He will bring back the writings to kids in Java, who will complete the exchange by writing stories on their equivalent and send back to Sweden.
Our fifth IZ is Giovanni Papini from Italy who will use film and its visual language to both fictionalize and document the area. But he will also engage locals by investigating and documenting on film how they describe and recall their life in Jakobsberg.
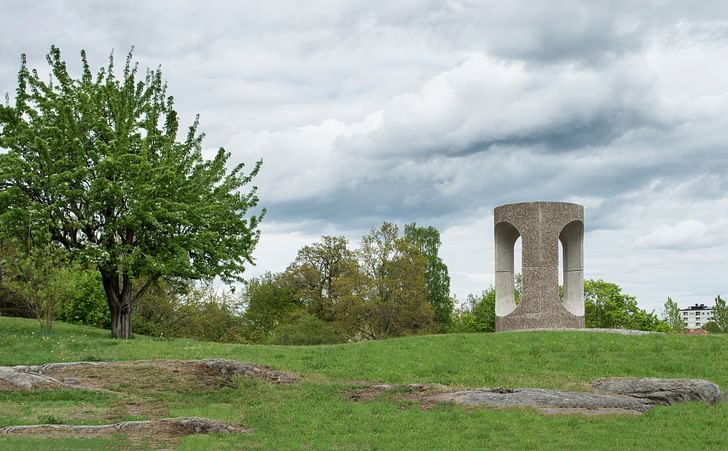
Can you tell us about the lights and the benches?
The lights project had a strong social dimension already from the start. The public—or lets say political—discourse is often driven by the fact that lack of light is the main reason places are unsafe. In addition, light in public space is the concern of municipalities in Sweden and is often politically driven by this safety aspect. The result? Streetlights all look more or less the same, are placed the same way, and are quite often part of the planning process in financial terms, as a currency in the dealings and negotiations between developers and landowners. Less attention is paid to the possibilities of light and how civic life relates to it.
The above was the starting point of the lights project together with the fact that Kvarnbacken only had one lightpost. The object was to raise the question on what lights in public space could be, and also to talk to the various meanings of light, how it has an impact on all our senses. We invited a bunch of 15-year olds from a nearby school and arranged a public workshop in the shopping mall. The workshop and later production and installation were a collaboration with Swedish light designers and activists Olsson & Linder. The workshop generated drawings that I then decided to realise by producing them and installing them on site.
What is a bench? What could it be? How can it be used in a broader perspective than to just sit down?
The SUPERBENCHES started with Andreas and I discussing public space, again, as so many times before. We were already ahead with the Log-in-Gate competition and were continuously reviewing the Swedish welfare state system, and the “Folkets Park” to raise questions on what the equivalent would be today, in a social context characterized by commerce and media platforms. The question was raised: what it could be like to hang out in public space that is not driven by any of the above? What is a bench? What could it be? How can it be used in a broader perspective than to just sit down? Central to the discussion was “how to use” public space if not shopping or browsing the internet. Andreas came up with the idea of SUPERBENCHES and contacted Felix Burrichter of PIN-UP Magazine to curate the project. 10 designers and architects from 10 different countries—Jonathan Olivares, Max Lamb, Leon Ransmeier, Soft Baroque, Hägglund & Gripner, Philippe Malouin, Li Naihan, Ifeanyi Oganwu, Luca Cipelletti and Scholten & Baijings—were invited and commissioned to present their version of a SUPERBENCH. Of course we would install them on site and, in late April this year, we launched them to the public. They are temporarily there, installations to be played with, relaxed in, disliked, liked and much more. We will now initiate conversations with the locals to collect ideas, perspectives and thoughts on the benches. If they are appreciated they might become permanent; if not they will be removed. I can’t wait to sum up this project to see how the locals perceive it.
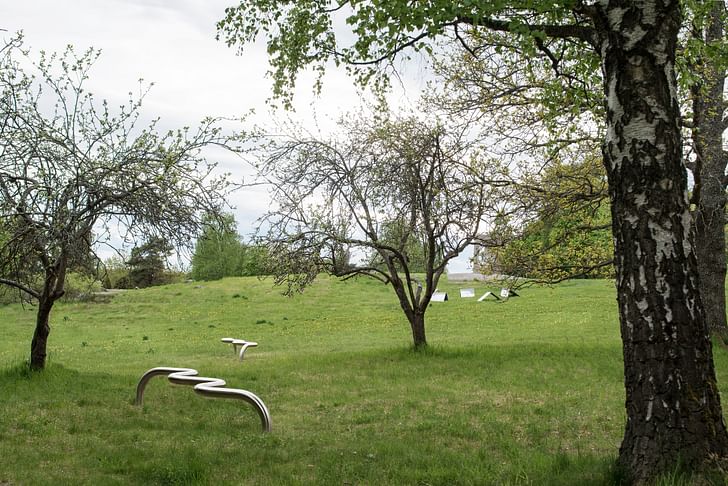
You’re involving a wide range of figures in contemporary architecture. What do you hope to get from their perspective?
Yes, we do. And so far the involvement and the outcome of engaging different professionals from all over the world has been far better than I could ever have expected.
The extensive network that we are involving in Kalejdohill has turned out to be a very fruitful case of sharing between theory and practice. I think the fact that we are operating independently from institutions, politics, academia and alike gives us the ability to act more freely. A twist to it all is that the project is 100% financed by real estate developers. I am not saying that it does not exist, but it is rare, in Sweden—perhaps non-existing before we initiated this project.
we can provide is a platform where we are actually putting theory to work, or into practice, and where practice can be inspired by theory.
The network is not restricted to contemporary architecture but also connects individuals in art, writing, design, curating, urbanism and more. The perspectives are as many as the individuals who they belong to. What I hope to get out of it is a wide collection of comments, ideas and perspectives, and to create a hub for dialogues on these issues connected to a local context where great thoughts, outside perspectives and alike can be challenged by the locals who are the subject of thought and theory.
Urbanism, social sustainability, public space, democracy, design, architecture, art are all fields which are going though a paradigm shift; accordingly, there is an extensive intellectual discourse on all of the above. In theory there is a lot of thought put into it. In practice? I am not as sure. So what we can provide is a platform where we are actually putting theory to work, or into practice, and where practice can be inspired by theory. A simple case of learning by doing.
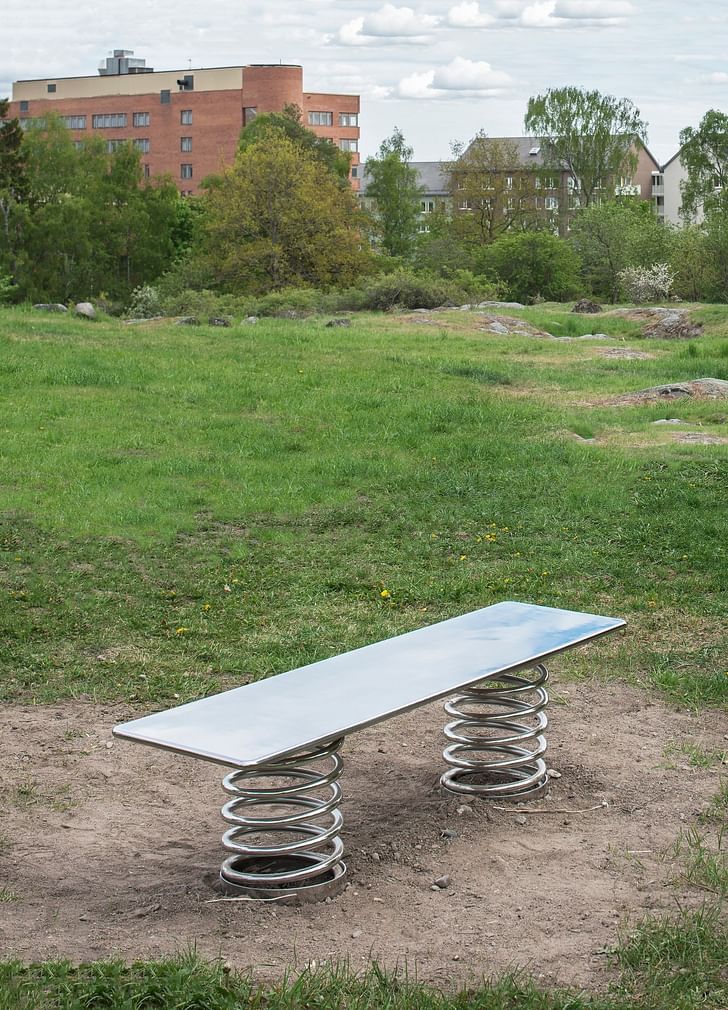
Writer and fake architect, among other feints. Principal at Adjustments Agency. Co-founder of Encyclopedia Inc. Get in touch: nicholas@archinect.com
No Comments
Block this user
Are you sure you want to block this user and hide all related comments throughout the site?
Archinect
This is your first comment on Archinect. Your comment will be visible once approved.