
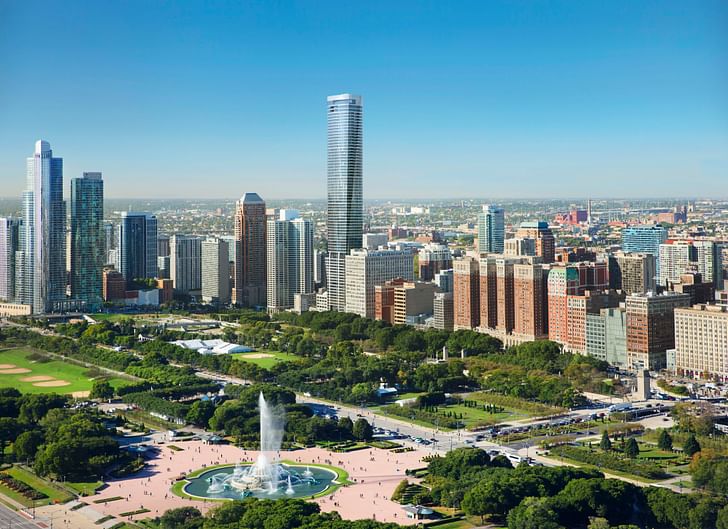
Back in the day, he was known as “Flash Gordon”—a daring young German-American architect with equally daring designs for his adopted home of Chicago. Now, just over 50 years since he first arrived to the Windy City, a more experienced and restrained Helmut Jahn is working on a major new project for a prominent site on Michigan Avenue.
Named for its address, 1000 South Michigan has been in the works for some time now. Originally set to be a “supertall” building at 1,000 feet, the design has since been scaled back a bit. It’s now 852 feet tall and cantilevers slightly over its neighbors. Stepped boxes have been replaced with sloped sides and curved corners. It’s intended to both fit into its context and stand out—a sleek and confident building bearing the mark of an architect who no longer needs to flash.
I talked with Jahn over the phone to hear about the project, his role in his practice, and more.
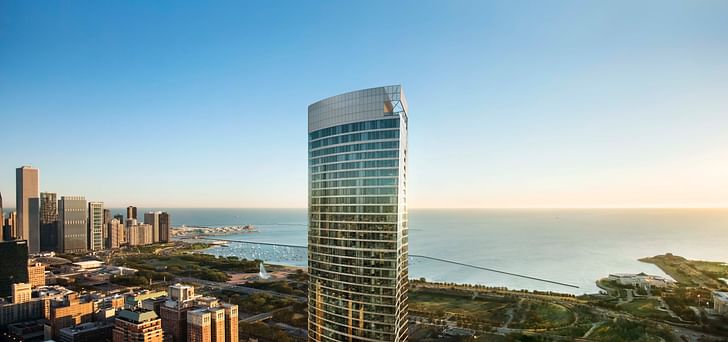
So 1000M is another project you've done for Chicago, a city where you have a rather marked influence, perhaps more than any other practicing architect today. How would you describe your relationship to the city of Chicago?
I came here in 1966 for one year and am still here. I feel this is my home—it is where I started my career. I’ve been lucky to have had the chance to expand into the U.S. with buildings on the East Coast first and then in Los Angeles. We’ve been on five continents, so since then we have had to opportunity to expand to South Africa and onto Europe and Asia and the Middle East. We’ve done some of our most signature buildings here like the State of Illinois Center, the United Terminal Room, and the Xerox Center. I’m really excited to continue that with 1000M.
In what way do you hope 1000M will fit into the rest of the Chicago fabric? Right now there's a number of other skyscrapers popping up in the South Loop.
Well, South Michigan is probably the best site of all of them. When we went through the approval process, the planning commissioner told me what an incredible responsibility this was: to build in Chicago's front yard, at the park, at the lake and in the Michigan Avenue historic district. The mayor has also been involved in this process showing how important it is for the city to do a credible building that responds to this context.
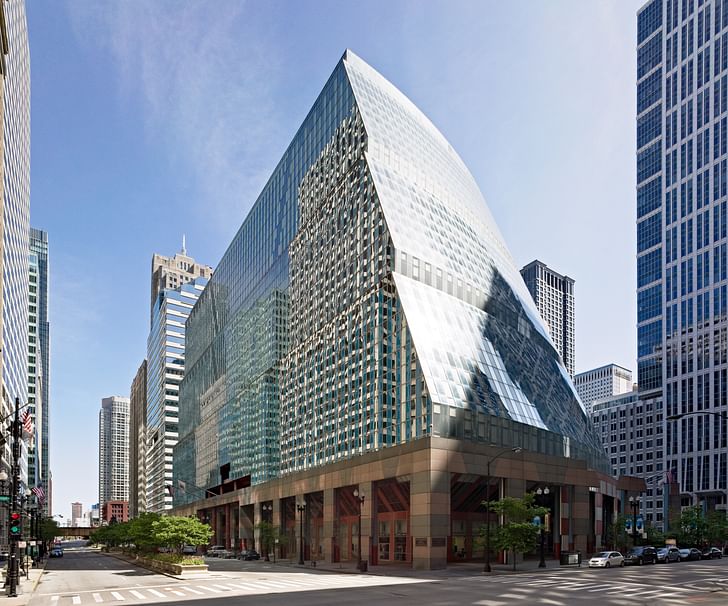
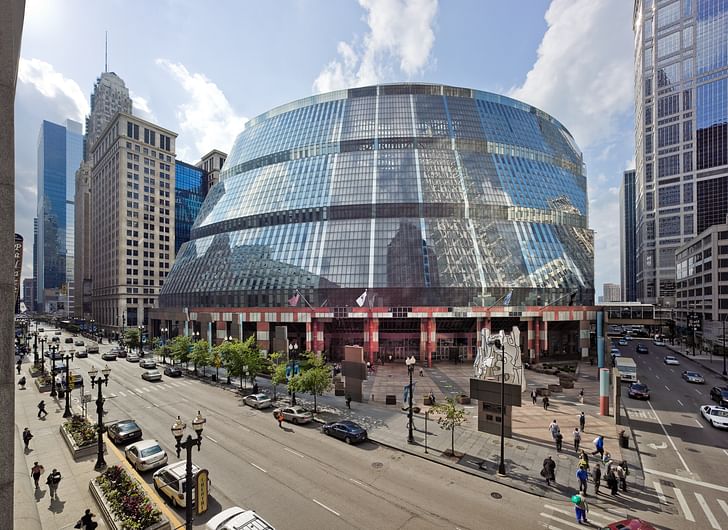
The building has gone through some design changes since you first started, in part because of changes to building guidelines for the Michigan Avenue district. Can you tell me about this?
Well, as you know, this is not unusual. The project started in competition and was actually an apartment building in the lower part and a condominium in the upper part. In the post process of refining the building, it’s changed to all-condominiums. The original building we had was 1000 feet tall but the city only allowed us to do 852. This changed the original design, which was to stack boxes, as we called it. In order to get the area needed the building got lower and wider so that the boxes got very fat and short—and then the design just lost its mark. That's when we opted for the building we have now. It is no longer stacked but sloped in a subtle way and it’s above the cut, which relates to the street wall height of the Michigan Avenue historic district and the adjacent buildings. It rises up as one piece and then it folds between the opposite corners. Now there's a sloped corner on the northeast side and a sloped corner on the southwest with curved corners on the other two sides... The curves on the building make the building very narrow at the end so that the building is very, very slender—its north and south sides.
These are things that I don’t think are perceived much when you look at the renderings.
What are the dynamics of your office like? How much of a role do you play in the design of a building like 1000M? Are you the primary author?
Yeah, I have some partners. One is a more technical guy who works with me on the job and I have another partner who designs his own buildings. He's Mexican and doing a couple of jobs in Mexico. We all talk, but the designer responsibilities are really split between the two of us.
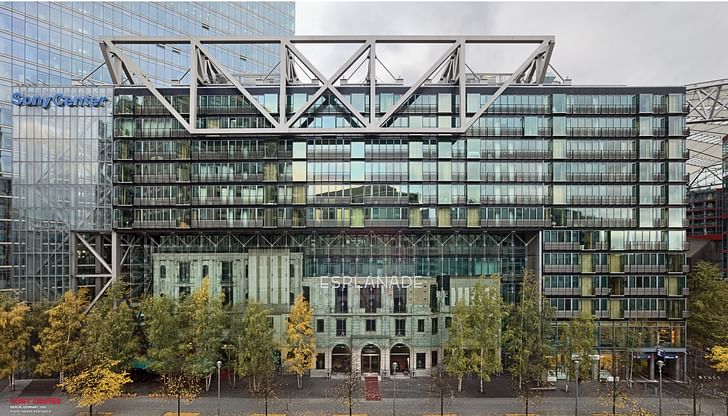
How would you describe your design ethos? I know that you've said before that you're greatly inspired by Mies van der Rohe but I'm wondering if you could tell me how would you describe your vision of architecture and what it should be.
The Mies stuff was the beginning, what we do right now is not— God knows what Mies would have done! We always, especially after the postmortem time, put a lot of emphasis on what we call the ‘archineering’, the integration of architecture and engineering. There's always a close relationship between how a building is structured and engineered and what it looks like. We believe in urban relationships. We believe in the function of buildings. We strive to use technology in an innovative way that we can see the results of...
What we then fundamentally build is an integration of those urban, architectural, and engineering interests. And we believe in change and we believe in the future.
When you look back at your career, what do you see as its arc? What has changed and what remains the same? I mean, when you started off you were quite the controversy.
Well, that's natural for a lot of people, whether they're in art or architecture, in music or whatever. If they are a little bit more edgy, they are prone to being called that when they're young. And then, once you have acquired a particular experience and honed your skills, you don't. It's not necessary anymore that everything needs to be a big splash. Some things are refined more and they benefit from the experience and what you have accomplished.
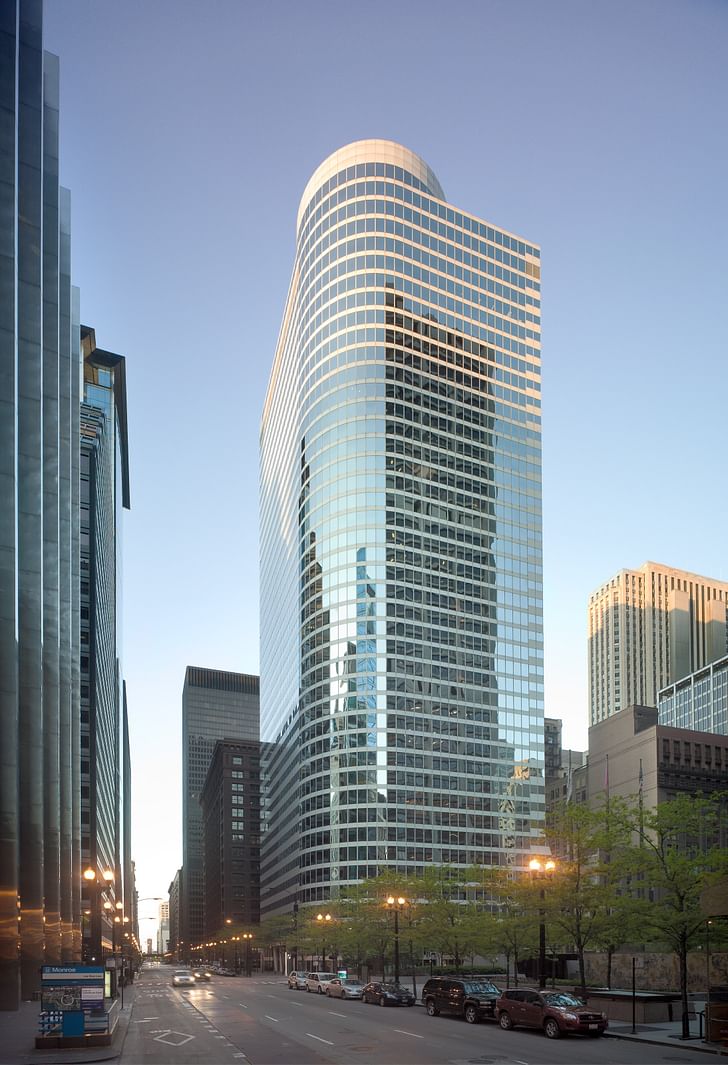
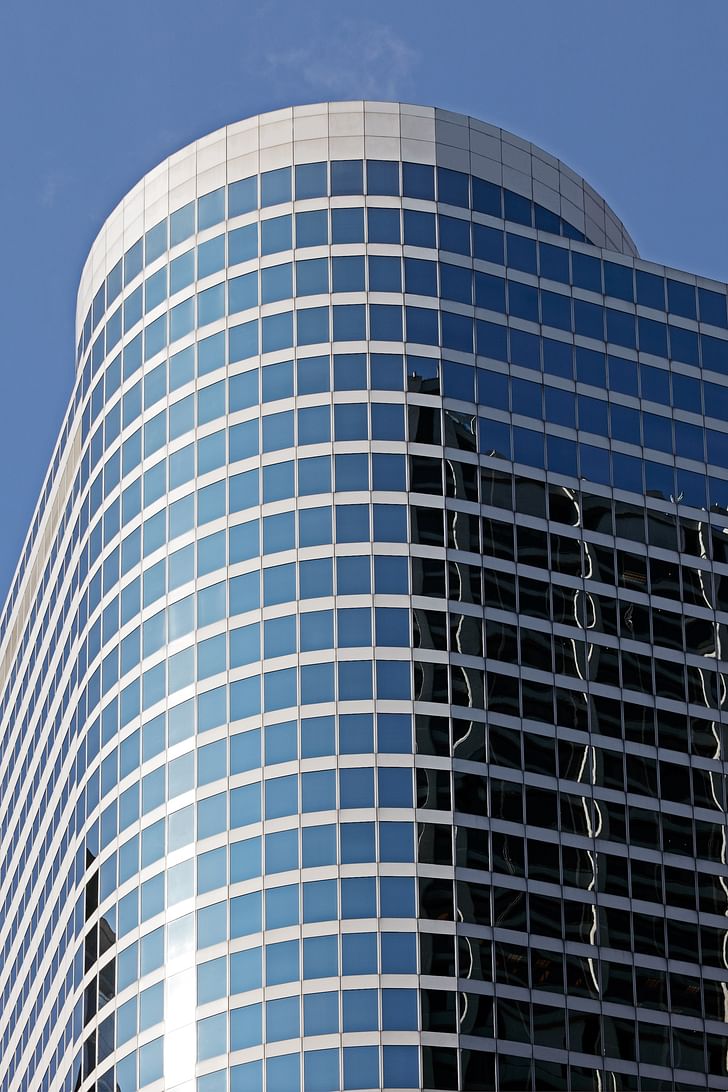
Where do you see your practice as fitting into the larger landscape of contemporary architecture today? Who are your contemporaries? Who do you like, who do you not like?
I'm obviously related more to architects who work [similarly]—men like [Norman] Foster or [Richard] Rogers. We are not necessarily inventing things that are just different, but the process has to do with taking in the parameters of a building, the site, location, and its urban relationship. We all make a statement which is particularly representational of where the building is. When you look at the buildings we've done over the years in Chicago and then in New York and Philadelphia and then in Europe, in Japan or now in China, they're very much tied to a place and to a particular location and culture. The Chicago buildings just aren’t like ones in New York. The German buildings are more technical because, in Germany, we had the opportunity, being in a very hi-tech industrialized country with the craftsmanship to build buildings which are more sophisticated. We're trying to transfer this to other locations and create a continuity that is not repetitive but rather a language which is different than what other people do.
Writer and fake architect, among other feints. Principal at Adjustments Agency. Co-founder of Encyclopedia Inc. Get in touch: nicholas@archinect.com
2 Comments
This is OMG moment,..Helmut is still alive!
I am old, and he was old when I studied architecture!
Block this user
Are you sure you want to block this user and hide all related comments throughout the site?
Archinect
This is your first comment on Archinect. Your comment will be visible once approved.