
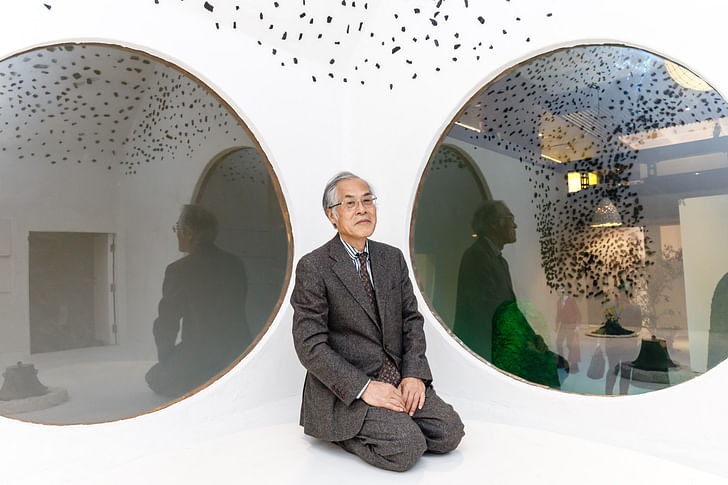
The home continues to play a central role in contemporary Japanese architecture. This year, the Barbican has put together an exhibition that documents the development of post-war Japanese domestic architecture, from the traditional to the modern, drawing on the work of over 40 Japanese architects from the past 70 years.
Following up on previous Barbican’s exhibition The Surreal House (2010), The Japanese House Architecture and Life after 1945, is focused around two 1:1 scale reconstructions of domestic spaces by Japanese architects. A 1:1 recreation of the Moriyama house in Tokyo greets the visitor on the ground floor of the Barbican Art Gallery. Designed by Ryue Nishizawa Architects, the Moriyama House is a minimal, modern interpretation of the Japanese domestic and is an entire house that consists of 10 individual, white blocks, each block is a room. A single block could be a bathroom or a bedroom or a small maisonette. Each cuboid ranges from 1-3 stories high and is broken up by small gardens, which become communal spaces for visitors. Trees grow amongst the cubes and the roofs of some of the blocks are accessible by a small staircase, allowing them to be used as small outdoor terraces. Reconstructed as fully furnished units and gardens within the exhibition, viewers can meander through small sitting areas, hanging laundry, rows of shoes and potted plants.
To accompany the 1:1 house, the Barbican has also commissioned celebrated European filmmakers Ila Beka and Louise Lemoine to create a film to be screened for the first time, as part of the exhibition. Entitled Moriyama-San, the film documents their visit and encounter with Mr Yasuo Moriyama, owner and occupant of the Moriyama House, after who the project is named. An hour long screening describes what life is like at the residence, as the filmmakers themselves become temporary occupants of the building through this informal meeting and interview with Mr Moriyama.
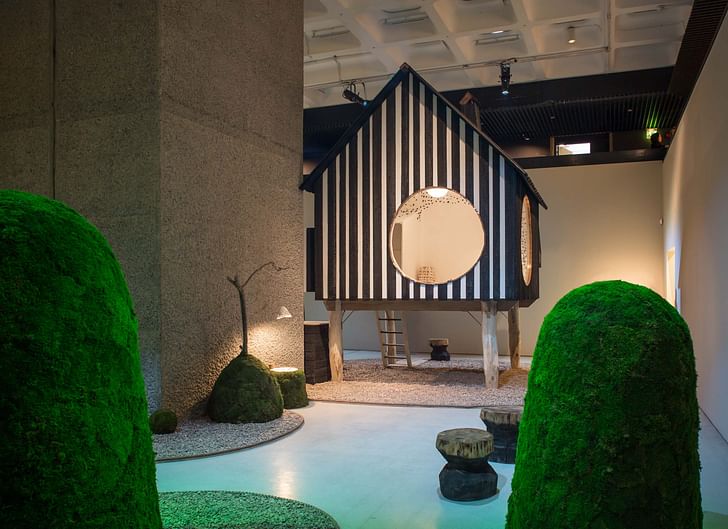
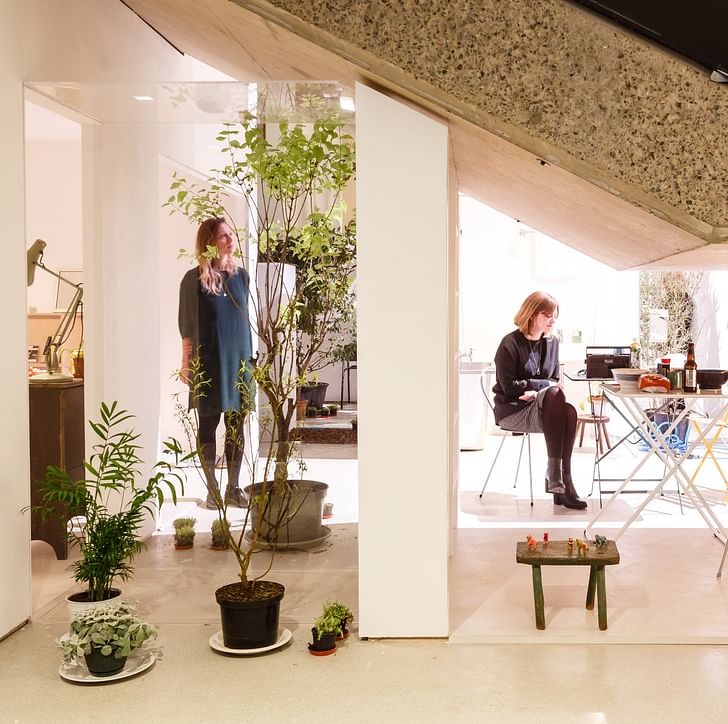
In contrast to the modern and paired back Moriyama House, Terunobu Fujimori’s new commission of a 1:1 scale teahouse is located on the other half of the lower floor of the gallery. Built within the exhibition in collaboration with Kingston University architecture students, the teahouse is raised from the ground and visitors are invited to experience the white plaster and charred wood interior where according to Curator Florence Ostende, ’chestnut, larch and green moss enfold in the space like a constellation’.
Taking a nod from the fragmented organisation of the Moriyama house, the exhibition’s intention is to make the viewer feel as if you are walking around the streets of Tokyo. Ostende says, ‘you can’t even tell that the house has a centre and this is exactly what I wanted you to feel, as you enter the gallery, going up the stairs and seeing from above, the fragmented landscape of blocks scattered on the plot of land.’
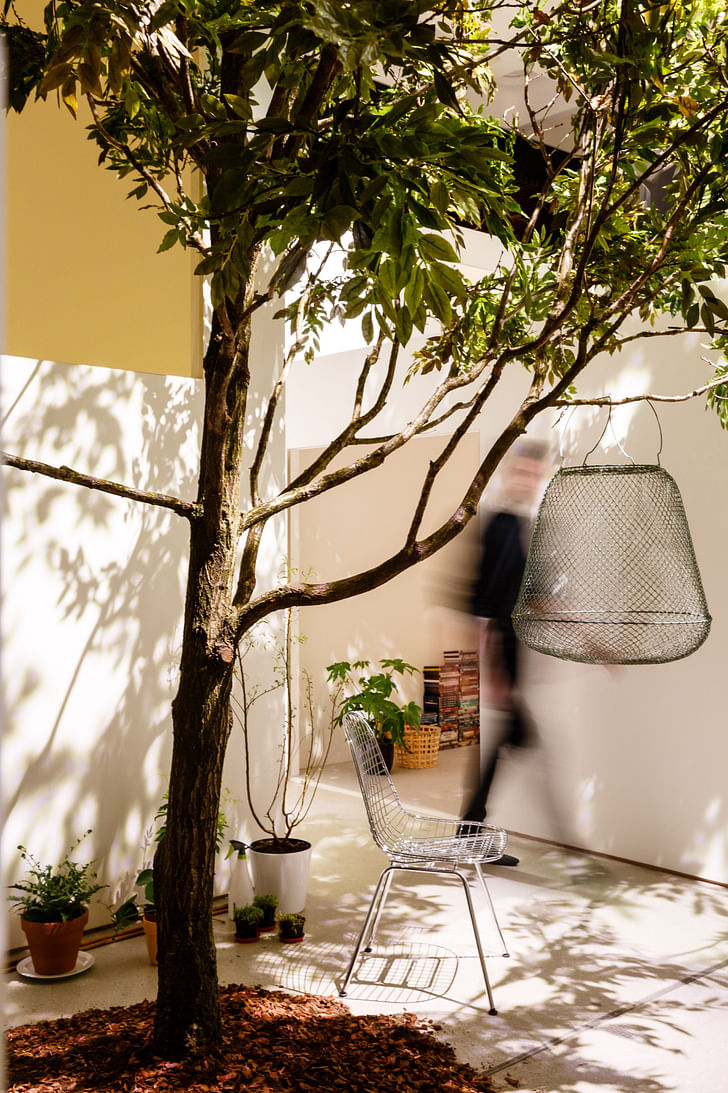
On the upper level gallery, the viewer does indeed get a sense of being able to look down on visitors exploring the 1:1 recreations. The series of curated rooms located on the upper level offer a historic overview of post-war Japanese housing. These rooms begin with film clips by renowned Japanese filmmakers such as Yasujirō Ozu and Mikio Naruse. Their ‘home dramas’ describe family life in the traditional Japanese home at the beginning of the 20th century, giving context to the viewer, of the widespread devastation of Tokyo after the war. In this period, photographs of single family houses by Kenzo Tange and Seiichi Shirai discuss the ways that Japanese architects attempted to synthesise tradition with ideas from European modernism.
Following the upper galleries clockwise, the rooms contain stark, black and white photographs that describe the experimental approaches using craft and textured materials in housing types, notably, Takamitsu Azuma’s concrete Tower House built in Tokyo in 1966, on a small plot of 20 square metres.
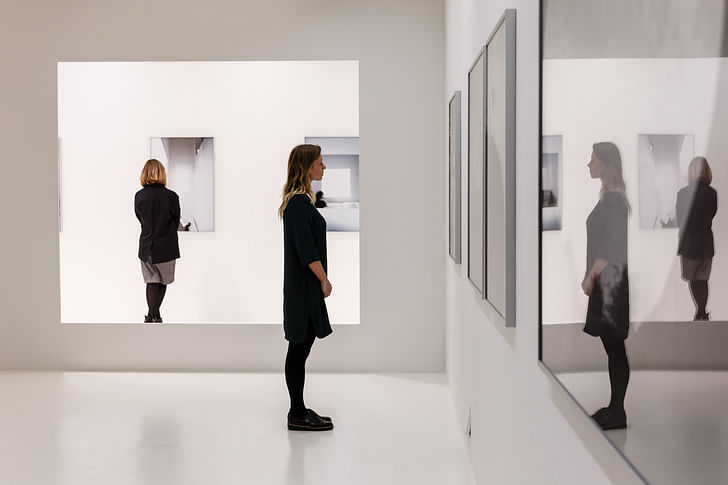
Large photographs and a 1:1 concrete details draw attention to the work of Kazuo Shinohara and the residential projects of his student Kazunari Sakamoto in Tokyo, ending with the iconic modular, prefabricated technologically innovative projects of the Metabolist era.
The exhibition contains a rich variety of models, drawings and domestic objects but also acknowledges the cultural and societal forces at play in the design of Japanese domestic architectures through its attention to visual media such as films and large scale photographs. The lighting in the gallery references temporal elements of occupation and sets the moody tone of a domestic, intimate setting in which visitors feel at ease.
Ostende sums up, ‘the world of the Japanese house is a journey through the minds of the most fascinating architects working in Japan, architects who have challenged the rules of the market, the authority of government policies and the pressure of social convention but it is also a journey through the deeper condition of human beings, striving to live a happier life.’
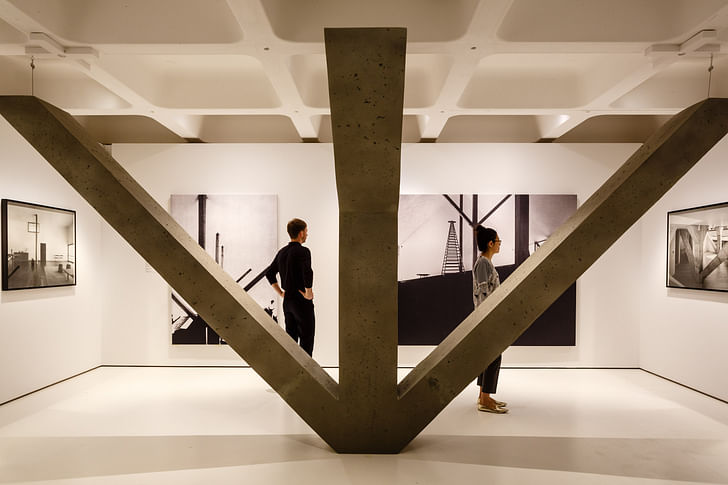
My name is Grace Quah, I am currently an architectural designer/writer based in London.
No Comments
Block this user
Are you sure you want to block this user and hide all related comments throughout the site?
Archinect
This is your first comment on Archinect. Your comment will be visible once approved.