
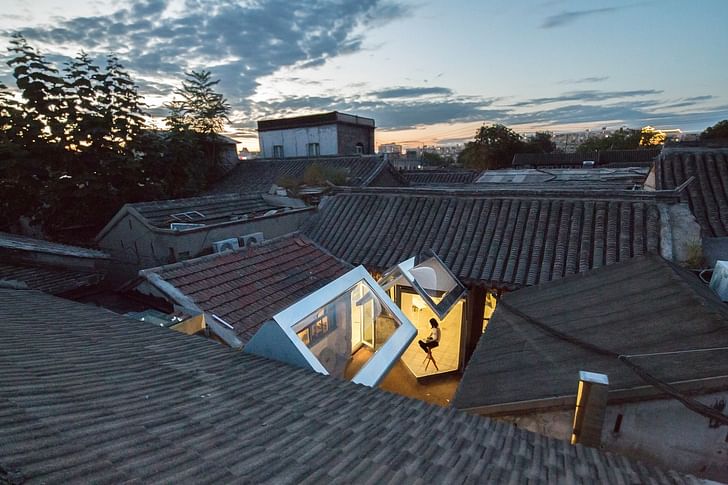
With a name like theirs, it’s no surprise that the People’s Architecture Office strives for inclusive, socially conscious and accessible design. The Beijing-based studio has developed a practice that takes advantage of aspects of the Chinese economy to deliver affordable, contemporary design to difficult sites, from historic hutong districts to rural areas.
Just six years old, the People’s Architecture Office already has an impressive resume of built work, which they attribute in part to the location of their office in Beijing, where self-started projects stand a better chance of realization than they might elsewhere. Ranging in scale from installations to sizeable housing projects, their work shares one major concern: how to create good, modern design at affordable prices. To that end, the People’s Architecture Office takes advantage of the cheap manufacturing costs in China to create iterable, pre-fabricated works.
An exemplary project of the People’s Architecture Office, the appropriately named ‘Plugin Houses’ comprise easy-to-assemble structures equipped with modern ammenities that can be inserted into the historic—and typically-dilapated—hutong houses that once proliferated throughout Beijing. That way, the buildings don’t have to be razed or comprehensively renovated, which is an incredibly expensive endeavor, in order to be inhabited. The People’s Architecture Office repeats this approach in other projects, whether using readymade ducts to construct a façade-slash-street furniture-slash-periscope or tricycles as the base for mobile public spaces.
I talked with James Shen, a founding partner of the practice, to hear more about their work.
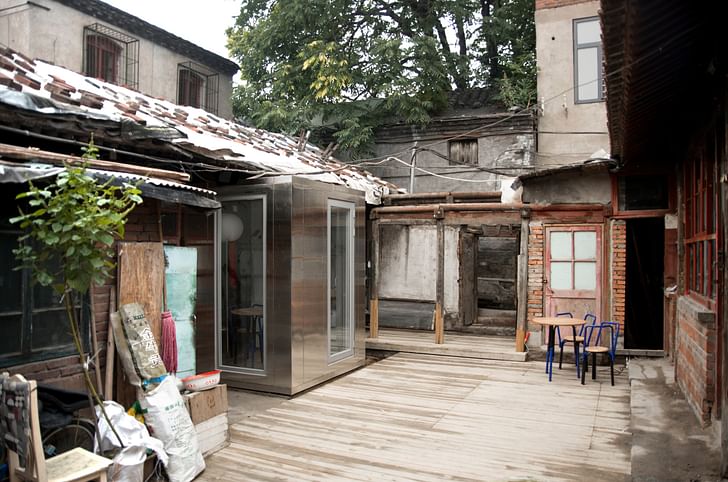
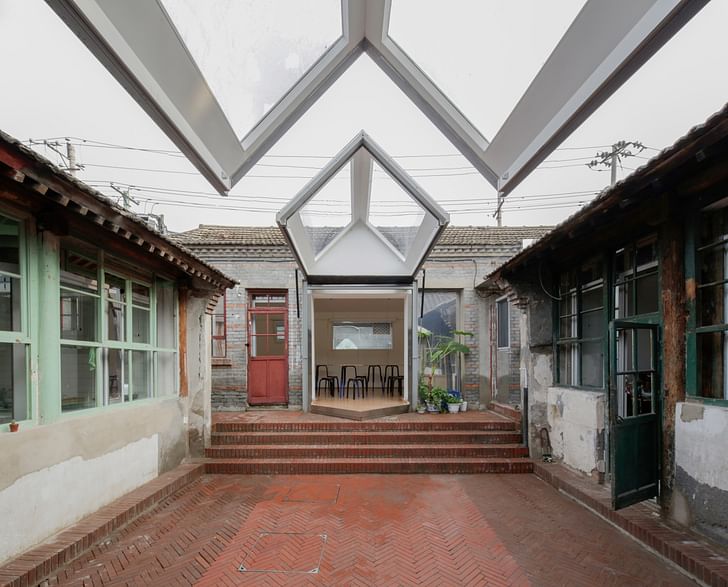
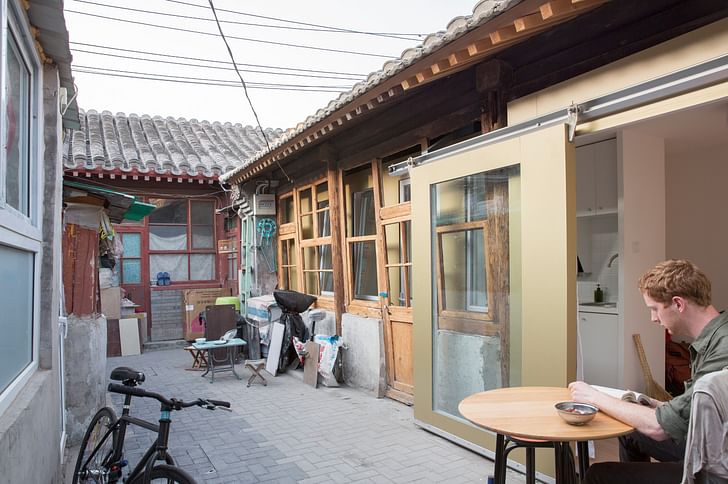
Could you tell me a little bit about the backstory of your firm? What brought you together? And can you tell me about the name?
Well, we are three partners. There is Zang Feng and He Zhe who are both Chinese. I am Chinese-American. I was born in LA. I went over to Beijing about 10 years ago. We were all co-workers at [the Chinese architect] Yung Ho Chang’s office—they’re called FCJZ... He was the reason I ended up in Beijing because Yung Ho was the chair of the architecture department at MIT and that’s where I was a student. So that’s how I came across him and he offered me a job when I graduated. My other partner Zang Feng was also one of his students when Yung Ho was heading the department at Peking University.
We started the firm about six years ago… It was the two of them that came and asked me if I was interested in running the office and, actually, I think there is not really any other place where you can just do that. You know just say hey, let’s start an architecture office. Just do it. I think normally when you think of how you are supposed to do business in China, you are supposed to have relationships or know someone and have some kind of funding, whatnot. I have wealthy parents and so on. Just architecture in general [really], you tend to think it’s pretty hard to start an office—but it happens all the time in Beijing. It’s actually fairly easy I think.
So we were able to start with absolutely nothing and I think part of what we wanted to do is just to show that that’s something you could do, that you don’t have to come from privilege to be able to do this. I think that leads also into our name for the office. We looked around us and we saw plenty of starchitects of course and, again, they were people who came from very well off backgrounds and are able to be successful. But we wanted to take this word ‘people’ very seriously and also to relate our office with where we started, where we were founded in Beijing, the capital of China. […]we wanted to take this word ‘people’ very seriously
The way that we wanted to conduct our office was also sort of a criticism of the way China has become—and also the rest of the field of architecture in general—just very much commercially-driven with the emphasis on the individual…or the starchitect or personal profit... We wanted to emphasize the people, the public and the social aspect of architecture, to say that our social roots are still primary to our profession and that we can still have a social impact. I think the best place to do that would be in China actually because the one thing that distinguishes China from anywhere else is just having a ton of people.
One distinguishing factor I think [is that], obviously, a lot of people think of the country as having a long history and [it does] have a unique history... There is a lot of imagery that people imagine relating to China but I think if you move forward and think about the future of the country and its effect on the rest of the world, a lot of the history in terms of, I don’t know, I guess in terms of design—it’s not really super relevant. I think what is really relevant is its population and really it means that there are lots of ramifications to that extent from you the growth of cities, urbanism, migration, industry, so on and so forth.
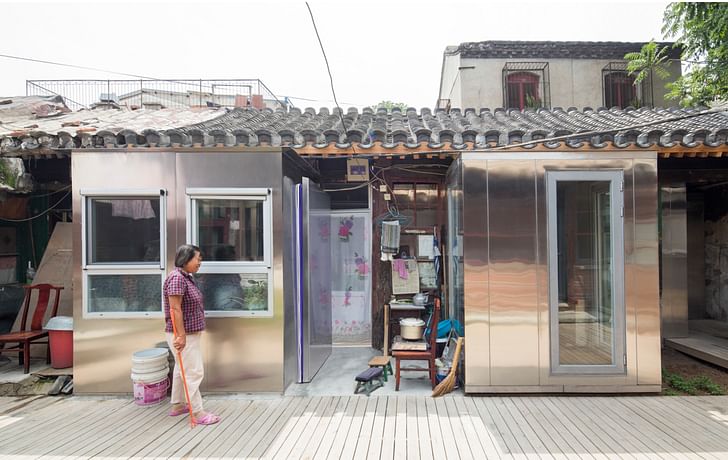
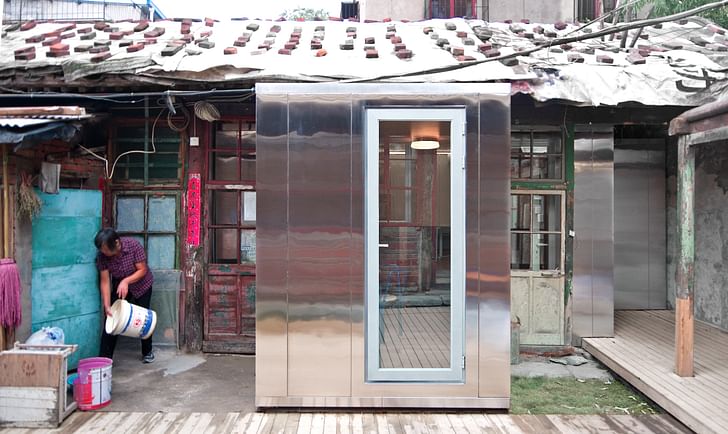
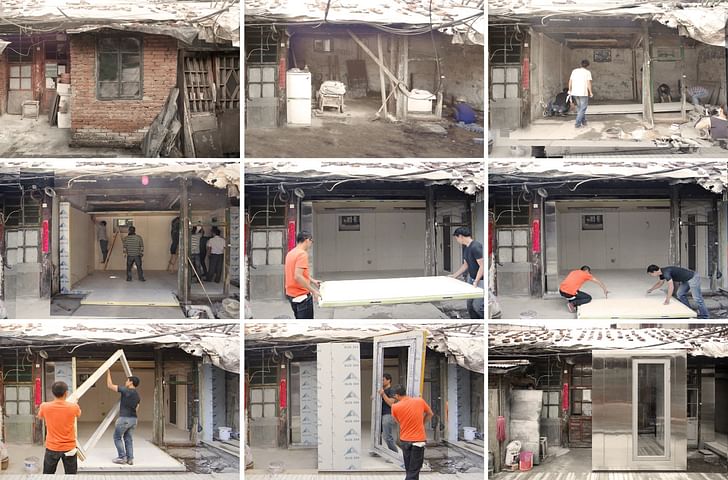
Can you clarify what you mean when you say that the history is irrelevant?
I don’t mean that it’s irrelevant. Maybe I would say that we are bouncing off of what we see in China: a heavy reliance on historic tropes or imagery… Sort of superficial relationships with like mythical creatures, dragons and just like really cheese ball stuff that is just like the kind of commercialized version of post modernism, just very little creativity and it’s really driven by wanting to have a superficial connection with the public rather than innovation.
And if I can also mention a little bit about the Chinese name for office, it means people. It’s a literal translation of ‘people’s architecture’ but when you write ‘people’s’ in Chinese or ‘the masses’, it is written with three characters put together and each character means person. So you basically take three people, you put that together and that means the masses. Also the word is simplified Chinese. Simplified Chinese is different from traditional Chinese. When the communists came into power, they changed the language so that it was easier for everyone to learn it. So it’s simplified and this character is very different in its traditional form.
Speaking of working in relation to history, your ‘Plugin Houses’ are built within a traditional, Chinese vernacular context—hutongs. Can you tell me about how you conceive of these projects, perhaps within an expanded idea of conservation?
Given what I said about history, we were very much against faking it and imitating histories. You see that everywhere in China. You see hutong buildings that look like they are historic but they were just built a few years ago. Structures that originally were built out of wood today are just built out of concrete but they are trying to look the same. [They] will build literally a wooden structure out of concrete. Obviously we are against that and I think most architects probably would be—but that doesn’t mean that we can’t engage with history and tradition, help preserve it, but at the same time still be creative and innovative.
We really wanted to show that we could be very practical while being creative and also engage with social issues and really have social impact through design. The ‘Plugin’ project started as a partially historic preservation project but also a regeneration project. This area that we are working in is also where our office is based. It’s right in the center of Beijing, a hutong area. Hutongs are narrow alleyways and the housing typology is all courtyards. That’s what all the buildings were pretty much in historic China… Now it’s sort of slum-like because the buildings are all sort of in disrepair. It hasn’t been modernized. There is no sewage system underneath, for example. The building method is hundreds of years old—that means you don’t have insulation, sewage and that kind of thing. The housing was originally built for single families but then when the communists came to power, it was all subdivided into smaller allocations for families. Then you would have one courtyard that was originally for one family turned into a courtyard for like 12 families or 20 families.We really wanted to show that we could be very practical while being creative and also engage with social issues
The problem that we faced was a lot of these courtyards started emptying out because people just couldn’t take the conditions or they had better opportunities, so you get all these partially empty courtyards. You could have one courtyard that had originally maybe six families and now it only has three. The rest is empty but these empty spaces are not completely separate spaces. It’s almost like you live in one room and in the next room over, you are under the same roof but then the half of building is empty. It’s not easy to renovate because that means you would have to deal with a lot of issues with people around you. [It would be] very disruptive and also no one will want to renovate because it’s expensive and there is no point because it’s not your own house. These are all the kinds of complex issues that this area has faced.
Because of all these reasons, no one was investing in this area. The government didn’t know what to do. It was still kind of declining… Then the government had this idea to invite younger designers to make suggestions. They would take some and turn them into pilots. So that’s how we got involved. They invited people to come and just have a look at the area, go into all these different parts of the neighborhood. We had a lot of access and we proposed the project. You know, they didn’t say hey, you know we want you to renovate this or regenerate this commercial street or this marketplace or whatever. It was totally open. So we said, okay, could we find a low cost way of upgrading the housing even though all these are subdivided locations. Do it in a way where we don’t have to take down anything and so at the same time, preserve history and also upgrade conditions. So we came up with the ‘Plugin’.
The basic idea is that we would build a house inside an old house and from the preservation side that means that we can keep all of those multilayered traces of history that you would have in the older buildings. With every one of those projects, we don’t tear anything down but because we are building inside we are really building a new house. It is completely independent from the old structure. So it’s all insulated and we have all the electricity and the plumbing and all the stuff that you would expect from a modern house and we do it in a modern way. We don’t close it in brick or we don’t fake the wood or anything like that. It’s a modern environment. You can think of it as sort of collage—like a montage—that’s a way of dealing with this historic content.
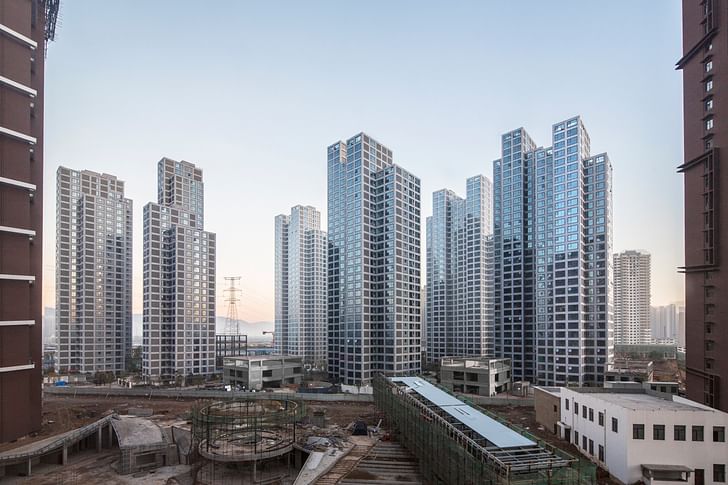
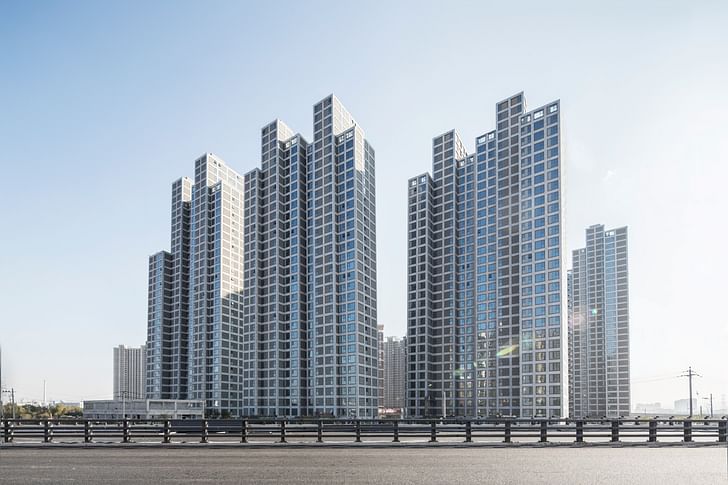
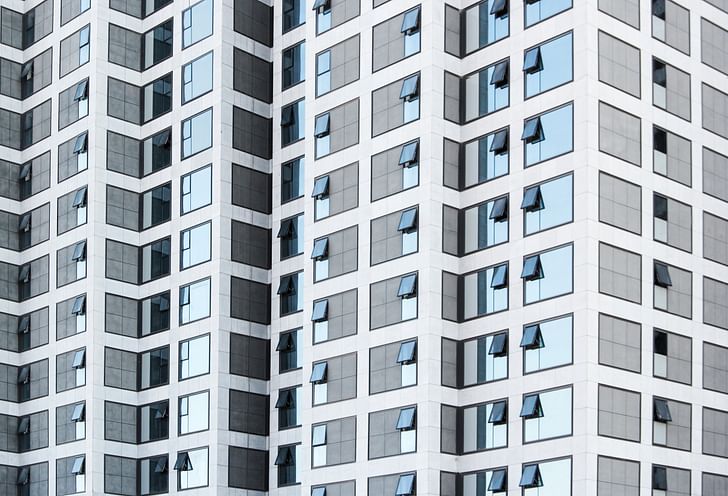
Are there structural issues, zoning ordinances, or historic preservation protocols you had to have to deal with?
Actually, this is very unclear in China. It’s sort of a new thing. So if you were to go strictly according to building codes and things like that, our project really isn’t legal actually. Even though it was a government project, we didn’t go through proper planning approval. Our materials were experimental. We developed this prefab system ourselves. So it hasn’t gone through all the testing that is necessary but we kind of skipped through that by saying that this is built inside the house. Even though it’s an independent structure, we can argue that it’s just a renovation like an interior renovation. We actually worked together with the government to figure out how we could argue for this. That’s what’s kind of interesting with China: there is a lot of play in what you can experiment with. And it’s a pilot project. So they were lenient with how this would work.
This project was state-subsidized. Are most of your projects state-subsidized and is that a common practice? Is there a lot of government money for innovative architecture there?
Well, there is plenty of innovative projects that are government projects like the Olympics stuff and CCTV and things like that—but we don’t get that stuff. I mean for young, independent offices like us, it’s basically impossible to get that kind of project. That stuff goes to Koolhaas and Zaha, people like that. So yeah, in that sense, it is not common at all.
China is changing and trying to be more supportive of innovative designers
Our projects are not mostly governmental. I would say maybe half and half. Government projects are actually very hard to get because they tend to be very, very large. So you have to have a very good reputation. They also expect all kinds of licenses and things like that, which a small company would never have. So usually very large companies get government projects. It’s hard for small companies to survive but this situation is very unique. It is a government project. It is a pilot. It’s experimental. We are trying to be very innovative with it.
So I would say this is an example of how China is changing and trying to be more supportive of innovative designers. It was also part of Beijing Design Week, which is also a platform for this kind of thing. I think it was just the second year of that program. And this is our fourth year, I think, developing the ‘Plugin’. Every year, we’ve developed it further. This year, we’ve gotten a lot of investment now. So hopefully it will expand much larger but, yeah, in any case, there is more and more support for people like us from the government.
Interesting.
[Actually], not all of the ‘Plugins’ are government subs. They started that way and now we have locals that will come to us directly and say, hey I want a ‘Plugin’ and now, we actually have some that are not inside old houses. We are now dealing with different situations where we have private citizens that want a new house but still in this same kind of area, still in these hutong areas. So we’ve now developed ‘Plugins’ that are outside and all waterproof. That’s changed also the way we’ve designed them but the fact that they can be purchased by locals also proves that the cost is affordable enough and that the design is attractive for everyday people.
And you keep the design cost low by having them prefabricated?
Yes. It’s all made in the factory. Mass production pushes the cost down but also the construction process is very quick and easy. You build one of these in a day and you don’t need any specialized labor. We are still using contractors but they are not like building contractors. Actually, they do renovations to interiors.
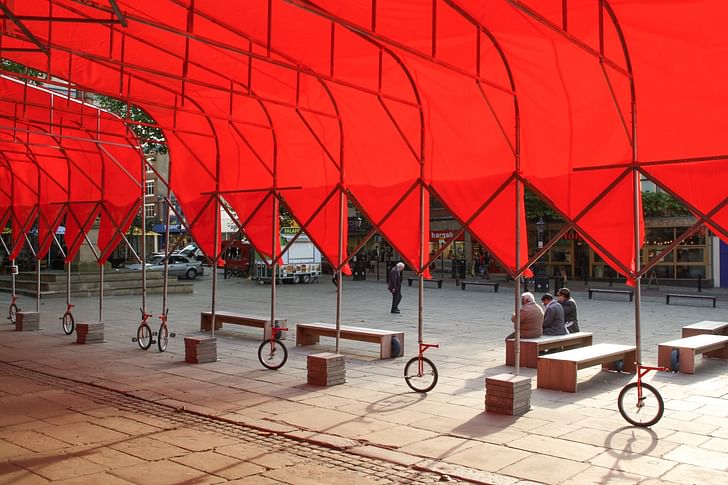
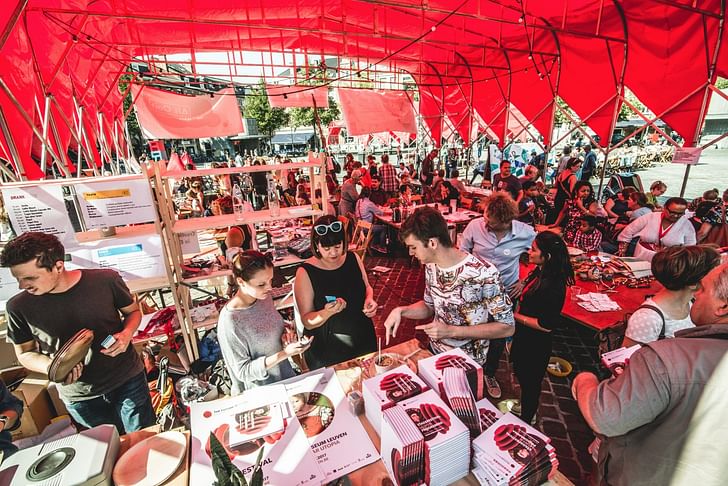
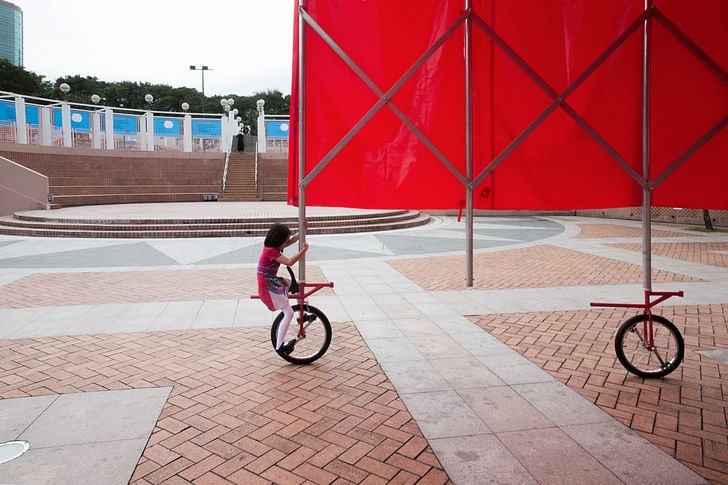
I’d like to hear a bit more about how you conceive of the politics of your practice, the way in which you engage the ‘people’ of the ‘People’s Architecture Office’. You were speaking earlier about a commitment to social engagement. Can you hash that out more in material terms?
I would say we approach this in many different ways—probably in all the different ways that you can imagine. We do work with the community directly. We have to especially [in the case of] these very dense areas. Anything you do, you are going to be scrutinized by the people around you. There has to be extensive and deep sort of community interaction. So that’s one [aspect] and also we are trying to provide design services, high end design services to sort of the lowest rungs of society (at least in the city). The costs we are talking about are extremely low for building. And I am [not just] designing something for you for cheap but I am building it for you for cheap. [We have a] dedication to low cost housing but the ‘Plugins’ are not the only example of this. We also built a very large housing development. That is also an example of how we can keep costs low but provide high quality housing. So that’s a project—it’s called River Heights—that is over 600,000 square meters. There are ten towers that we built, all 33 storeys high. So in terms of scale, it’s closer to a typical residential mixed-use development.
What’s the unifying factor in your approach for these different scaled projects?
I guess it’s a little bit loose but the unifying factor would be social interest for all of these projects—but I think we talk about it in different ways. The way I’ve talked about it so far is that it’s a very pragmatic [approach], but another thing that we do is try to integrate a lot of everyday elements into our projects where we can. This is easier to do in our small-scale projects and also our installation type projects, which we’ve done quite a few of. [For example,] we’ve done sort of playful things like 'Tricycle House', which [uses] the worker’s vehicle—like a vehicle that represents all the informal activities that you would find in a typical Chinese or Asian city. [People] will customize these vehicles to turn them into shops or even places to live, and they will just take over space to do this. We wanted to bring that closer to the general public to make it something that’s a little bit more acceptable [and] recognized. So we’ve done quite a few things with tricycles and also ways of occupying urban space—ways that are not legal actually. We like to play around with.
informal economies are supported by designed structures, designed thingsMaybe this touches on the political aspect that you are talking about, the politics of space… There is this [type of] urbanism where people are self-organizing and activities are informal, [but] informal economies are supported by designed structures, designed things. One example of this is our ‘People’s Canopy’, which is this very large kind of accordion-like structure. It is like a tent. Actually, I wouldn’t say it’s a tent. It is a canopy that can collapse down into a size that is close to a bus and it can be pedaled by a group of people from one place to another. You can transport it. Then, when you stop, you can expand it out and turn that space into a space for activity, for events and so on. And so that was inspired by structures that they already have. They already have these kinds of accordion-like structures that they use. Like a little shopfront [that] expands out and takes over part of the street or parking lot at nighttime when the authorities are off work. That’s when you get a lot of these night markets and stuff. This happens a lot in the south where it’s warm. So we took that and we stuck wheels on them… The first time we used it was in the UK in Preston. The client there [was] an arts organization that commissioned us to do some kind of project that would connect different parts of the city. We came up with this and since then we’ve used it in different locations. We’ve done it in Hong Kong, we did it in Shenzhen and we did it most recently in Belgium, in a city called Leuven.
That leads me into another aspect of our work: the integration of industrial processes, industrial production and industrial design. We do a lot of things that are prefabricated where we are taking advantage of all the production facilities that we have in China and trying to integrate those technologies more into architecture. A lot of our projects really reflect that.
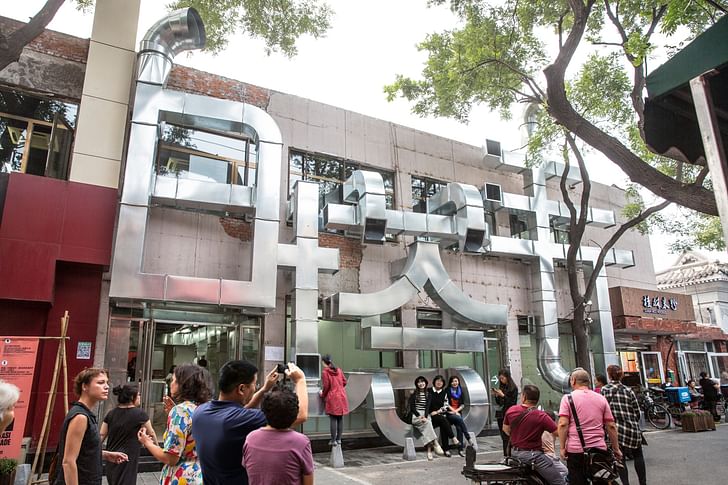
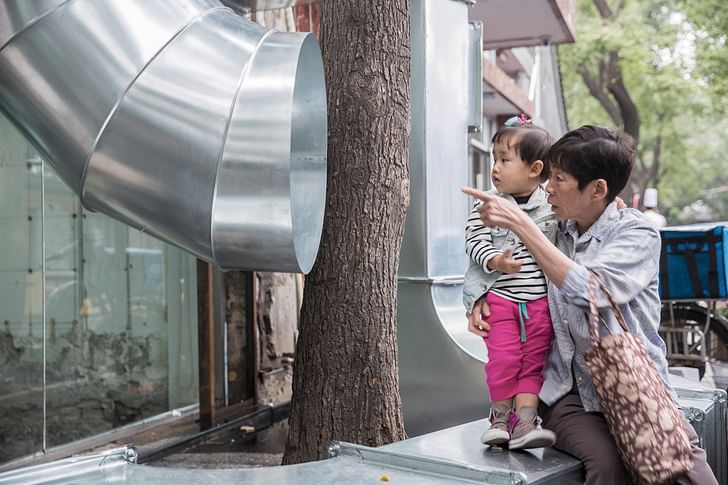
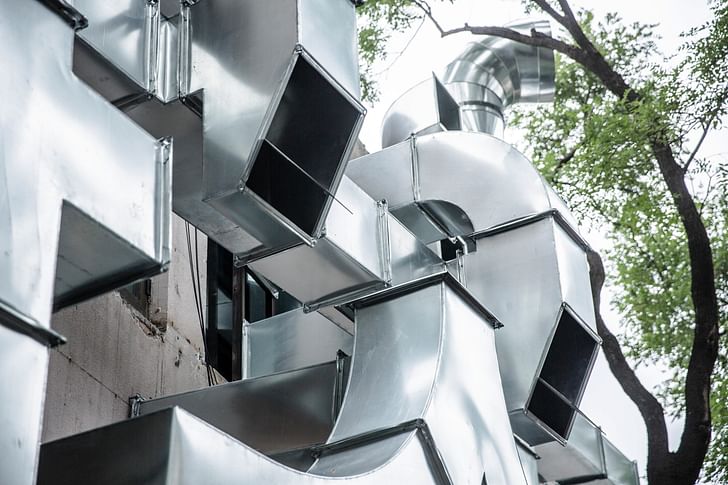
Could you tell me about the ‘Tubular Baitasi’ project?
That project was also part of a design week kind of thing. It was meant to be temporary but it stayed there for, I think, over a year at least. It’s another example of a typical project [for us]. It was something that they asked us to do like a month before… in this context where we had to really utilize what we have on hand in China. As a practice, we are able to come up with things really quickly… We use Taobao, which is like kind of like an Amazon of China. We can get anything.
We incorporated a lot of readymades because of the short time that we had and so perhaps it was made out of ventilation pipes. We used that as a kind of building block and, again, it’s modular. It’s prefabricated but we used it to renovate this old building. It was a building that was vacant and we turned it into a visitor center for this new initiative to regenerate this whole area. So this initiative is similar to what we had done before. I think they had learned from the Dashilar area where we had started our ‘Plugins’. The initiative was also to invite young designers to come and suggest new ideas.
The whole thing is built as a sign—it’s kind of like a building-size sign. It spells out the name of the area [and] kind of advertises that there is something happening in this area. We wanted to do something creative with the function of the façade and typically they are there to really not do much at all. Usually [façades are] just to keep people out of the building actually. So we used these pipes as a way to have people interact with both the interior, what was happening inside the building, but also to indicate locations around them that would be points of interest. The pipes were turned into these periscopes; when you are looking from the street, you are able to see events on the second floor [or] look out and see monuments in other parts of the area that are historic… You kind of get a mental map of the area from just interacting with our ‘Tubular Baitasi’, and also the pipes turned into street furniture. Different parts of the words become places that you can sit and occupy and so on. It was very popular and stayed there for a while.
Are there any upcoming projects you can tell me about?
We also have another office called People’s Industrial Design Office, which started as a product design office because my background, my undergrad, was in product design. My graduate studies were in architecture. So that’s also a long-standing interest for me. It’s appropriate in China as well. It also explains why we incorporate a lot of industrial design into our architecture.
So we have some great industrial design projects that we are working on right now and I mentioned that we got investments. [In particular,] there was an investment from a social entrepreneur foundation called Leping and what they wanted to do, in part, was to support this kind of self-initiated way of working. It’s very difficult to inject social motivations into projects that are meant to just make a profit. They recognized that and we have been trying to figure out how you can build a practice to do this.
It’s very difficult to inject social motivations into projects that are meant to just make a profit
One way to do it is to think of architecture projects as developing products. So you need investment to develop a product… A lot of our projects like ‘Tubular Baitasi’ or ‘the People’s Canopy’, ‘The Tricycle House’— they started off just as experiments, installations, things like that. I think a lot of architects are doing that kind of stuff right now but what we want to do is—also what we have planned originally to do was—these things that could actually be mass produced and sold, things that can be made into real products. We’ve always designed them that way. So, with this investment, we are able to actually not worry about the cost of development, spend maybe a couple of years to three years on these, which could then be put out into the market and sold directly to consumers rather than having to go through a client or developer or the government. That’s one big thing that’s really exciting.
We’ve also been developing a lot of furniture, some of the office furniture for startups. This is a big thing in China [right now]. The whole Dotcom kind of boom in the US has been reflected in China and particularly in Beijing, which is now a hub, a center. It’s been a little bit delayed in China as opposed to the States. So this is a really good time for us. There are lots of these kinds of sharing economy things, lots of angel investors going around investing in all kinds of silly things. Lots of startups. So we want to design furniture for these kinds of companies. Furniture that’s highly flexible. It’s furniture that promotes a lot of interaction for discussion and things like that. And we are also developing our ‘Plugins’ into something that could be sold as an independent product. All of these things we would like to turn into independent businesses as well.
I guess you could say that we are starting to have a portion of our business defined as incubating ideas to turn into individual businesses.
Are the ‘Plugins’ sold as blueprints or flatpacks?
Flatpacks, because this material is something that only we have. We are applying for the patents and everything but we want to promote that as a way of designing too—that we are not limited to just having a scheme of a design and then building it out of what other people build things out of, because that really limits a lot of what you can do. With our ‘Plugins’, we are integrating electricity and plumbing and interior materials, interior finishes…
We can also enter markets that are not available for architects typically. For example, [we’ll] release in remote locations where you don’t have people that could build a building for you and also places that would be very difficult to transport a building such as shipping containers and stuff like that. This will allow us to also do a lot of [work] in rural areas in China where you really need access to modern technologies. By modern technologies, I just mean insulation, plumbing stuff like that.
Well, this is such fascinating work. Thanks for talking to me about it James.
Writer and fake architect, among other feints. Principal at Adjustments Agency. Co-founder of Encyclopedia Inc. Get in touch: nicholas@archinect.com
1 Comment
I like the industrial design look and focus on people, as well as the strong design element. Not sure why they back away from the social element in the larger projects (we don't see any inside pictures) where every detail has resonance. They look good, but could use a little something extra...challenging the plug in look a little bit (esp on ground level and interiors) but still better than most housing projects.
Block this user
Are you sure you want to block this user and hide all related comments throughout the site?
Archinect
This is your first comment on Archinect. Your comment will be visible once approved.