
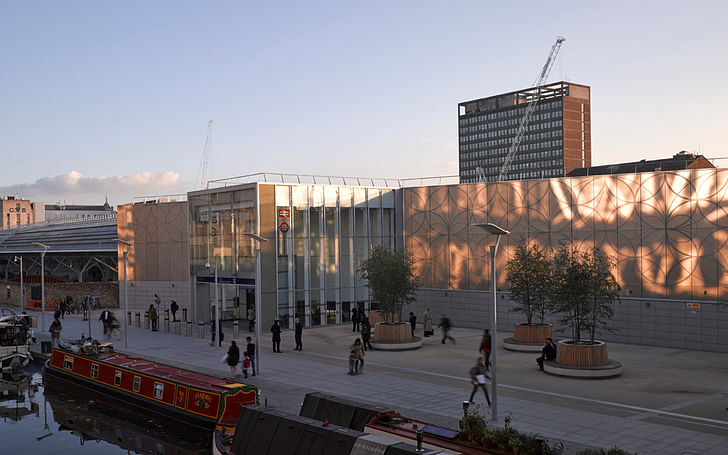
When it begins operating in 2018, London’s Elizabeth Line, aka Crossrail, will ease travelers commuting and connecting across the city, bridging east and west. With construction progressing on schedule, attention has turned to the stations that will give a new lease on life to the suburbs on either end of the line. But it’s not just the suburbs that will benefit—the interchanges in the city centre are also in desperate need of an upgrade.
At present, the Elizabeth Line is Europe’s largest infrastructure project, costing £14.8 billion. Work started back in 2009, and architects and urban designers from WestonWilliamson+Partners were involved from the early years, to bring the line's Paddington station up to speed and establish the brand new Woolwich station.
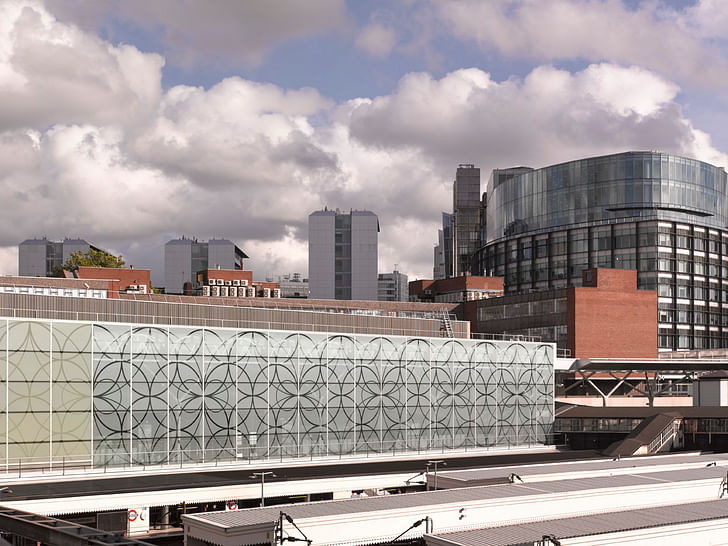
Starting in 2011, the firm set to work on the Paddington Integrated Project, preparing the station for the incoming Crossrail by improving its connection to the Hammersmith & City line on the northwest side of the station. In its earlier form, Paddington Station appeared to be in a state of constant apology to its surroundings, compared to Kings Cross, Victoria and Waterloo stations, which dominate and swiftly tuck into their surroundings. By contract, In its earlier form, Paddington Station appeared to be in a state of constant apology to its surroundingsPaddington meets its abrupt terminus at the corner of two incredibly underwhelming and narrow streets: Praed Street to the east and Eastbourne Terrace to the south, hemmed by an offshoot of the Grand Union Canal, The Paddington Basin, to its north.
The firm’s goal as part of the Paddington Integrated Project was to prepare the station for the impending Elizabeth Line. Previously a relative backwater, Paddington’s new interchange has now opened up the north side of the station to new residential and retail developments, as well as the nearby canal. The project went on to win the RIBA’s London Regional Award in 2015.
I spoke to Rob Naybour, one of the firm’s founding partners, about their work on the Crossrail project as architects, planners and strategists. I wanted to know, was opening up this area always part of the plan? How did this early involvement lead to further work?
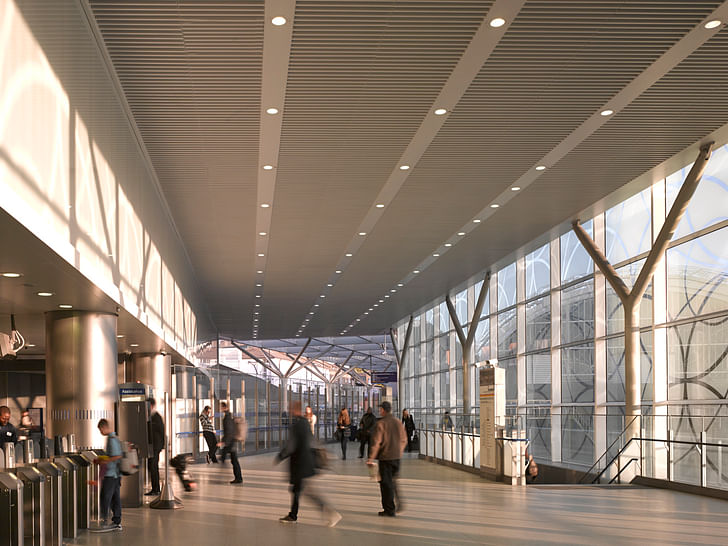
“Opening up the canal was always part of our plan, I think it was always part of Westminster Council’s plan as well, it gradually came together,” Naybour explained. “The project was pretty complex because we started a tiny little piece of work for London Underground—we then grew that, which was a study about demolishing a ramp, then gradually the project became what was known as the Paddington Integrated Project. This was really an integration of clients as much as anything because we worked for four different clients: Crossrail, London Underground, TFL Group Property and Network Rail, as one body."you have to be flexible because the project is so constrained: it’s big budget, it’s over time.
Naybour understands the politics at play on large scale projects, but where does “architectural vision” come into the equation?
“You have to have a vision," said Naybour, "but you have to be flexible because the project is so constrained: it’s big budget, it’s over time. For three months the obsession will be on cost so you’ve got to know what you are going to give up, then for three months it will be all about working on things that have been forgotten or left out, then three months of ‘now we’ve got to worry about what it looks like.’” Naybour laughed and continued, “you’ve got to hold your nerve: you need to know what you need to defend and what you need to be flexible about.”
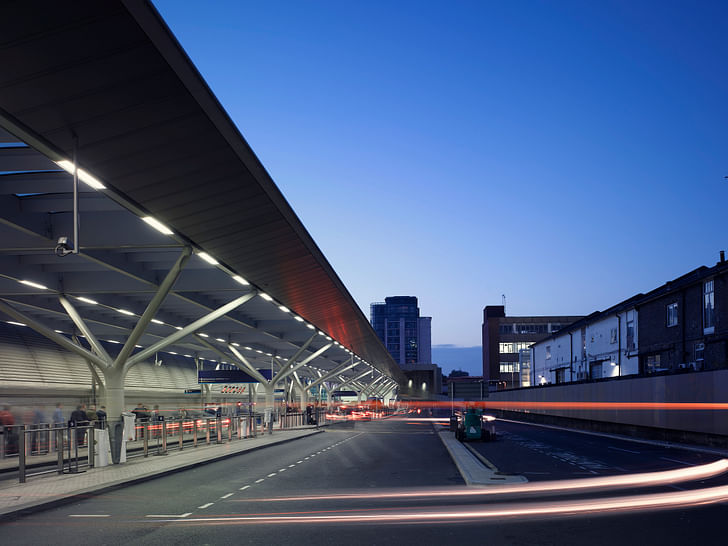
Naybour says that they “missed the boat” with what could have been a major reshaping of the south side of the station, simply because they closed the deal with landowners too early. Instead, WestonWilliamson+Partners settled on a design that fit snugly into place alongside Eastbourne Terrace, burrowing down and taking reference from Canary Wharf station on the Jubilee Line—exposing the cavernous mouth of the stairwell to the booking hall below, albeit at a top-down void rather than angled.
“I’m not aware of a station in London that's so open to the fresh air," says Naybour. What about the security risk of having such a wide expanse? "It's about playing off people. Some people are scared of it, ‘What happens if someone throws something over?' You can invent worse and worse situations, the only way to solve those scenarios is to build a concrete bunker, and that's not the answer. A big part of the early planning of this ‘void' was the safety from a blast. This design just allows any bomb blast to dissipate, so then that gets you through the first stage. Then you just have to make it look good, and as soon as people see it, they kind of believe in it."
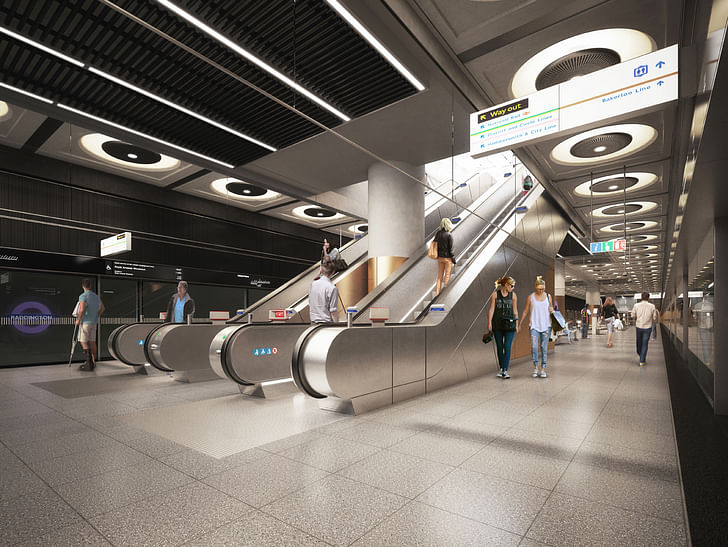
Heading east from Paddington is the new Crossrail station at Woolwich, part of the Royal Arsenal housing and retail development by Berkeley Group, who constructed the station’s base structure. The area, as the name suggests, was home to a former munitions factory up until 1967 and, in a time management master stroke, the new station is due to open during Armistice Day’s centennial in 2018.if you just looked in London... then you are perhaps setting your sights a bit low
The new station entrance in Dial Arch Square will feature a 30-metre wide bronze-clad portal. Were WestonWilliamson+Partners looking to blend into the environment and work with what’s already going on, or were they looking to stand out? “There was a real strong military feel,” notes Naybour. “Strong buildings with a very strong militaristic feel, and there is a lot of brickwork. We wanted something very strong and powerful, hence this big portico, which responded to some of the big engineering buildings which were on the site.”
Naybour sites the Singapore MRT transit extension as an inspiration, but also looked back to their work on the Jubilee Line extension—the firm designed the London Bridge Station on the extension.
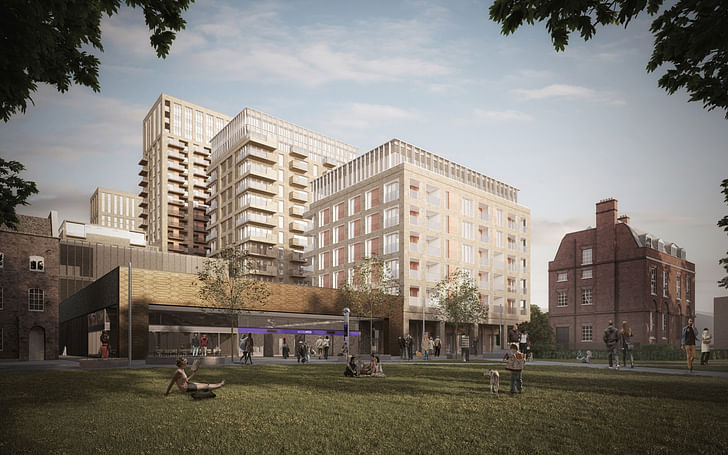
"I think you've got to be aware of that, because if you just looked in London, apart from the Jubilee Line, and some of the of the older outer stations by Frank Pick, then you are perhaps setting your sights a bit low," said Naybour.
We then discussed other ongoing transit infrastructure projects in London; High Speed Two (where WestonWilliamson+Partners is working on the Old Oak Common site) and Crossrail 2, a proposed new southwest to northeast rail line providing services between Hertfordshire and parts of Surrey and Middlesex.
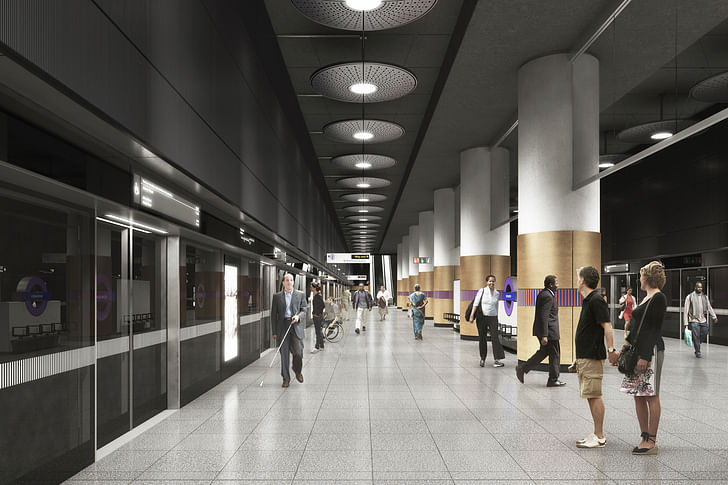
Crossrail 2 is very much in its early stages and WestonWilliamson+Partners are at the bleeding edge of the process. “We are working on that with Arcadis at the moment,” explained Naybour. “We are doing the central section, there are 15 stations, a fairly light touch at this stage, it’s about deciding about where the stations go, what’s the general strategy in each of the stations, which sites you are going to build on.”
As the “modern” Elizabethan era draws to a close, London’s infrastructure is undergoing a major shift. WestonWilliamson+Partners will be working to bring that development home, one station at a time.
Robert studied fine art and then worked in children's television as a sound designer before running an art gallery and having a lot of fun. After deciding that writing was the overruling influence he worked as a copywriter in viral advertising and worked behind the scenes for branding and design ...
No Comments
Block this user
Are you sure you want to block this user and hide all related comments throughout the site?
Archinect
This is your first comment on Archinect. Your comment will be visible once approved.