
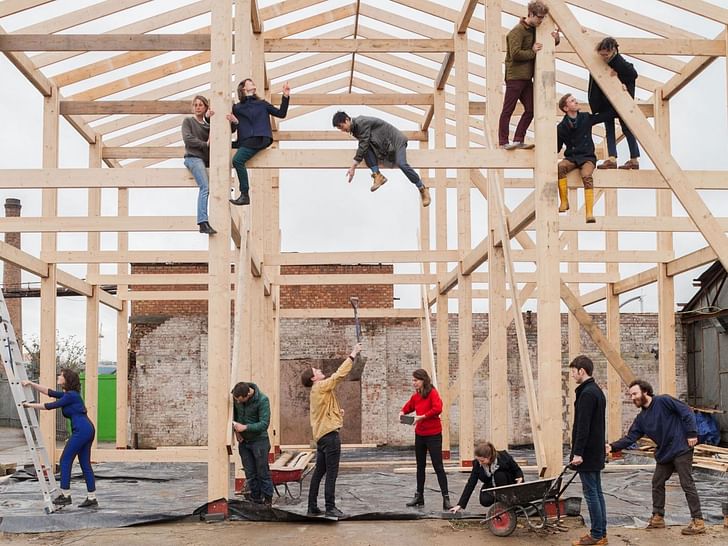
My first meeting with Assemble was at their studio in London, in a search to find and speak with interesting people who think that building stuff at 1:1 scale sounds pretty normal. I wanted to convince them to host a workshop at Keio University, where I teach, and I succeeded: our run in with Assemble ended with students building a very rough and very temporary Onsen (the Japanese term for bathing facilities near hot springs), and an equally rough kitchen on a construction site at our university campus.
Universities are of course filled with contradiction. Keio had a mandate to build something on a large piece of land, but at the same time there was also doubt the workshop could actually do it. Assemble was perfect because they had done it already. The colorful workshop next to their London studio space is clever, beautiful, and made entirely by a young group of recently graduated students (not all of them architects). Perfect.
The following interview took place during that workshop, with Assemble members Paloma Strelitz and James Binning. At the end of a long three-day session, we sat down and chatted about where their office came from and what they imagined for the future. A few months later we heard they were nominated for the Turner Prize, which they went on to win.
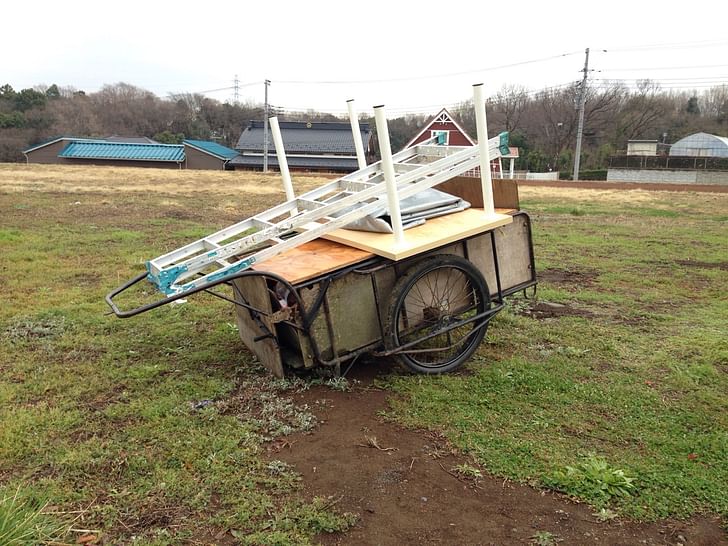
Before delving in, I wanted to add a few thoughts about what we learned from Paloma and James during the workshop. The main thing is that anything can be used in building a prototype, and that architecture design can benefit from setting paper aside in architecture design can benefit from setting paper aside in favor of some willful madness.favor of some willful madness. Our students build things all the time, and they are pretty used to trying things out just to see where they might go. But Binning and Strelitz took it further, by forcing us all to go to the site at the end of the year, taking whatever was leftover in our studio and see if we could use it. The workshop and the design process started from there.
It was fun, the outcome was silly. But there was insight about the design, and more importantly, about how to think about the process of design. The workshop led to some play with making large concrete tiles, but the real impact came later. A few of the students decided that if they were going to build a dormitory, they would test out some of the functions to see how they would feel in the site. This is where the horribly-built temporary bath comes into the story.
They spent a few hours finding a plastic lining and bits of wood and an old wheelbarrow, and then built a bath and kitchen – where they preceded to cook dinner and have a cold drink under the stars, relaxing in a tub filled with steaming hot water. Then they took it down, and went on to design the dormitory. It was an impressive start.
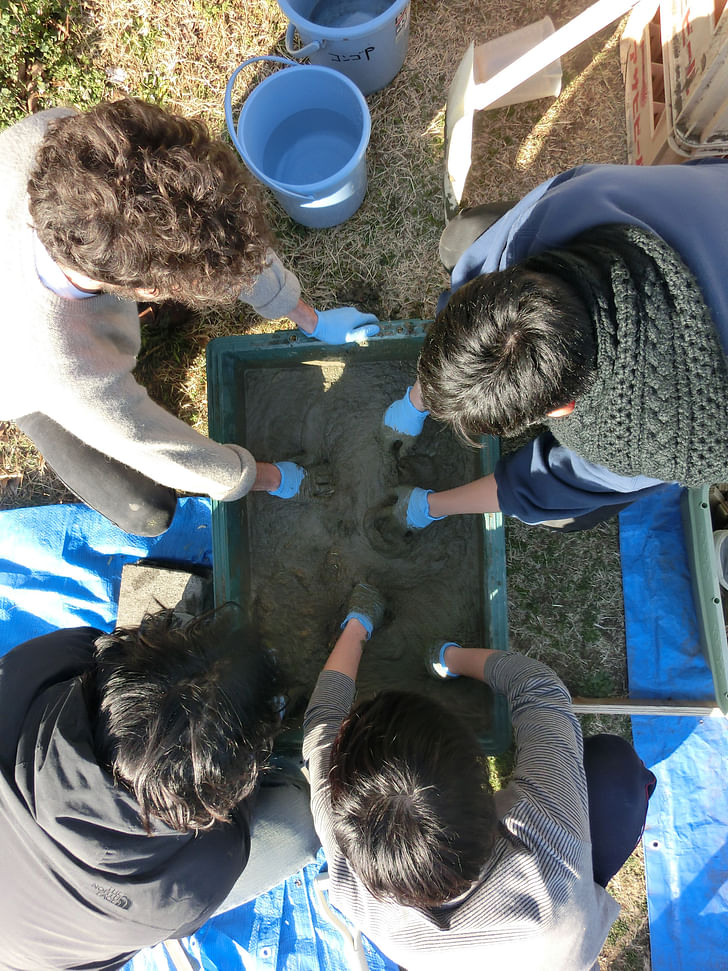
The design process did not quite continue in that way, for all the regular reasons architects are familiar with. In that regard, Assemble has a lot to be proud of and reason to be admired. They avoid taking the obvious design steps that make architecture look so generic, and they have managed to do that in a consistent way that is not so common, especially in a collective. They are able to make architecture that really fits the space it sits in, and that fits the people that use it.
The idea about testing a site with rough prototypes is not radical. Communal practice, and involving a community are also not radical. Binning points this out himself. Companies like IDEO created an industry selling radical collaboration and rough-and-ready prototyping that regularly gives us super cool and futuristic stuff. Assemble seems to be on a slightly different track though. Maybe it’s the focus on craft, or just that they haven’t had time yet to polish all the corners. My intuition though is that they are simply self aware, and alright with the fact that they are treading on unfamiliar ground. That’s a kind of maturity I suppose, or maybe it’s the opposite – a willingness to be utterly unsure of themselves. Either way it a willingness to be utterly unsure of themselves.seems to lead to interesting work. And in a way, it is that point of view that our students took away. I can see glimpses of it in their later work, which is really the point of it all. I’m glad they and the students got the chance to meet and talk. It’s very hard to convince students to take risks in their work.
It’s even harder to do it after we leave school, which is the reason I enjoyed talking with them. It's inspiring to see alternative paths of practice being constructed in front of us. Maybe some if it will rub off.
The following interview was edited for length/clarity. Listen to the complete recorded interview below:
Let’s start with the easiest one. What is Assemble?
James Binning: We’re a kind of loose collective of now 15 individuals, most of whom studied architecture. But there is a bit of a mixture in the background. The majority of the group studied together and graduated in 2009, spent some time working in practice and things and then came back together to do a project together the following summer, which was the Cineroleum. From that we’ve kind of done more projects, become more formally organized I suppose. But we retain mostly the core of the group that did that original project.
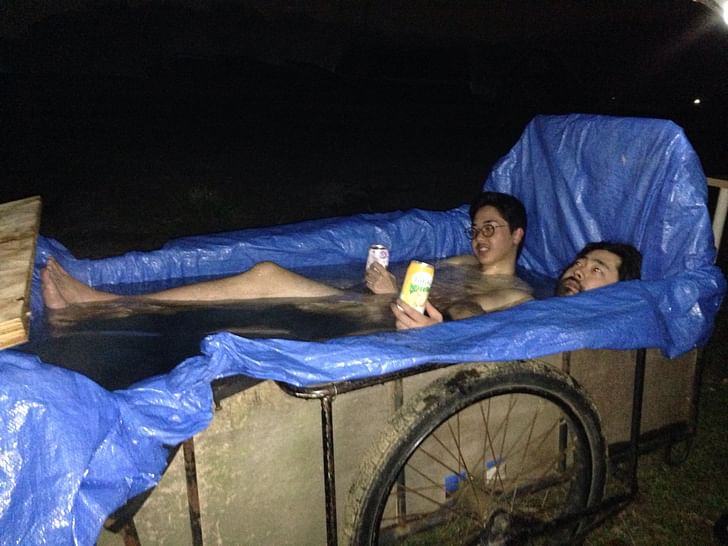
How many are there all together?
JB: Still quite difficult to define. Somewhere between 15 and 20 are involved. 13 are involved more or less on a full-time basis, and a few other people in orbit, in various degrees of involvement, whether working in practice with a view to coming back maybe in five years or so, not a fixed plan, and some who were involved in earlier projects and maybe got less in mind of coming back and joining now. But still retain some kind of knowledge of what is going on. The core group is 13.
If you went back, and this probably makes the most sense in hindsight, what was the thing that got Assemble started?
Paloma Streletz: In the year after we finished our undergraduate degrees, we were working in various offices and I think a lot of people felt they had enjoyed the architecture course, but it didn’t give them much exposure to building or delivering projects, and that obviously feels like such a vital part of the experience to being an architect. And then, working in larger offices at the lowest level, and not again being able to totally participate fully in the process. I think it was from a few joint reasons, but really I think we were quite excited by the opportunity of getting together, and seeing if we could, under our own steam, see if we could both develop and put together a project, and through that project gain experience and experiences that perhaps we wouldn’t otherwise have, if we just followed the more traditional route of architecture practice.
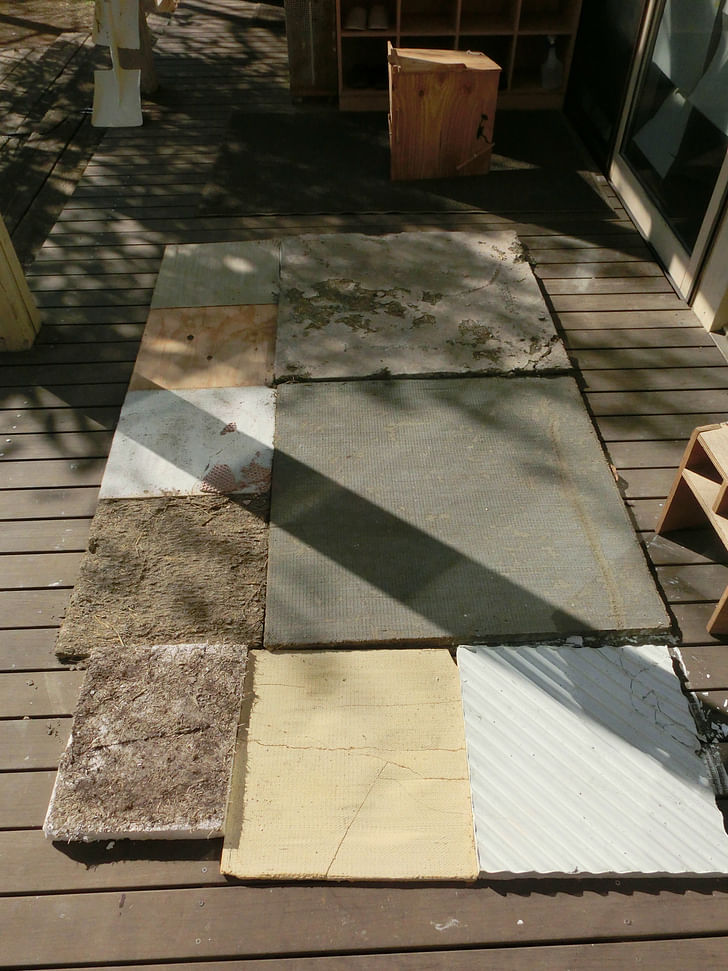
How did you jump? If I understand, you came together during a summer break, and you did a project and then you repeated that, and then between there and what you are now something happened. Was it random chance, or did you make the decision and you jumped?
PS: We had been working continuously together, really. So for the period before the summer when we built the Cineroleum, for about eight months before, we had been meeting every week. After work, in the pub, in my flat, actually. Having meetings and beginning to plot what we might do. It was quite a gradual process.
What were you plotting?
we didn’t really know anything about making. Which was kind of why we wanted to do the project in the first placeJB: We weren’t really sure. Something. It took awhile. It wasn’t that we all got together and agreed in a very quick time that we would just build the cinema and it was going to be how it was, you know. It was a lot of discussion, quite a lot of disagreement about what that might be, a lot of uncertainty. And it was only through that kind of gradual process to work out what we needed to do to enable that to happen – to find a site, to get what we needed to; once we found the site, in order to be able to use it; find the land owner; start to think about, financially, what was going to be involved; how were we going to make it, who we were going to make it with. Because we didn’t really know anything about making. Which was kind of why we wanted to do the project in the first place, at that point.
Do you consider yourself experimental architects? Or are you just doing what architecture needs to be today? Or do you feel you are on the fringe doing something unique?
PS: I feel like, probably materially we are at a place where lots of small, quite ambitious practices start. We have a degree of flexibility. In a way architects are quite extraordinarily inventive. So in that respect I don’t think we are different; we’re just doing a different set of experiments and sometimes they come out really well, and sometimes we have a bit more traction because we are often in unusual organizational situations, in that we are the client, or that we have different relationships with the organizations we are working with. So we are sometimes able to push things a bit further than I think sometimes architects can. The other side of that is that we have had the privilege of being able to work on projects that intersect with some really different and diverse themes that people are very interested in at the moment, such as ideas of public space, which is our first housing project. So in that respect, we’ve been able to, not just from a design perspective but perhaps more from a sociological perspective, we have been able to intersect with people’s interests on multiple levels.
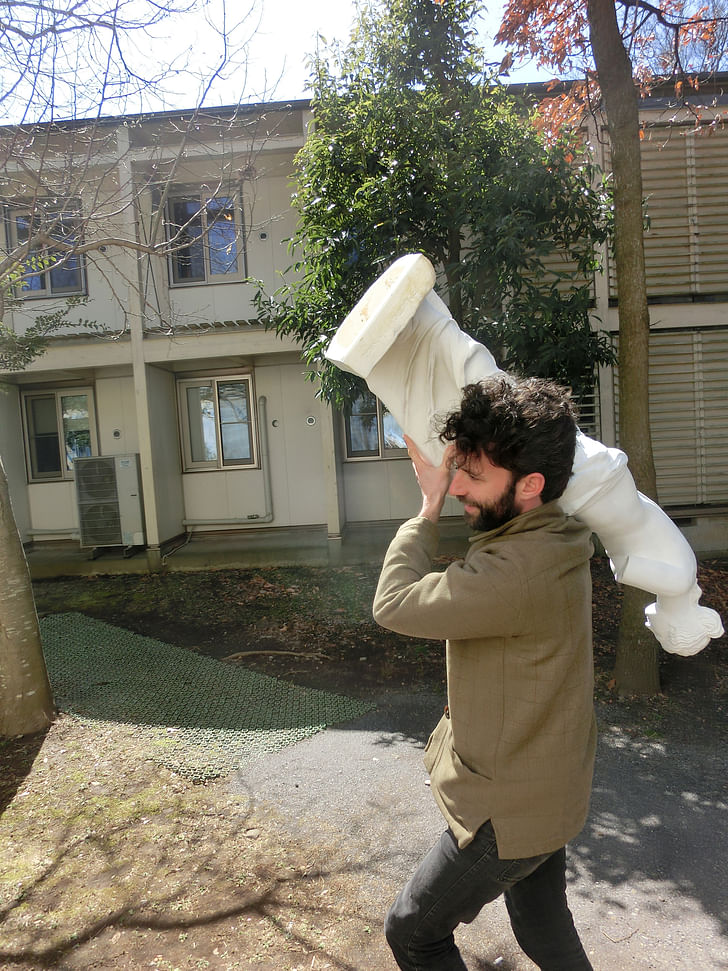
For me, it seemed like the experimental idea for you guys…I mean a lot of the other so-called experimental offices are doing things that are half science, and a little bit incomprehensible without further study. But what interested me about what you’re doing, is that you’re experimenting with how to be a client, or how to find clients, or how to find work, and acting in a way that is a bit experimental in terms of the structure of an office and the structure of an office’s relationship to the client. Is that fair, or is that me reading something that I want to see?
JB: Yeah, and increasingly, also experimenting with the question of how do we sustain the practice. What is the core business I guess? We started in a very unusual position in the first case. We had 25 people involved at some level – that was not particularly experimental. it’s still pretty much non-hierarchical; there is a lot of collective power in the way that designs developThere is a long history of collective action, so I don’t think in any sense that was particularly experimental or radical. The fact that it has managed to grow and stay largely the same in terms of the way it operates – it’s still pretty much non-hierarchical; there is a lot of collective power in the way that designs develop and the projects we take on and things like that. There is a lot of responsibility to each other. And that does feel…to us, that is an experiment.
Even for a small office it’s hard to sustain. How do you keep yourselves going? Is there a secret?
JB: Food. No, I don’t think there is a secret. For us it feels like we make a lot of adjustments, we have a lot of conversations about you know “are there things that were doing that we should be doing differently, or how the systems we introduced…”, because in the beginning nobody had any idea how to run a business. As Paloma said earlier, we all had fairly low-level roles in the practices we were involved with. So how to operate on that higher level is something we all had to learn together. That is just a really incremental process, it involves shifts in how we manage and handle responsibility and just managing the business side of it; not going bankrupt, which we nearly did at some point. Dealing with those realities whilst trying to not compromise on some of the things we feel are important in the work. I guess the biggest opportunity is that we continue to learn through every project. And every project so far we have been very fortunate that each one presents a new opportunity or clients are willing to take risks in giving us the opportunity in the first place.
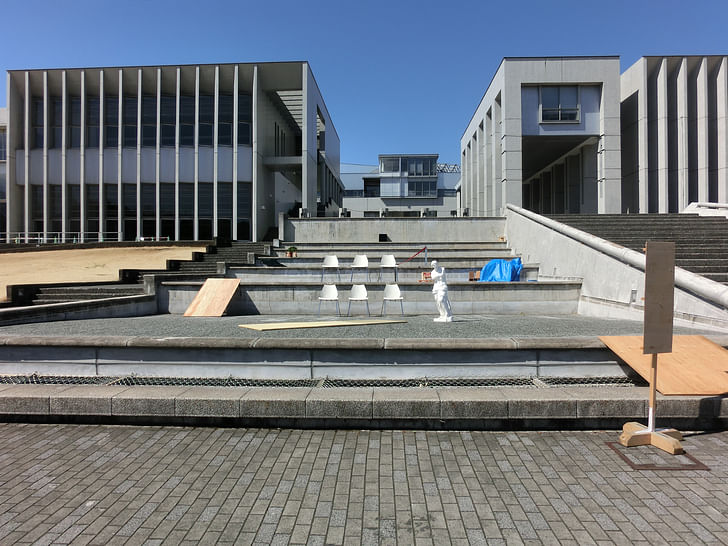
Quite often the client is yourself, or was that just at the beginning?
JB: It was at the beginning and it’s happened more recently. We have certainly made opportunities for ourselves. Not so much in the way the first project did, in terms of scope and size, but through more formal means, whether that is identifying opportunities and then seeking people to partner with, whether that’s a social investor or local council, and then using that to develop projects in a direction that we think is important or interesting. We’ve found a way to operate that creates an amazing context for us, that allows us to be experimental in our practice, and to continue to learnAnd we have done that through Blackhorse workshop, a public workshop we completed last year in Walthamstow, much like that. Having in hand the project from its earliest moment, finding a site, trying to identify a program and a use, and a community that can then use that. Similarly, one that feels like an ongoing project where we are the client, is our studio in East London, which we’ve recently built, a kind of self-built extension. Which was all about building some kind of sustainability in the sense of a creative community around us, because we were kind of isolated. If we feel like we are on the fringe of anything it is London, to some extent.
So it still plays an important role, that kind of self initiation, it’s something we are talking about. Like, what does that mean for the next two years, or five years’ time? What is that ambition? Because it obviously gives us the license to take on project or take risks, and test ideas that are not always possible in certain client relationships.
Do you think a so-called traditional office could do, or achieve what you have done? If you were an office that worked in the exact same way as the offices you all left, collectively or individually; you all worked in offices where the client and the architect had a very defined relationship, and the financial relationship is legally defined and set out, and the scope is set out. Everything is agreed upon in a traditional way and it’s all decided in advance. I don’t think that is how you practice…?
PS: No, but I have you know, I’ve found lots of examples of really amazingly entrepreneurial architectural practices. The most interesting ones set themselves up to be limited companies, where all the people working there get a share in the profits of the company. Or actually wonderful projects that really have been spearheaded by the architects. The one that comes to mind instantly is the London Eye, which was actually an ideas competition in the Sunday Times, for the Millennium. And Sunday Times decided all the entries were so bad they weren’t going to publish any of them. And Marks Barfield said actually we think [the] idea is really good and perhaps we could get it done. They actually built the context in which they could get it built…from nothing. I find lots of examples around.
You’re not radical at all.
PS: I don’t think we call ourselves radical.
JB: We’ve found a way to operate that creates an amazing context for us, that allows us to be experimental in our practice, and to continue to learn, which ultimately we need to do if we are going to take on bigger or more complex projects.
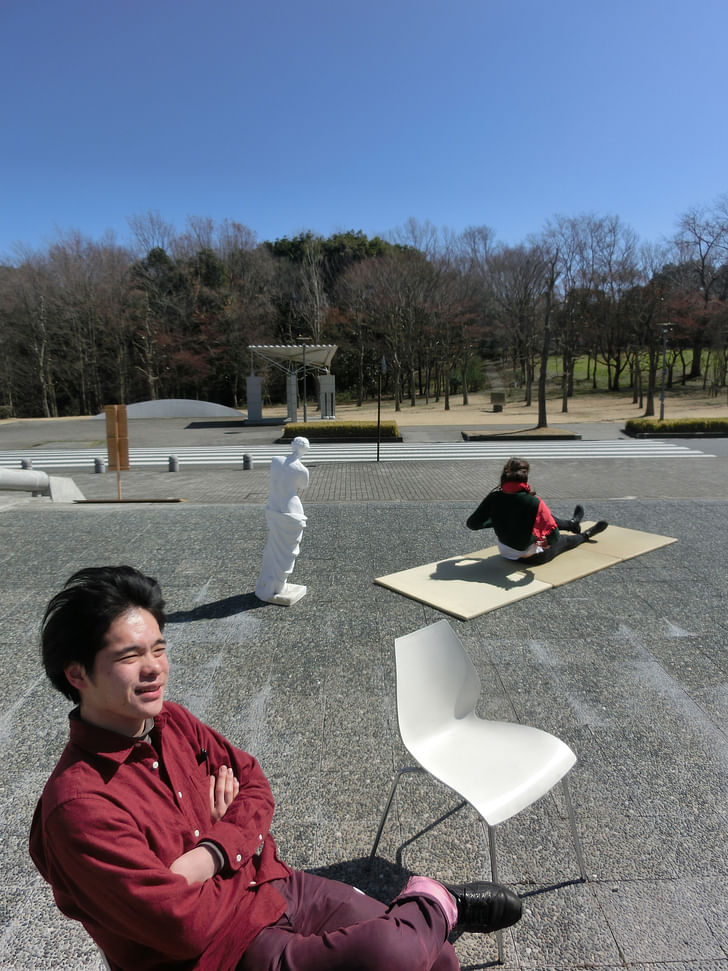
Is that the ambition then, that you will start taking projects from Rogers and Foster?
JB: It’s very difficult. Five years there was no ambition to do this in five years’ time. People often talk about what is your ambition, what is your five-year plan. And we are now at a point way beyond what any of us would have expected.
So what do you plan for 5 years from now. It’s a nasty question, sorry.
PS: It’s really impossible to define. The thing about Assemble, unlike a traditional architectural organization probably, is that at the core there are say 14 people who all have an equal amount of interest vested, and equal agency. That means we have 14 individuals with different hopes and aspirations, and it’s hard to know which, amongst all of that, will really emerge as the thing that takes us to the next step. Or whether we take that step together. There will be I imagine different paths within the group, which will emerge as people pursue their own interests.
I split my days between teaching at Toronto Metropolitan University and running my office frontoffice tokyo. frontoffice is a planning and architecture firm located in the heart of what is (for now) still the largest mega-city in the world, Tokyo. Taking advantage of our location we are ...
2 Comments
I love the take on their radicalism as just being a reasonable way to practice. They believe they're not radical at all. I'm onboard with removing the word "non-traditional" from the descriptor "non-traditional practice" when it comes to architecture of this kind. It's just practice, which is a broad world.
Totally agree Donna. I particularly like how comfortable they are with the experimental nature of their practice both in their work and the structure. And how normal they make that seem.
Block this user
Are you sure you want to block this user and hide all related comments throughout the site?
Archinect
This is your first comment on Archinect. Your comment will be visible once approved.