
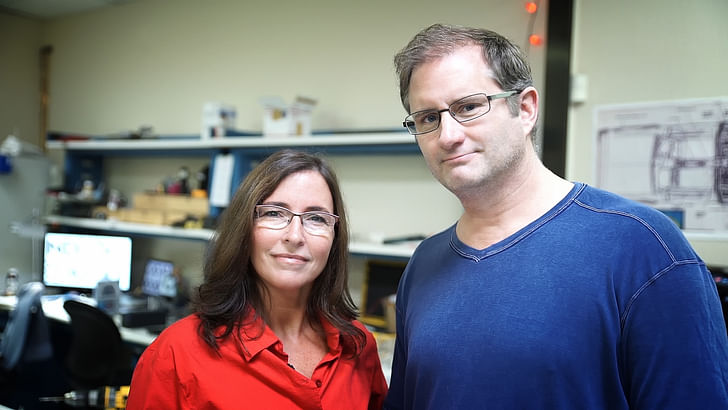
Working out of the Box is a series of features presenting architects who have applied their architecture backgrounds to alternative career paths.
In this installment, we're talking with Hendo Hoverboard inventor and co-founder of Arx Pax, Greg Henderson.
Are you an architect working out of the box? Do you know of someone that has changed careers and has an interesting story to share? If you would like to suggest an (ex-)architect, please send us a message.
Greg Henderson may have realized a classic futurist fantasy by creating a working hoverboard, but he won't be satisfied until his invention saves lives. The maker of Hendo Hoverboards hopes that the same technology used for gravity-defying sport will protect buildings from damage during earthquakes, coupled with early-detection warning systems that can predict violent seismic events. In the midst of a vastly successful Kickstarter campaign, Greg wants his hoverboards to serve as an access point for anyone to start tinkering with this technology, ultimately to serve larger goals of sustainability and safety in the built environment.
Recently, we invited Greg onto our podcast to discuss his hopes for Hendo, and he walked us through his architectural history, studying engineering at West Point and working on construction sites in the Bay Area. The following interview is an adapted transcript from our conversation.
Listen to a clip from our interview with Greg below, or hear the entire interview by downloading episode 4 of Archinect Sessions here. Click here to subscribe.
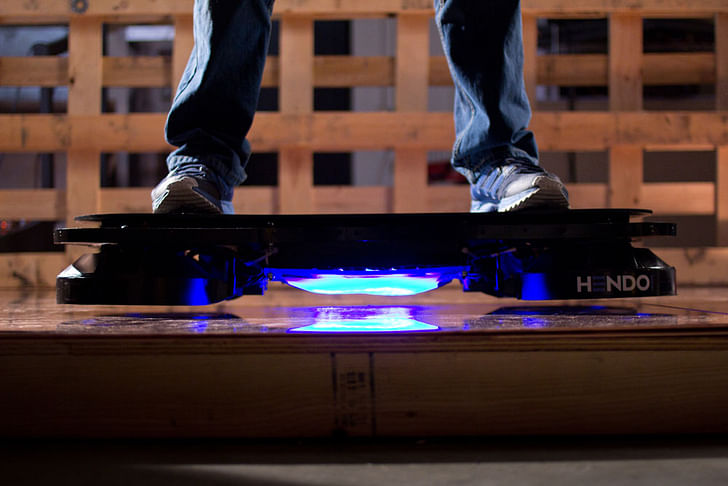
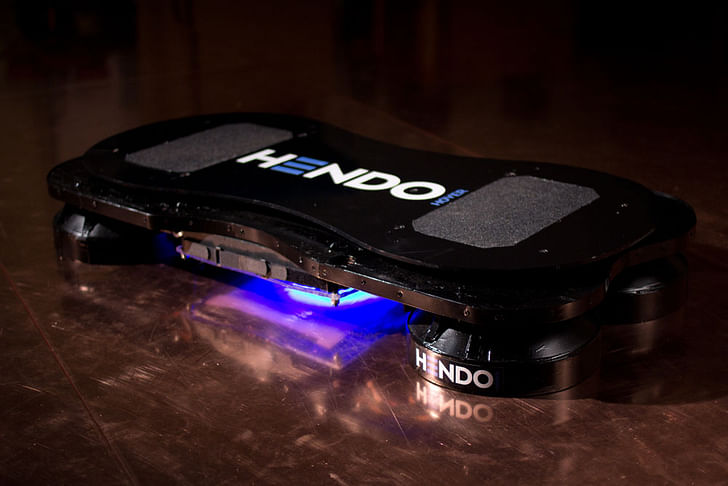
Where did you study architecture?
West Valley Community College, and UC Berkeley (M.Arch).
At what point in your life did you decide to pursue architecture?
We all start out in life with our stuff, and a lot of it for me had to do with doing what I thought I should be doing for other folks, rather than pursuing my own dreams. It wasn't until I was well into adulthood that I realized what I should be doing was building stuff. Because architecture seemed like the best way to do that, I got out of the Army, I joined a construction crew and took every class I could at West Valley Community College, which has an amazing architecture program. That was the start.
The time I spent on a crew, starting as a laborer and then learning the skills of a carpenter on a framing crew, that's what I was doing at the same time as I was taking these classes at West Valley, and eventually transitioned into working at a firm. I worked at Square Three If you can hover a train, why not a house?Design studios in Palo Alto, and learned a great deal from Carl Hesse there about how to actually get things built. That's when I applied to the Masters Program at Berkeley, and started there in 2000. In my portfolio in the initial application process, the first entry was a self-portrait of me wearing carpenter's bags, it was from the back, on a building site talking about being empowered with the education I would need to be able to design for Mother Nature's bad days. I was thinking at the time about hurricanes, earthquakes, floods, and that's not where most architects start, I realize that. But that was where my passion lay and that's the direction I went in from the very beginning.
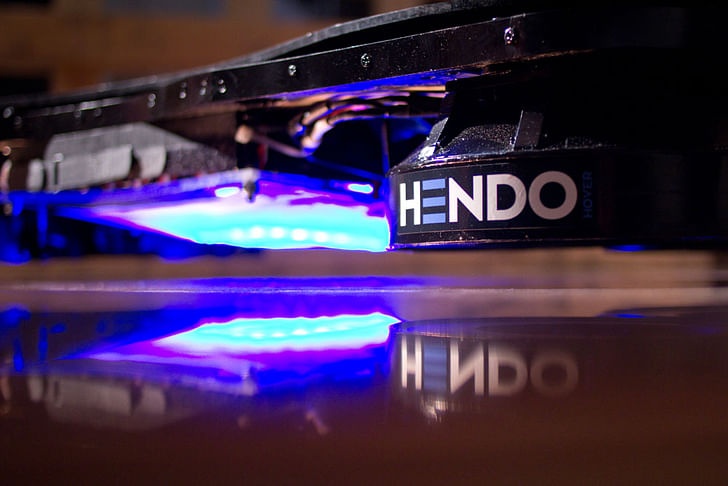
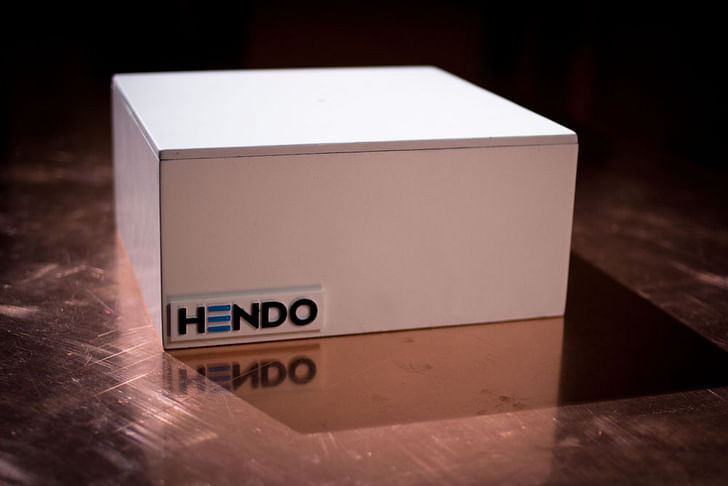
Describe your current profession. How did you found Arx Pax?
For years, I was working on this new system for building, and in July of 2014 Arx Pax was issued a patent for a 3-part foundation system. This foundation system essentially is based isolation, but an order of magnitude [higher]. It's a new way of decoupling structure from the earth, and one of the key components of that is the "buffer medium". The "buffer medium" is typically all liquid, can be a gas, but we asked ourselves, "Why not an electromagnetic field"? it's our duty to get this out there, because we know it's something we can do now to save lives and property and communities from natural disastersIf you can hover a train, why not a house? That's where we started, and I started getting into the research of it, and I realized all the patents, all the intellectual property for mag-lev trains, it was for moving trains, moving objects. There was no good way to levitate using electromagnetic energy, particularly for an object with a dynamic load in a stationary position. That's when, again, we had the first of many epiphanies in just how you could do that. When we discovered that and did some early testing, the realization was "How can we do this?" because we really approached this as a responsibility, it's our duty to get this out there, because we know it's something we can do now to save lives and property and communities from natural disasters. How can we get this into the public consciousness? What would be the most effective way of demonstrating this technology? A hoverboard!
What skills did you gain from architecture school, or working in the architecture industry, that have contributed to your success in your current career? What kind of architectural applications do you see this technology having in the future?
There's a lot of applications I know will be near and dear to many architects' hearts in terms of sustainability, transportation, entertainment, automation, space. But in architecture… my trusted structural engineer of choice was looking into the recent Napa earthquake: apparently there was colossal damage to the wine industry, in the from of a lot of broken wine bottles – millions of dollars worth of wine. That's a simple case study in what we could do to prevent this. It's a stepping stone example, where we can provide wine-racks and wine storage facilities that can take advantage of the early warning system on the faults, that exist today. Right now, those early warning systems are very limited in how they can be used. The doors on fire stations open up and emergency generators are started in critical buildings, but with a few seconds warning we can actually hover what we want to isolate and allow the earthquake to do its thing.
In California, earthquake protection and understanding how those buildings can function after an earthquake, and the higher standard that needs to be met for those buildings, is very important. All of those buildings, essential service buildings in particular, should take I just can't wait to sit down and find that client, that interested party, who is ready to start exploring these new techniques.advantage of this. Beyond that, there's the notion of sustainability. You can take a LEED platinum building – that building, if it can't survive an event, is not sustainable. All that embodied energy, all those materials are lost. And there is a better way to build, and I realize that the construction industry is the biggest industry in this country, and I guess as a subset then, the biggest industry in the world. Just given the difficulty we've had in trying to change to the metric system, this is an uphill battle.
What we need is an example project, being built as soon as possible, where we can demonstrate a more effective way to build for these types of disasters. If you look at an area in the Bay Area, for instance, the most neglected, the areas that are suffering the most now, are geographically in the center of the bay. They're the low-lying areas around the SF bay that are unbuildable, and they're unbuildable because they're in a ten or twelve foot flood plain and rightfully so, these are not places that we should build. Until now. All of a sudden, this under-valued land is the single biggest line item in a pro forma. All of a sudden, it's build-able, and if we do it properly, we can accomplish all sorts of things. I just can't wait to sit down and find that client, that interested party, who is ready to start exploring these new techniques.

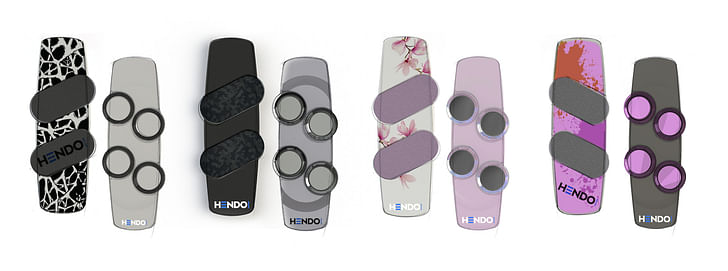
How do you imagine the Whitebox developer kits being used?
This is where I get really excited. In a lot of cases, the role of the architect is simply overcoming human resistance to change. Whether it's the NIMBY equation, whether it's convincing a planning commission, the neighbors, whatever – the hurdle is overcoming this human resistance to change. And by providing these Whitebox developer kits, and the Whitebox+, which is plus propulsion and control, we're trying to tap into that inner architect in everybody who wants to understand how this works. And I haven't specifically talked to an the role of the architect is simply overcoming human resistance to change.audience of architects. The tools that we use to discover magnetic field architecture, we're going to include those tools with the developer kits. Those tools are a new way of visualizing and thinking about how magnetic fields work.
How do we do that? Well, I'm an architect, and I would approach it like: the old physics textbook explanation of magnetic fields, with the bar magnet and iron filings. That just doesn't do it justice. One of the first things we did: in the beginning it was me and Jill, [and] an architectural intern Victor Espinoza, who went to CCA and has been with us since the beginning. Victor [took] a vector gauss meter, did a digital model in Vectorworks, and did a digital model of what a magnetic field looked like in regards to magnitude and erection. And it wasn't anything like what we expected. It gave us a new perspective on how to look at things. One of the most amazing things that I've learned in architecture was from my mentor, Mike Lorimer at West Valley, and that was his design process. The first step of that design process was to gather the full range, all the information available. The second step was to explore the full range of possibilities. I'm constantly reminding our staff, whatever the problem, let's look at all the possibilities. We're not just looking outside the box, but completely off the page. That's the kind of three-dimensional thinking that apparently it took an architect to approach this problem slightly differently.
How do you think your background in architecture has contributed to Arx Pax and Hendo Hoverboards?
I'd like to see more focus on how to actually build. You don't know Douglas fir until you've driven 100,000 nails. Knowing your materials, knowing what they can and can't do, what they should and shouldn't do, understanding really how to build ... the art will happen. The art, you can't stop it. The design, that's gonna happen. But to really empower or take back some of the responsibilities, that the architecture world has ceded to everyone else – all of the sub-contractors, all of the other professionals in the system – to really become again architects, chief-builders? That's what I'd like to see.
Former Managing Editor and Podcast Co-Producer for Archinect. I write, go to the movies, walk around and listen to the radio. My interests revolve around cognitive urban theory, psycholinguistics and food.Currently freelancing. Be in touch through longhyphen@gmail.com
4 Comments
Once again an awesome interview, very well done. I'm excited to see what comes of this technology. If California can be an early adopter of this technology it would be great, although somehow unlikely. We always hear how architects can be excellent mediums in solving previously unsolvable problems and Greg is the best example I've seen in a while.
"Victor [took] a vector gauss meter, did a digital model in Vectorworks, and did a digital model of what a magnetic field looked like in regards to magnitude and erection. And it wasn't anything like what we expected. It gave us a new perspective on how to look at things."
/\ This is why Mr. Wiggin. Going to put money in for the white box for another 'art project' when I get a chance, I think 30 days left...
was trying to do this project with this little guy, but no luck, but fun....
this rules!
got me white box today! and college football season has started:)
Block this user
Are you sure you want to block this user and hide all related comments throughout the site?
Archinect
This is your first comment on Archinect. Your comment will be visible once approved.