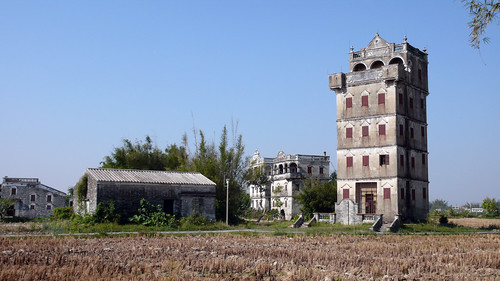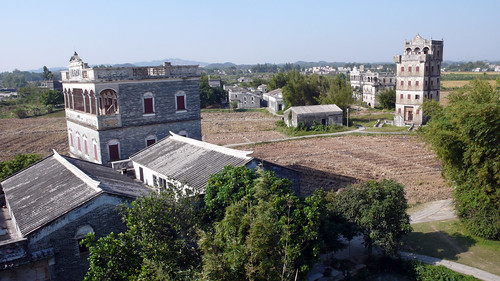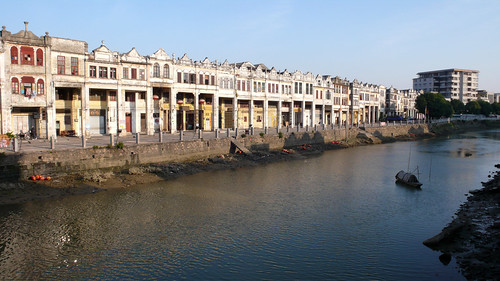

[In December, I helped lead a tour of Architecture students through eastern China. The following few posts will be my brief impressions of the cities we visited. Today: Kaiping.]
I don’t have a lot to say about the Kaiping Dialou tower houses: my knowledge is limited to what I’ve read on Wikipedia and gleaned from the UNESCO World Heritage list description: In short, this unique typology developed when Chinese emigrants from Guangdong province (economically-depressed at the time – late Qing dynasty) found work in the United States, Canada, or even South America (working in gold mines, or on the railroads, for instance), and returned home incredibly wealthy, compared to those who had remained behind. These houses, thus, had to serve dual roles: to project an image of luxury, with newfound wealth and culture represented by ostentatious ornament with a distinct western influence, and to protect that wealth from marauding bandits (apparently a big problem at the time).

It’s interesting to compare these to other Chinese residential vernacular structures. These couldn’t be further removed from the “siheyuan” (courtyard typology common throughout China) whose inward-focused arrangement precludes ostentatious display of wealth. Another fruitful comparison might be the Tulou roundhouses of Guangdong and Fujian provinces – those rammed earth structures that also act as communal housing as well as fortifications. It’s interesting to note that these residential typologies are easily defensible, but I have yet to draw any conclusions from this….


More photos, as always, on the author's Flickr stream: Architecture by City: Kaiping.
[This was cross-posted to the author's blog Tenuous Resilience.]
reflections on architecture and urbanism in China.
No Comments
Block this user
Are you sure you want to block this user and hide all related comments throughout the site?
Archinect
This is your first comment on Archinect. Your comment will be visible once approved.