
Dec '10 - Feb '13
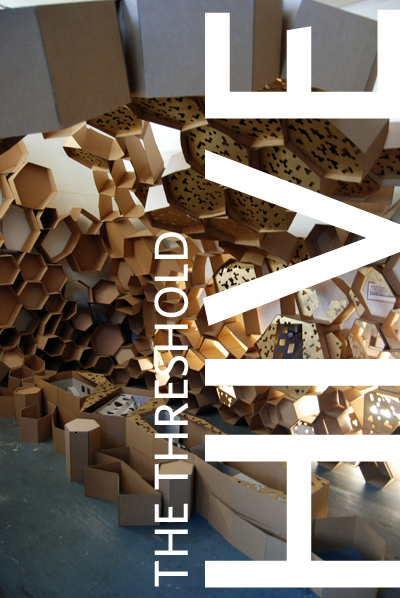
The Threshold:Hive was the final project of the Spaces within Spaces M.Arch 1 Design Studio led by Linda Taalman and Rebecca Rudolph, and Visualization: Techniques in Marking Seminar led by Kelly Bair. The final design assignment of the semester took the form of a collaborative student installation for a temporary display space in the Woodbury University Hollywood Gallery WUHo, in an exhibition titled Super! and is currently on view until mid-January.
We were split into teams of three to four students and given one week to develop a cohesive proposal for the Threshold installation. The final project prompted investigation of the threshold through the development and detailing of architectural skins, questioning and challenging notions of interiority and exteriority and the programming of space through the articulation of the surface. The mediation of space, movement, and light through the articulation of the skin, specifically using cutting and folding techniques. This in turn expanded the research of certain fundamental architectural conditions. It challenged the conceptual idea of the threshold, façade and elevation, skin and structure and architecture’s relationship to the body as a secondary skin.
The proposal needed to take full advantage of Woodbury's digi-fab lab, create a temporary space that integrated the programs (transition visitors adequately in/out of the space, display drawings and models, modulate light, and house a theater space), and was required to be constructed entirely out of corrugated cardboard.
Inspired by the strength of the beehive, Austin Wilson, Ehson Hoarpisheh, and I were selected to build our proposed design. The Threshold:Hive final collaborative installation took two weeks to design and construct, clocking over 2000 hours combined. The drawing wall
The drawing wall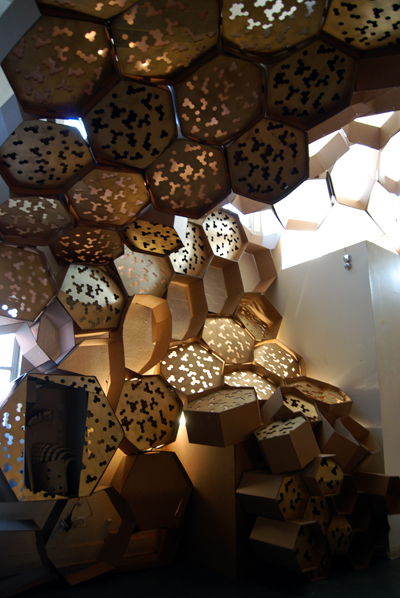 Natural light illuminating the hive
Natural light illuminating the hive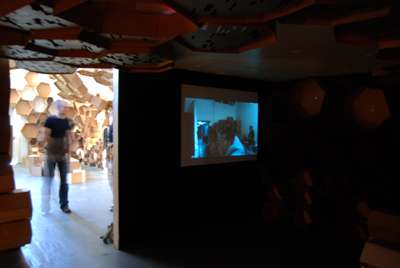 The theater space
The theater space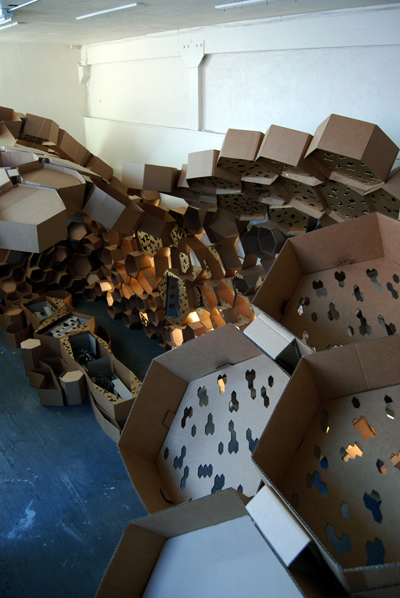 A view from the top
A view from the top
Installation Design and Effects
The Threshold:Hive final installation was comprised of five unique hexagonal shapes: 6" sides x 15" deep (double-wall corrugated cardboard), 8" sides x 10" deep (double-wall), 10" sides x 10" deep (single-wall), 12 sides x 10" deep (single-wall), and 12" sides x 5" deep (single-wall); totaling 600 hexagons fabricated by hand. The hexagons were aggregated using over 1200 screw-rivets, with smaller and more compacted hexagons on the bottom of the structure and larger and lighter hexagons on the top.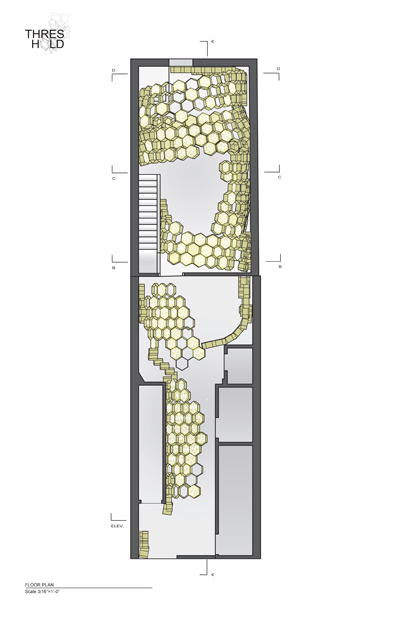
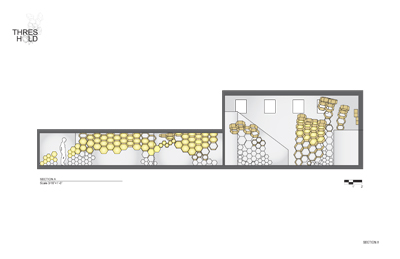

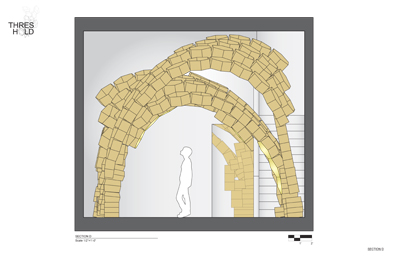
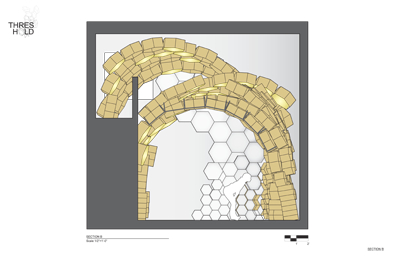
The inspiration behind the skin stemmed from the hexagonal shape once again which reflected the hexagons on the windows of the WUHo Gallery. The skin was comprised of four unique patterns which aimed to transition visitors from the main gallery space into the Threshold gallery (which was originally used as a storage room and a small hallway to the bathroom). The hexagonal shapes of the skin were sheared based on the transitional speed ranging from 70% in the dark and compressed transition zone to 50% in the theater space to 30% to 0% in the main gallery. Over 200 panels were laser-cut and coated with gold paint to heighten visitors' visual perception.

Furthermore, the lighting design focused primarily on circulation and program. The gradation from dark to light was very apparent when transitioning from the front gallery to the Hive's main space. In the day, natural light filtered into the space, highlighting the models and drawings. At night, the skins utilized a combination of incandescent string lights and fluorescent lights which illuminate the shearing path and drawings in the exhibit. Push lights are also used to highlight models from the competition proposals of each participating teams.
Special thanks for everyone's hard work and support!
Threshold / HIVE
WUHo Super! Exhibition
WUHo Gallery / 6518 Hollywood Boulevard, Los Angeles, CA 90028
A collaborative studio project by Grad Studio 1 / Woodbury University School of Architecture
Grad Chair: Barbara Bestor
Exhibition Coordinated: Christian Stayner
Instructors: Kelly Bair, Rebecca Rudolph and Linda Taalman
Design Team: Henry Cheung (Design Oversight), Austin Wilson (Digital Design Oversight), and Ehson Hoarpisheh (Project Manager),
Fabrication and Design Specialists:
Documentation and Curating: Julia Amouyal and Gerardo Huerta
Drawing & Cutting Coordinators: Sunny Lam and Aroutioun Grigorian
Detail Development/Construction Coordinators: John Epperly and Israel Castillo
Panel Articulation: Ana Del Longo-Silberstein and Michael Kuroda
Materials Research: Junko Takeshita and Kemi Esho
Lighting Design: Aydin Naghibi
Fabrication and Assembly: Vaagn Grigorian and Martin Garcia
Quantity Surveyor/Material Procurement: Kevin Molin
Read more: dwell.com
No Comments
Block this user
Are you sure you want to block this user and hide all related comments throughout the site?
Archinect
This is your first comment on Archinect. Your comment will be visible once approved.