
Yours is a generation whos heros were dreamers.
Mine is a generation whos heros were suicides.
Must be morning. Im hungry.
~~~ ~~~
I began with the intention of investigating free-will. Not in a scientific way, but as it is a phenomenological property of space. I began with all this crap about nanotech architecture, an endlessly expanding labyrinth of structural enclosures, some blocking light, some blocking air, growing by photosynthesizing air-born carbon to meet and adapt to our every desire's command. We shall be free! I had hoped. I began to imagine, as others have before, of ways in which tensegrity structures might suspend an infinitely adaptable volume of space above our cities”¦. etc”¦
But that is not what free will means.
I sat down with a painting, a favorite of mine, Manet's The Execution of Maximilian, currently in the MFA in Boston, and I began to play. In this flat arrangement of paint, there is space. In that space, there is freedom. 
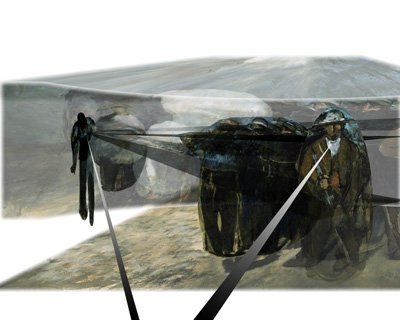
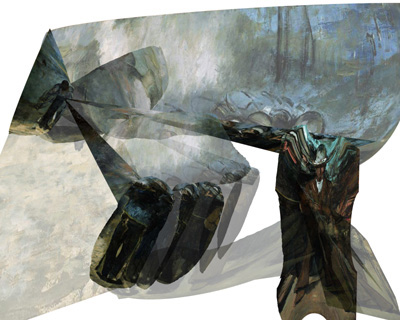
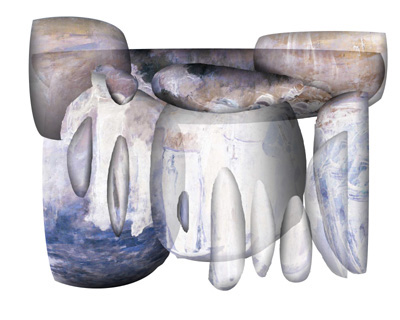
How can this be? The composition is two-dimensional, the arrangement is static, and yet there is space.
I began to play more: I decided to make a machine that produces a sunset. Now we have a 3 dimensional medium, air, and light, surrounding a globe, under the impulse of time. Perhaps then space and time can be translated in two dimensions?
I developed a translucent ribbon, stained as the sequence of spectrographic responses by air to light. It is folded and looped, first for the direct response of depth of air between source and viewer, next by the reflection off the earth, and finally for the diffraction as one is passed by the earth-shadow.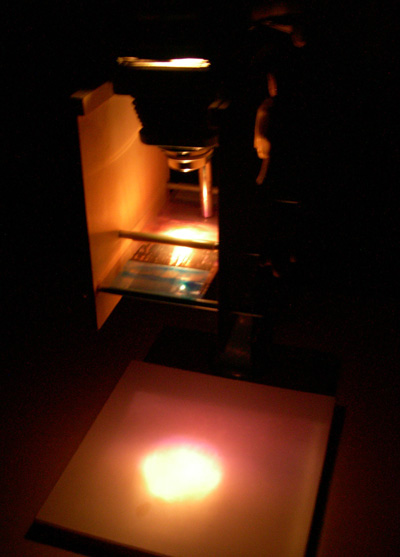
Space is not measured in three dimensions. It is a construct of our minds. Just a useful metaphor to help our bodies move around. I decided to work once again with art and space. I created an addition to the MFA which reconnects the impressionist wing with the 20th Century collection on the ground floor between the courtyards. 

I designed a transition using the work of three artists:
First Monet's impressionism,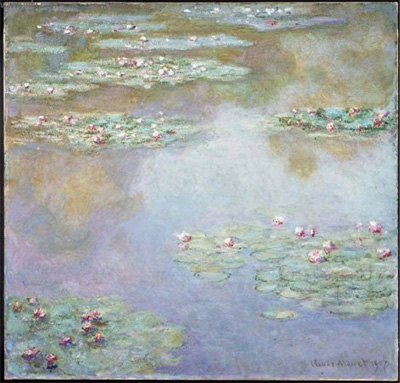
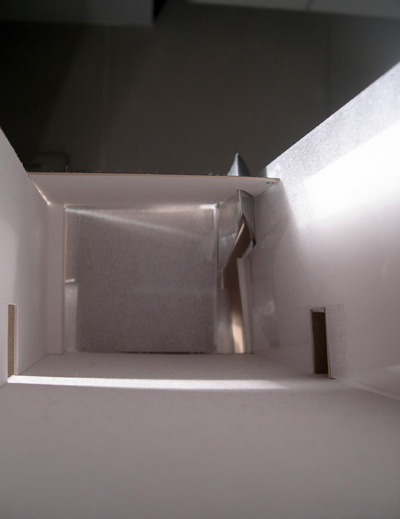

Second, Picasso's cubism, 

and Third, Sheeler's cubist realism.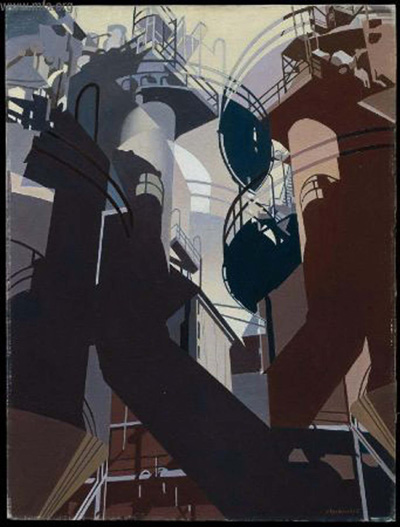


Each exhibit, and the transitions between them, translate the technique in space applied by the artist, not just in literal image, but as an experience of a viewer passing through a space.
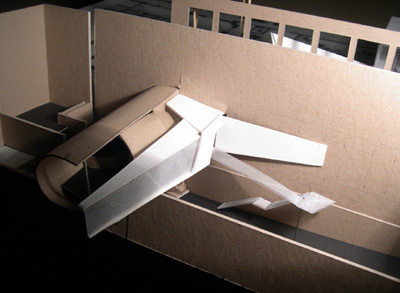
With this understanding of space now laid, that freedom exists as a property of metaphysical “space”, whose form may be provided by the arrangement of perceptual influence, I began work on,”¦ well my originally assigned task”¦
Air-rights development over the Mass-Pike corridor at Back Bay Station, Boston, Ma:
~3 Million sqft mixed use structure, consisting of ~500 units of residential housing, ~1 million sqft of commercial office space, a 1000-car parking garage with roof-park, ~1000000 sqft of retail, hotel, entertainment and service program.
That a playground for modern, urban tribes may be provided by not enslaving them to a functionalist machine, but rather by extruding the qualities of perceptual experience (Social contact, temperature, light, wind, hieght, wieght, etc) in endless combination and to the greatest intensity possible.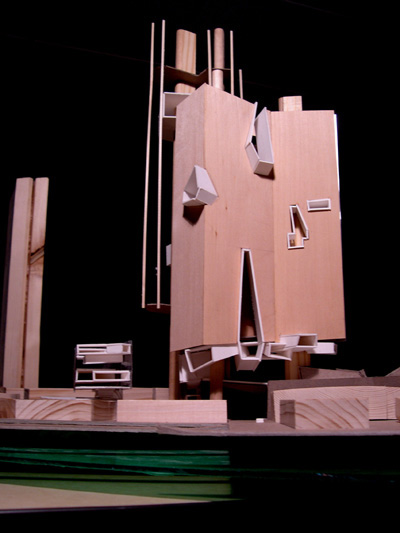
I investigated the meaning of landscape in urban environments, as an endless fluid condition of space, to which every location provides a unique relationship between person and environment. The residential tower features a continuous internal garden-cascade, linking a rooflevel preschool, pool, playground and daycare, to an underslung gym and spa.
A spiral extrusion of retail, restaurant and café space link street-level traffic, a Back Bay Plaza, and the commuter rail station to the three towers. 

The Entertainment tower, a 12 story housing for movie and Imax theaters, restaurants nightclubs and lounge space. Experience is perceived as distinct enclosures for the projection of media and ambient experience.


The office tower—large incised openings provide space accessible to multiple office levels with visceral relationship to the commercial skyscraper environ. A 200 room hotel encompasses the uppermost floors.

There are also detailed drawings showing unit layouts, structure (roughly a dymaxian-tower system), circulation, mechanical, interior space, etc”¦
My thesis is due in two days, so, well,. I haven't been arsed to scan them in,.. soon soon”¦.
~~~ ~~~
Happy Solstice my babies,
1 Comment
Hi..i have slected iluusion in architecture for my thesis topic any one can guide me
Block this user
Are you sure you want to block this user and hide all related comments throughout the site?
Archinect
This is your first comment on Archinect. Your comment will be visible once approved.