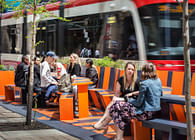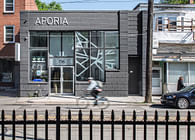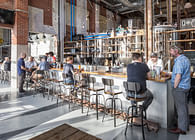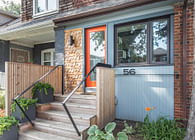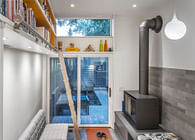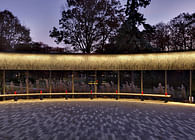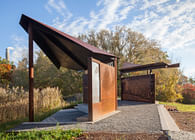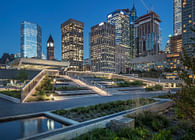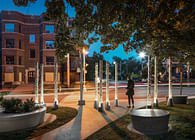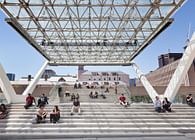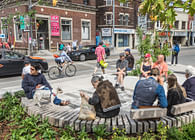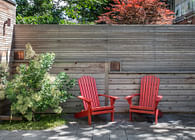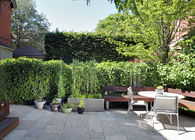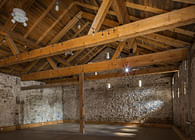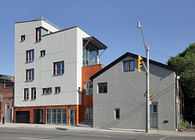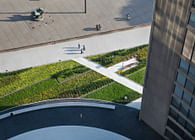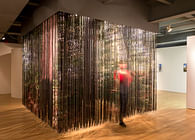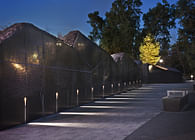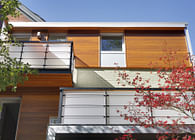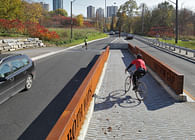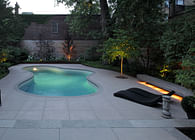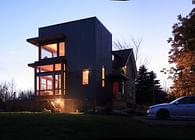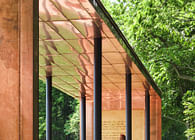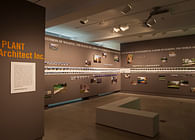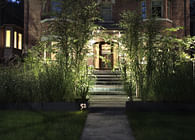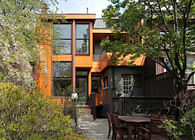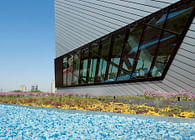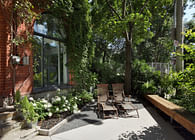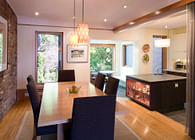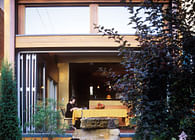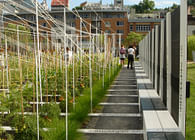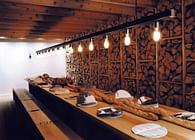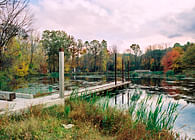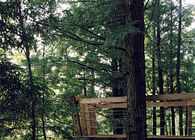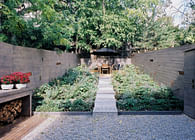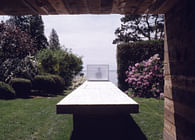
Toronto, ON, CA
In July 2009, PLANT participated in an international competition to design a new performance hall and accompanying public Square in Rakvere, Estonia. In addition to a new public square, the scheme required a building to accommodate two music halls with seating for 540 (400 + 140), and a special music room dedicated to Arvo Pärt, both adjoining an existing building—a church constructed in 1940. Sitting back from the existing church, the spacious forecourt of the new building allows for a grand public terrace that overlooks the new Arvo Pärt Plaza and Square. Joining the plaza and terrace are ceremonial stairs that provide 24-hour access to the Plaza and the Square, also creating a stage for choirs and other musical performances. The retreat of the new building mass allows the terrace to function as both a literal and metaphorical bridge between the new and the old, becoming aligned with the diagonal view of the Grand Stair and Plaza. The new building sits apart from the repurposed church, creating a vital courtyard with the music room as a focal point.
The new Vabaduse Square provides a kind of formal commons for the surrounding institutional and residential buildings, while also linking it physically and conceptually to the existing Vabaduse Park. This aspect of the design creates a structured topography, formalizing the space with sweeps of grassy amphitheatre areas. The walled, grassy sweeps contain the space of the park while the corner-terraces conceal parking. The angling of the site towards Arvo Pärt Hall addresses the building as a unique place for musical performance.
Status: Competition Entry
Location: Rakvere, EE
Firm Role: Architect | Landscape Architect
