

ShowCase is an on-going feature series on Archinect, presenting exciting new work from designers representing all creative fields and all geographies.
We are always accepting nominations for upcoming ShowCase features - if you would like to suggest a project, please send us a message.
The client, a New York actor, sought a retreat for relaxation and casual entertaining on a restrictive narrow lot fronting the tidal estuary of Noyack Creek. The house became a study in architectural theatre: a series of spaces in a carefully scripted sequence that subtly reflect his professional life.
The path begins at the front door where perforated privacy screens slide apart like a curtain, revealing the loft-like living and dining spaces. The direction of the deck boards that make up the flooring is altered to demarcate the path through the space, emerging seamlessly to an exterior waterside deck.
↑ Click image to enlarge
Entrance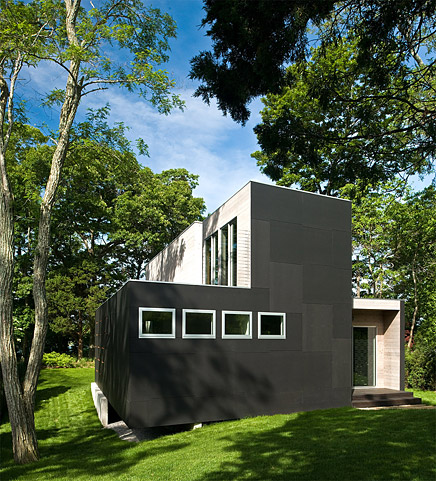
↑ Click image to enlarge
Southeast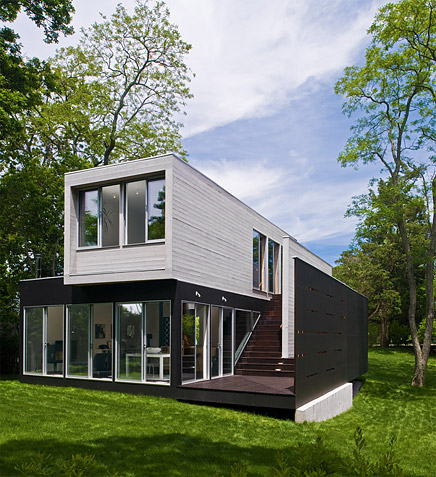
↑ Click image to enlarge
Southwest
↑ Click image to enlarge
West
A broad stair to the second level, parallel with an interior stair along a glazed wall, acts as tiered seating for entertaining and looking at the water view beyond. Beneath the stair, hidden backstage for maximum privacy, the guest room shares the water view through a nearly hidden sliding door. Guests emerge as if through a trap door.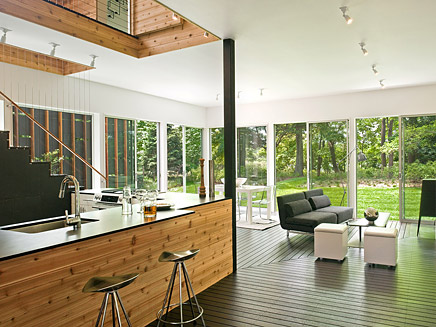
↑ Click image to enlarge
Living Kitchen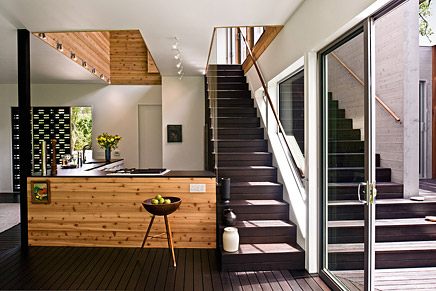
↑ Click image to enlarge
Stairs
Continuing up the stair to the second floor, the final destination is the master suite and balcony. The master bedroom is connected to the bath by a bridge overlooking the public spaces below which are lit by the glazed stair wall. Lined with a guardrail of stainless steel cables recalling a fly loft and catwalk, the path culminates in the master bedroom with its wall of glazing overlooking the water.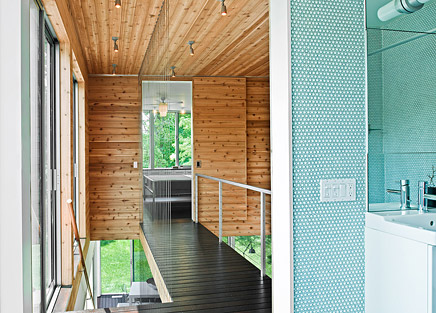
↑ Click image to enlarge
Walkway Bedroom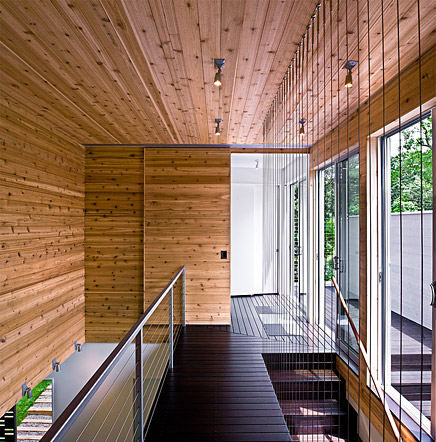
↑ Click image to enlarge
Walkway
Windows throughout the house are carefully placed to provide the maximum daylight and water views while maintaining privacy from the nearby neighbors and street.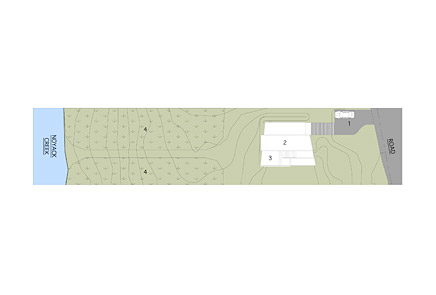
↑ Click image to enlarge
Site Plan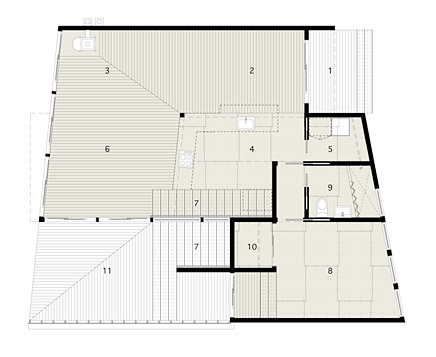
↑ Click image to enlarge
Plan Lower Level
↑ Click image to enlarge
Plan Upper Level
The siding system is manipulated for varying degrees of privacy as well. Comprised of Skatelite, a natural resin panel typically used in skateboard ramps, the siding is water-jet cut with tight joints in areas demanding privacy and loosely spaced in other areas to admit light and air. The texture and color of the siding, in keeping with the budget of the house, reference a black box theatre.
↑ Click image to enlarge
Siding Detail
In the end, a house that could have been limited by its small site and budget was elevated by its conception as a stage for memorable experiences.
Bates Masi + Architects
Bates Masi + Architects, a LEED accredited firm with roots in eastern Long Island for over 40 years, responds to each project with extensive research in related architectural fields, materials, craft and the environment for unique solutions as varied as the individuals for whom they are designed. The focus is neither the size nor the type of project but the opportunity to enrich lives and enhance the environment. This attention to all elements of design has been a constant in the firm's philosophy.
Projects include urban and suburban residences, schools, offices and furniture in the United States, Central America and the Caribbean, many of which have been recognized by AIA Design Awards and numerous publications.
Harry Bates attended the University of North Carolina in Chapel Hill and received a Bachelor of Architecture from North Carolina State University. After ten years with SOM/NY, he was in private practice in New York City for 17 years before moving the firm to eastern Long Island in 1980.
Paul Masi received a Bachelor of Architecture from Catholic University and studied at the University College of London. He entered the Graduate School of Design at Harvard University where he received at Masters of Architecture and spent two years with Richard Meier and Partners before joining this firm in 1998.
Creative Commons License
This work is licensed under a Creative Commons License .
/Creative Commons License
5 Comments
This is awesome. I really appreciate the continuity of the stairs into the interior. The catwalk to the bedroom is a great touch. All in all, I say that this is a very successful little building. Great job!!!!!!!!
I like this a lot. Small clean design. Light and spacious! congrats.
www.MADamal.com
LEED project !? ... nice philosophy. Very visual interiors.
This is a wonderful house on so many different levels. Glad to see it featured.
Beautiful light play, materials and angular connections.
Block this user
Are you sure you want to block this user and hide all related comments throughout the site?
Archinect
This is your first comment on Archinect. Your comment will be visible once approved.