

ShowCase is an on-going feature series on Archinect, presenting exciting new work from designers representing all creative fields and all geographies.
We are always accepting nominations for upcoming ShowCase features - if you would like to suggest a project, please send us a message.
The green surroundings, and the development of a new typology of affordable houses, following traditional construction regulations, are the starting points for the concept of a greenhouse dwelling.
A ready-made steel construction, to be divided up freely, and encased in sheet walls of greenhouse profiles, is the archetype of this box-house. The body forms a qualitative, continuous space over the different building layers.
The walls are a combination of transparent, super-insulating glass parts and translucent polycarbonate plates, behind which is put insulation, depending on orientation and required privacy.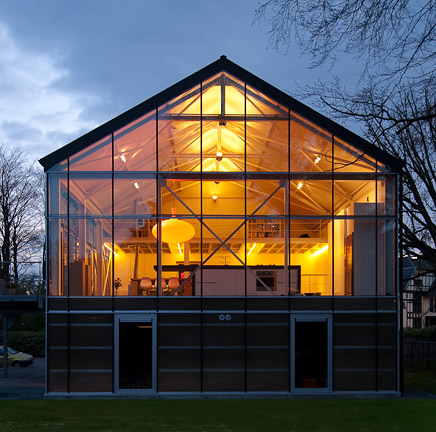
↑ Click image to enlarge
Exterior of the Greenhouse facing the backyard (Click on this and all of the images to get a detailed view)
Photography by Luc Roymans
The reflections of the glass skin, together with the green-yellow sheen of the insulation through the polycarbonate sheets, lodges the house perfectly in the environment, in a subordinate position to the age-old trees.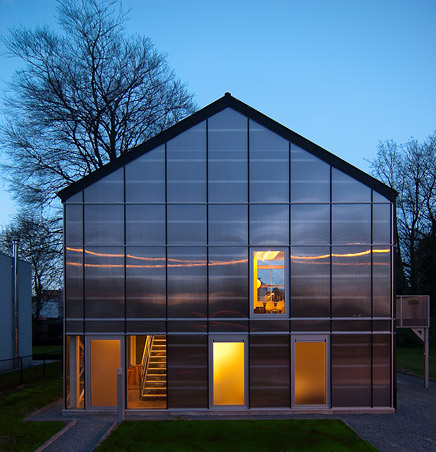
↑ Click image to enlarge
Exterior of the Greenhouse facing the street
Photography by Luc Roymans
A detailed specification, an extreme standardization, a very high insulation level, the integration of ecologically sound techniques, a minimum use of materials and a maximum use of space create a sustainable house at a reasonable price.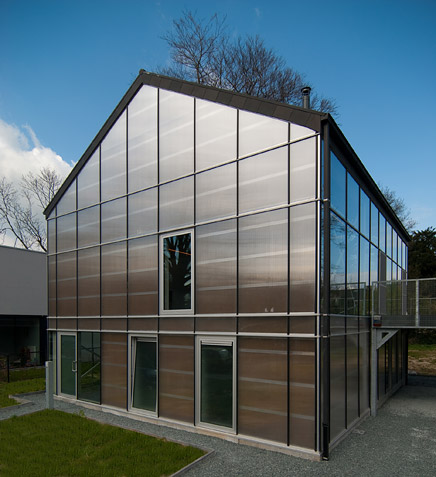
↑ Click image to enlarge
Facade facing the street
Photography by Luc Roymans
↑ Click image to enlarge
Spiral steel staircase leading to the elevated patio
Photography by Luc Roymans
↑ Click image to enlarge
The elevated patio allows views through the glass walls into the living and dining area
Photography by Luc Roymans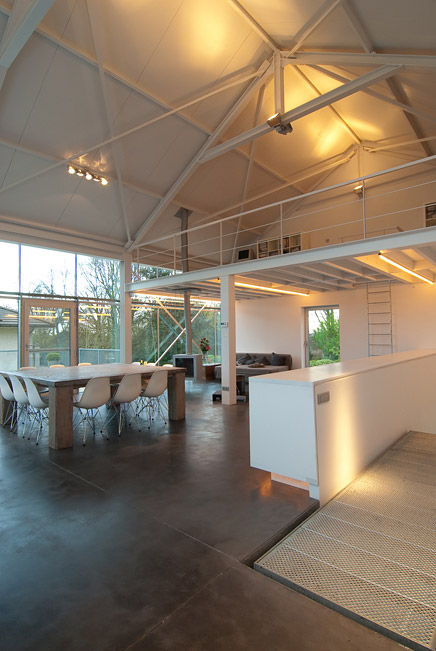
↑ Click image to enlarge
Interior of the living and dining area
Photography by Luc Roymans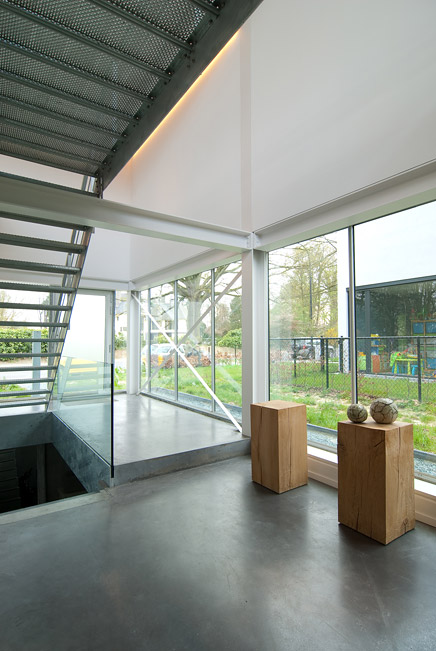
↑ Click image to enlarge
Open views and lots of light also in the hallway leading to the staircase
Photography by Luc Roymans
↑ Click image to enlarge
The industrial style staircase
Photography by Luc Roymans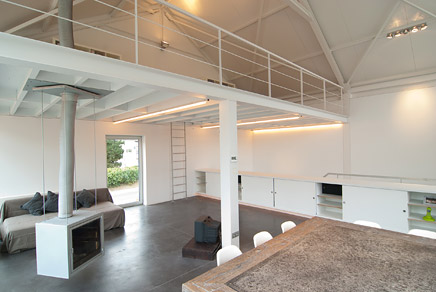
↑ Click image to enlarge
Living and dining area
Photography by Luc Roymans
↑ Click image to enlarge
Concrete kitchen island and rustic wooden dining table
Photography by Luc Roymans
↑ Click image to enlarge
The open glass wall towards the private yard floods the kitchen area with natural light
Photography by Luc Roymans
Verdickt & Verdickt ARCHITECTEN
The office was founded in 1998 by Nico and Carl Verdickt, two brothers born in Antwerp in 1970 and 1973. After their studies at the Henry van de Velde institute in Antwerp, and Duncanstone College of Art, Dundee, for Nico and the Ecole de Paris-Belleville in Paris for Carl, both developed a strongly divergent but complementary approach to the practice of architecture. It is this complementarity between a strongly conceptual, theoretical perspective and a technical elaboration focused on implementation, which forms the basis of their projects.
AWARDS:
2008, Nomination ‘Steel building competition’, ‘Belgian Building Awards’, glass house; 2005, 'Antwerp – Residential Town’, apartments; 2004, ' Antwerp Monuments award, rebuilding of a warehouse; 2002, Nomination 'Belgian Architecture Awards’, rebuilding of a warehouse; 2001, 'Renospecto Award', rebuilding of a warehouse.
COMPETITIONS:
1ste prices-: 2007, WDT hangar Park-Spoor-Noord, Antwerp; 2006, community centre and, Opglabbeek; 2005, 5 city houses, Antwerp; 2004, community centre, Stekene.
Creative Commons License
This work is licensed under a Creative Commons License .
/Creative Commons License
No Comments
Block this user
Are you sure you want to block this user and hide all related comments throughout the site?
Archinect
This is your first comment on Archinect. Your comment will be visible once approved.