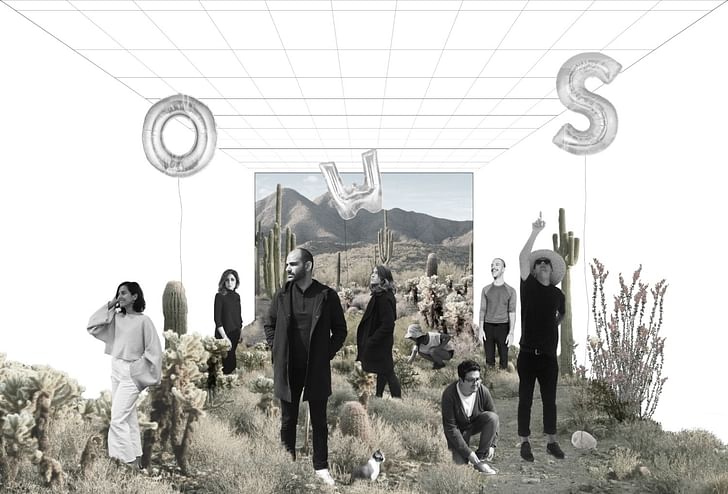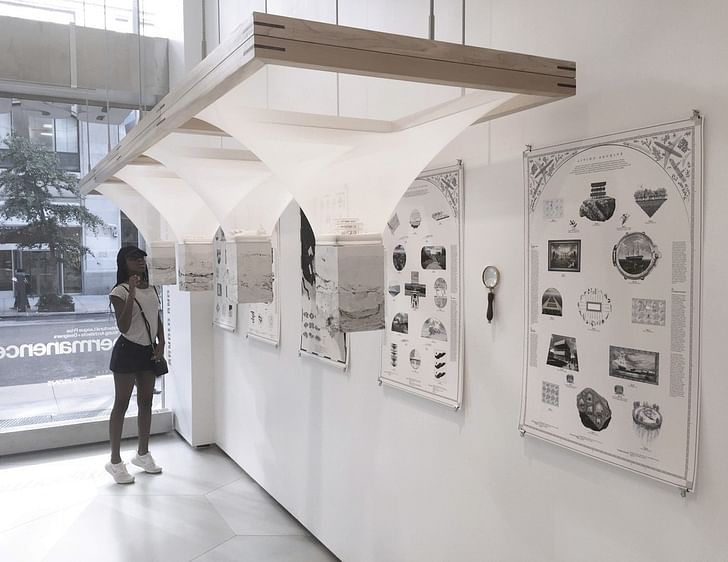

The Open Workshop was founded in 2011 and is located across San Francisco and Toronto, Canada. It is a design-research office working at multiple scales to examine the negotiation between architecture and its territorial environment. Projects include consulting on the redesign of Bruce Mau's office and accolades include the Architectural League of New York's 2016 Young Architects Prize.
The founder, Neeraj Bhatia, discusses the studio's interdisciplinary approach and remaining undefined as a practice.
How many people are in your practice?
We have fluctuated between two to six members for the past four years. Like most young offices, it has been challenging to maintain a consistent enough workflow to retain some of the talented graduates we’ve employed from Rice University, Cornell, and the California College of the Arts. We’ve been fortunate to have Cesar Lopez, a graduate of the CCA, as a continual contributor for the past four years. The combination of consistent team members and project-specific collaborators has been an effective recipe to inject new models, methodologies, and energy into the practice while staying within the office’s framework.

Why were you originally motivated to start your own practice?
After seven years of working in various offices—small and large, boutique and corporate, internationally and locally oriented, etc.— I wanted to create a different model of practice that could engage research and design together, heuristically. The project of defining new models of practice that have increased agency in our built environment is equally important to the specific design or research projects that the office is taking on.
I also think its natural for most designers to yearn for a degree of autonomy and want to set an agenda for a practice that more precisely reflects their interests and how they want to operate in the world. The Open Workshop didn’t emerge with a formal or aesthetic project, but rather an idea — to interrogate Umberto Eco’s treatise The Open Work through the lens of architecture. The work itself straddles the fine line between the individual and collective, informal and formal, choice and control, ephemeral and permanent. Further, these investigations are not specific to a particular scale—we work in a transcalar manner; from details and installations to buildings and urban/territorial projects.
What hurdles have you come across?
One of the biggest challenges is trying to remain undefined. Architects seem to be very territorial about what’s “in” and “outside” of the discipline. Within these so-called distinctions, sometimes The Open Workshop operates within the core and at other times on the periphery. We work across a variety of scales and disciplinary silos, which can cause some anxiety when trying to designate a label or movement that we neatly belong to.
Our current challenge is educating clients that architects have an expansive set of skills that can be applied to a variety of design issues
In the world at large, there are several misconceptions about what architects do. We work in different capacities through several mediums —from editing books to curating and designing exhibitions to urban design and research, and of course, buildings. We move between these projects fluidly and each perspective provides depth to other parts of the practice. Our current challenge is educating clients that architects have an expansive set of skills that can be applied to a variety of design issues. When I consider the range of design questions that will emerge in the next century, I am reminded how we need to challenge ourselves to apply our disciplinary tools to benefit society and the environment more equitably. This could be within projects for buildings proper, but it could also be in several other mediums that also affect the spatial environment.

Is scaling up a goal or would you like to maintain the size of your practice?
It’s not necessarily a goal to scale up, but rather to maintain a high level of care and quality on the things we work on. This isn’t to say that high quality can’t be achieved in a larger setting, it just requires a thoughtful approach on how to organize the practice. I’m more interested in scaling up the ‘sites’ we work on. Like most emerging offices, our first projects are installations and small buildings. Because we are interested in the public realm and the relationship between architecture and its territorial environment, we are focusing on scaling up the projects we engage with. Not only do we feel we might have more design agency at this scale, there is potential for a greater impact in the numbers of people whose lives we can affect in a positive way.
What are the benefits of having your own practice? And staying small?
It has been important to keep the office small not just to maintain a high quality of work, but also to ensure that the atmosphere of the office is that of friends and family first before colleagues. Being small also allows us to control more precisely each project to ensure it touches on critical questions for us. The main benefit of having your own practice is that you can’t complain about how the practice is run or the type of projects you take on. For us, it has allowed our politics—including our moral and ethical code—drive how we operate as a practice as well as in the world.

1 Comment
The image titled “Scaffoldia, 2016” is troubling from a Design/Life Safety standpoint. While without specific environmental context, the ‘structure’ appears to be located within a Public Space with an implied/intentional ‘playground-related’ function.
A cursory observation of the construction exhibits numerous elements (surface openings, head/arm/leg entrapment and hard/sharp-edge/corner treatment) unequivocally counter to ASTM Playground Standards.
MDWed
Block this user
Are you sure you want to block this user and hide all related comments throughout the site?
Archinect
This is your first comment on Archinect. Your comment will be visible once approved.