
So I just got back from our fancy graduation party downtown at this rooftop club. Since for the first time ever at GSAPP I have nothing to do tomorrow, I decided to post some stuff thats long due. During my winter break I worked for Mark Rakatansky, my summer teacher on a project he is developing for Queens College. It is a media center which is part of a bunch of on going projects at QC that he calls "recombinant campus". Its sort of a collection of DNA that he mutates according to the particularities of each specific site within the college / programmatic requirements / neighboring structure's tectonics etc etc. So in this case he his main concern was a spatial / volumetric negociation between an existing old-skool building, a horrible half-moon pavillion and and open theater he designed previously. On that open theater he had developed a tectonic shceme which consisted of small bundles of metal tubes which would create a responsive system that could congeal when punctual strenght was needed, and then break apart and weave, intertwine or spread when contigent conditions were encountered.
Unfortunately, I dont have the final renders we submitted to the client cause they where made extra-hot by the great Bill Arbizu and so, I dont have them here in my laptop, but I guess these working renders suffice. (BTW, I only helped on the development of the tectonic scheme, Mark had already come up with the volume)
Conceptual tectonic scheme // a bunch of tiny's reconfigure themselves into a bulky column, window mullions or trusses according to programmatic / spatial needs...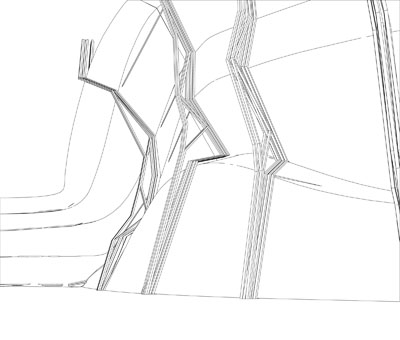
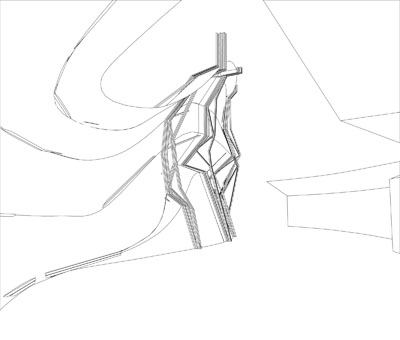
Trussing mullion/column bundles
Mutated tiny's reconfiguring as demanded
Staircase volume developing a "lip-tumor" in response to the preassure of the existing open theater (the volume aknowledging its surroundings)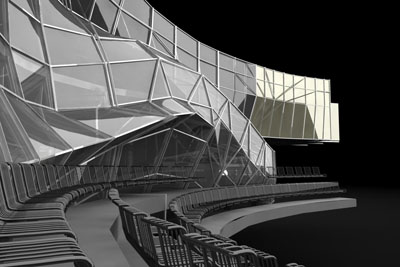
More examples of tectonic/volumetric response in regards to site / program conditions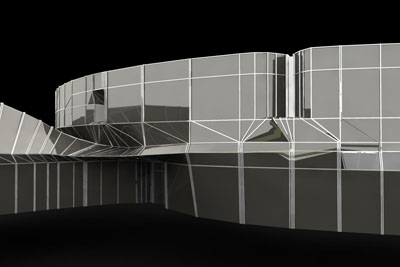

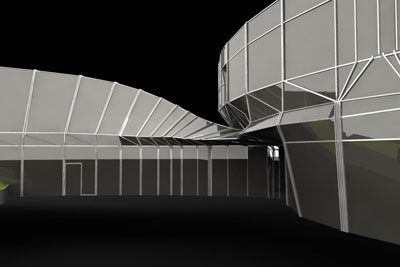

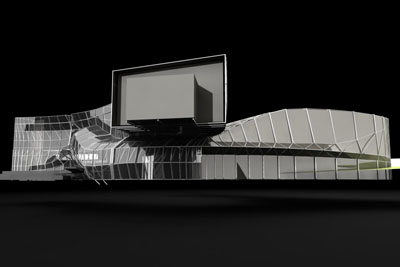
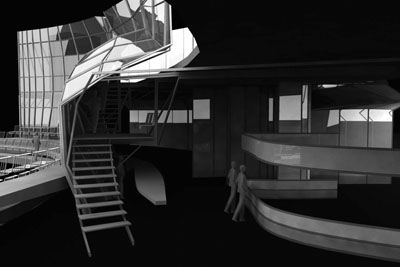
This is Mark's website in case anyone wants to get a hold of all the theoretical stuff that motivates all these things... http://www.mr-studio.com/ The site is pretty weak now, I dont even know if it will be running cause I heard they were revamping it but I think there are some essays there....
Aside from that I think I will be TAing for him on the new batch of AAD's these summer at GSAPP and working parallely on a house he is building now in Seoul for some top exec. So if i dont get shut down by the administration, I will be posting a lot of these "real" Columbia projects plus stolen images from the work of the summer AAD's from Mark's studio these coming summer....
(we are graduating on wednesday...I used to look 18, now I look 45)
After 6 years working at a commercial firm in London and setting up my own practice with collegues from the AA to deliver a comission for a tower we won in India, I am embarking on a new adventure as studio leader for a local firm in China, trying to reconnect with the experimental mind set I used to have during my days at GSAPP



3 Comments
Hope you had fun in Graduation day, I loved having my family over from Barcelona as it was pretty special for us because it was also the first time that my wife’s family and mines met for the first time. (In case you didn't know Zoe and I met while in first year at the GSAP (circa 2002)...and now were married and studio partners!)
Congratulations and I don't think we would pull your plug so keep the entries coming in!
thanks sir, will do!
this is a legit question:
how do you explain your (in this case you and mark) intention to the client? i don't know if the client buy the 'Conceptual tectonic scheme // a bunch of tiny's reconfigure themselves into a bulky column, window mullions or trusses according to programmatic / spatial needs...Staircase volume developing a "lip-tumor" in response to the preassure of the existing open theater (the volume aknowledging its surroundings)
' .
or do you prepare a separate explanation for the non architecture public (like the client) and the architecture public + academia (or should i say the 'intellectual' architects) ?? anyone care to answer?
Block this user
Are you sure you want to block this user and hide all related comments throughout the site?
Archinect
This is your first comment on Archinect. Your comment will be visible once approved.