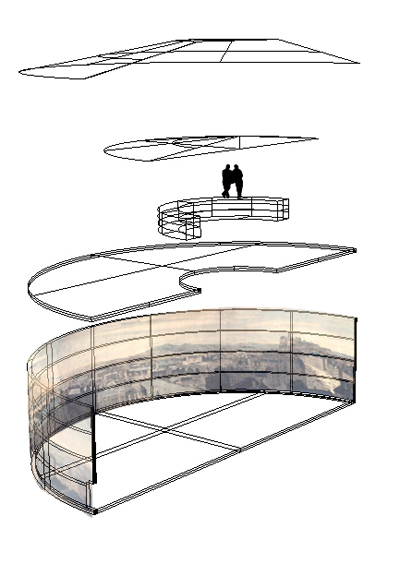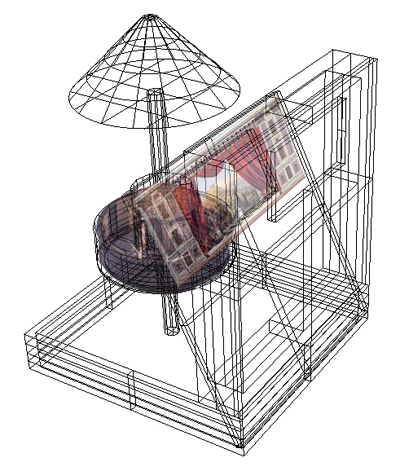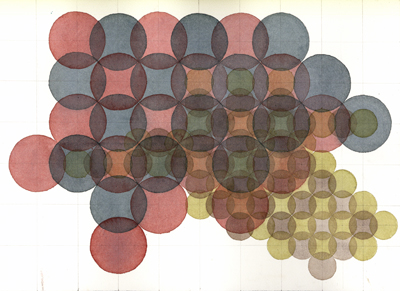
Sep '09 - Feb '11
Another semester goes by. I’m entering the final semester of the master’s program, the thesis semester. Last semester was different to what I expected. It was not a design semester but rather we researched and prepared for out thesis preparation. The last month of the semester, January, we spent time writing our program booklet. It is very open on how you handle this booklet and approach your program. I decided to include a lot of information of the research that led me to choose my project.
Last semester I started by analyzing the fort typology and by researching into the current use of the Fort Ricasoli (my site). As I mentioned on previous posts it’s being used for filming movies, particularly ones who deal with ancient cities and civilizations. Fort Ricasoli has been the site for movies such as Gladiator, Troy and Agora. Malta, is a very prominent place for movie filming due to its geographical location, its history and the ability to resemble to a variety of place, including modern Mediterranean cities such as Tel Aviv and Nicosia. This is evident in the film Munich by Steven Spielberg.
Further exploring into movie and set producing I started to research and get interested in pre-cinematic forms of entertainment, such as the panorama and diorama buildings. I found a very rich ground that allowed me to explore possibilities of how to introduce public space into Fort Ricasoli.
This is what my thesis will be in breaking into the private and defensive perimeter walls of Fort Ricasoli and propose that expanded filming facilities become some sort of place for entertainment and recreation. To engage the process of filmmaking into the cultural scene of Valletta and Malta.
Given the circular nature of the panorama building, I’m exploring some building types that have been designed with such dominant geometry. I’m currently looking at Guarino Guarini, Italian baroque architect which had some impressive understanding of the this shape and evolving it into producing and generating other geometries.
Here are some excerpts of my research and analysis and my first design approach.
panorama building analysis
praxinoscope analysis
set of Gladiator
watercolor of proposal after study of Guarino Guarini's plan of St. Filippo Neri
Antonio
No Comments
Block this user
Are you sure you want to block this user and hide all related comments throughout the site?
Archinect
This is your first comment on Archinect. Your comment will be visible once approved.