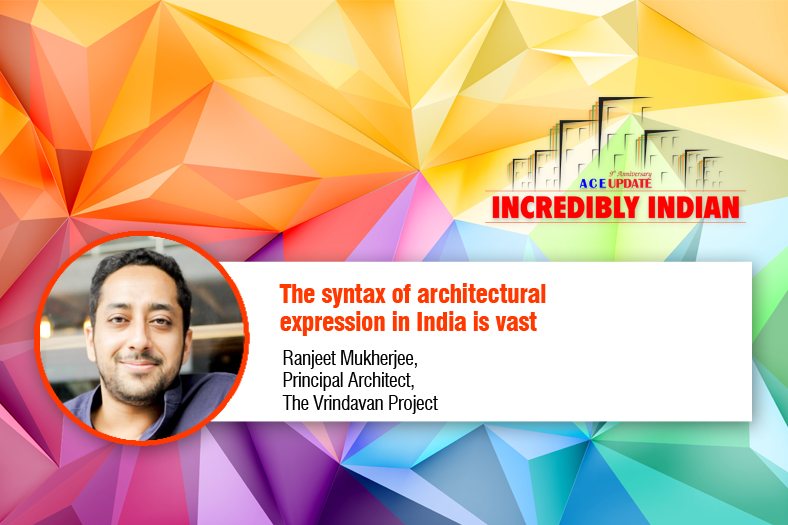
The syntax of architectural expression in India is vast
Posted On February 4, 2020 in ARCHITECT, INCREDIBLY INDIAN
Architectural tradition in India has had many forms of expression over the ages, based on the mass migrations, settlements, invasions and population explosions over the centuries.
Considering India in itself has a vast syntax of architecture and design, what in your opinion is the right definition for Indian architecture and design? The vastness of architectural expression in India mirrors the variety and diversity of climates, terrains, vegetation, water bodies and cultures across the sub-continent. To define an “Indian” architecture under any integrated descriptive umbrella would be a narrow simplification to say the least. Contextually appropriate architectural responses to any given site condition would be best defined by a responsible use of locally available, naturally occurring resources; while incorporating traditional wisdom of local craftsmanship and artisans at every level of design.
As we get globalised day by day, are we in the midst of an identity crisis in the architecture and design sense? It is true that the vast majority of experienced built spaces, in contemporary Indian urban and sub-urban environments have been homogenised by standardisation with modular mass-scale pre-fabrication and industrial construction practices driven by corporate profiteering. This multi-national global (lowest common denominator) ‘advertising driven’ aesthetic, has certainly caused a large scale identity crisis, where the general population is bewildered into consumption of brand identities, as the only form of acceptable social / cultural ritualistic experiences.
When it comes to traditional Indian architecture, which project in your opinion is a landmark project? Architectural tradition in India has had many forms of expression over the ages, based on the mass migrations, settlements, invasions and population explosions over the centuries. When zooming out, one could almost look at all construction ever undertaken in the Indian sub-continent as a singular swarm like transfiguration, of a growing and evolving organism; that is the Indian civilization. I suspect that as a country, we are on the cusp of witnessing truly historic landmark projects emerge in the near future as our dynamic democracy matures further with time.
When it comes to contemporary architecture, which project in your opinion reflects the inherent ‘Indianess’ in the present timeline? The Vrindavan Project – Architecture and Interior Design firm’s Bhatia Farm Residence is a landmark example of truly “Indian” contemporary architectural expression. This project has been created by me and my wife Shreenu, who happens to be an interior designer as well.
Together we embarked on a journey to explore ecologically sensitive and contextually appropriate design and construction techniques. Having collaborated on a number of sustainable projects in the South, we moved to a mango orchard in rural Maharashtra to spend two years on site, while creating a rammed earth farm home for the Bhatia family.
All load bearing walls for the building were created using compressed earth, just as in the foundation. A wall panel of 8ft x 8ft and 9” in thickness can be rammed in a single day. Since this entire operation requires only human energy, and basic raw materials, such a method is naturally low in carbon footprint, as well as economically feasible. The building is a load bearing structure and the entire roof of this home is supported by these earth walls alone. Where concrete slabs are necessary in the roof, inverted terracotta pots have been cast into the slab. These create hollow fillers in a normal slab thickness, minimising concrete content. These earthen pots are standard locally available sizes, which are retained in the ceiling, visible from below. This method creates a waffle effect in the slab that is aesthetically unique, and drastically reduces the dead load of the structure, as embodied concrete quantity is minimal.
The primary volume of this home has omitted the use of concrete altogether, by spanning a brick vault, which removes steel from the equation while reducing cement content to create a stable roof. Apart from the natural beauty of such a form, this vault provides for ventilation and illumination of the space. Owing to the thickness of the vault section; contained spaces are naturally cooler, reducing electricity consumption over time.
All doors, windows and load bearing columns are sourced as recycled materials, salvaged from demolished mansions at the Karaikudi town of Tamil Nadu. A swimming pool made primarily of local stone has been built with buttress walls, retaining water just as in vernacular step wells. The large surface area of the tank harvests vast amounts of rainfall, while serving as a farming water reservoir for dry spells. Overflow of this pool fills the house moat, and feeds plantations thereafter, using only gravity for circulation.
How much say will technology have in the future of architecture? Technology in the modern world is manifesting as a multitude of typologies, to serve various needs for human civilisation’s adaptable flexibility as we evolve further into the future. Habitat however is something that has not altered all that much in terms of anthropocentric and ergonomic requirements. Human beings still have the same needs for shelter, comfort, utility, maintenance and beauty as they did centuries ago.
Though lifestyles may have mildly shifted, general living patterns of eating, sleeping, entertaining and exercising have not. So when it comes to the built environment, it is advisable to look towards tried and tested ancient construction technologies that deploy materials available to us since the beginning of time. Using earth, brick, terracotta, natural stone, wood, metal, glass and fabric etc; one cannot go wrong. Anything built using techniques that have survived millennia of testing would naturally be healthy environments. Detecting ‘beauty’ is simply a human eye’s way of welcoming the intricate complexity of natural textures in any givenplace.
Ranjeet Mukherjee, Principal Architect, The Vrindavan Project
No Comments
Block this user
Are you sure you want to block this user and hide all related comments throughout the site?
Archinect
This is your first comment on Archinect. Your comment will be visible once approved.