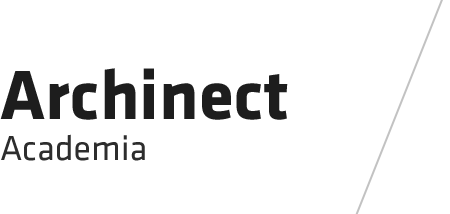
Clemson, SC
On December 9, members of the West Ashley community gathered with students in the Clemson University School of Architecture to celebrate a transformation of a new park in the Ardmore-Sherwood Forest community.
“People used to call it the ‘duck pond,’” said Ken Waring, who represents the community on Charleston City council. “We can put a better name on it now that the students have put a bow tie on it.”
The metaphorical “bow tie” is a pavilion—the latest in a long line of projects by the Architecture + CommunityBUILD program—that will provide a combination of shade, shelter, seating, and meeting space for the Ardmore/Sherwood Forest community. CommunityBUILD students at the Clemson Design Center, Charleston designed and built the structure over the course of the Fall semester under the direction of David Pastre, a senior lecturer of architecture who coordinates the CommunityBUILD program.
“What I love about my job is that every semester students come up with something to build that I wouldn’t have come up with on my own, and I enjoy the challenge of helping them realize their design,” Pastre says.
Building on success
Pastre’s students have successfully completed more than a dozen community builds in and around the city of Charleston, with projects ranging from an art gallery, to bridges, to community garden work stations to open-air retail stands. Each project brings its own set of constraints and challenges.
“What’s cool about architecture and design is that you can get it wrong, but there are also 100 different ways to get it right,” Pastre says.
In the case of the Ardmore-Sherwood Forest project, students had to balance shade, view, and seating to meet the needs of a building that is situated between a pond popular with birdwatchers and a future playground.
“We really debated balancing the views of the water with the sun that would be coming down on that side,” explained Courtney Wolff, a Master of Architecture student who also recently completed her coursework for the Master of Resilient Urban Design. “We knew that people wouldn’t be sitting on that side in the sun unless they were facing a view.”
The final design includes seating on both sides of the structure, connected to the structural supports that extend out from the building. A solution that not only adds seating but is integrated to the building lateral supports, which also helps prevent a tripping hazard.
Design for life
The CommunityBUILD program also forces students to confront two challenges for real-world architects: client needs and construction realities.
Early in the design process, students held a charrette—an input session for the design—with more than 100 members of the local community via Zoom.
“It became clear that they really cared about things like birdwatching and the relationship to the stormwater pond,” Wolff said. “This is a natural amenity that they want to preserve, and I think that did have a big impact on where the view faces.”
Once the design was finalized on paper, it had to work out on site. The pavilion’s design incorporated wood, steel, and concrete, and required students to adopt new construction skills along the way. The benches alone required 56 distinct welds each, completed by the students themselves.
The transition to reality is where students find a steep learning curve, and where Pastre as well as structural engineer John Moore guide students to ensure a safe project.
“The detailing can be drawn great, but if it’s not built right, it’s not going to look good,” Master of Architecture student Baker Roddey observed. “There are so many things in the drawings that we don’t know how to realize or figure out, so having someone that is working with us on that front is super important for the final project.”
Pastre, who brings a background in cabinetry and furniture-making, explained the importance of hands-on work to the learning process.
“Students become much more informed and better designers if they have a hands-on understanding of a material,” he said. “You can draw concrete, but if you’ve never set formwork, laid rebar, poured concrete and then finished it, you never really understand the material’s potentials and limitations as a construction material. The same goes for learning about steel and wood.”
The end result is one that is both rock-solid and meets the needs of the neighborhood.
“This was a retaining area for drainage, and the property we’re standing on was basically looked upon as surplus. Now it’s an area that families can enjoy and have birthday parties, maybe family reunions, community gatherings,” Waring said. “I think they’ve not only captured the community’s wishes but they’ve gone above and beyond because they’ve brought the creativity.”
Learn more about Clemson University School of Architecture at Clemson.edu/architecture.
No Comments
Block this user
Are you sure you want to block this user and hide all related comments throughout the site?
Archinect
This is your first comment on Archinect. Your comment will be visible once approved.