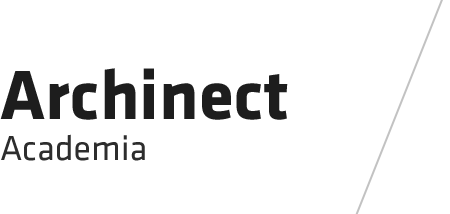
Cal Poly Pomona Architecture's (CPP ARC) senior project presentations will take place on Saturday May 9th from 8:30am-6:30pm. Presentations will be recorded and may be posted at a future date for public viewing.
A MORNING Reviews (5 panels): Saturday 5/9, 8:45am -11:30am
B NOON Reviews (5 panels): Saturday 5/9, 11:45 - 3pm
C LATE Reviews (5 panels): Saturday 5/9, 3:15pm - 6:30pm
See the Senior Project Booklet (ISSUU) with a summary of the projects that will be presented on Saturday.
About CPP ARC's Senior Project:
Over two semesters students in the senior project studio were asked to grapple with a variety of disciplinary concerns: program, typology, building components, context, construction methods, and representation, assessing the potential of each to frame a design problem. Each investigation, built onto the next, forcing students to contend with a complex array of issues as they established their individual programmatic, formal, and technical strategies.
The first semester essentially focused on gathering enough information to establish the conceptual design. Students did case-studies, site and program research to develop a narrative around a problem statement. Students had the freedom to select their own site and develop their own program. For the site selection, students were asked to evaluate various constraints for the lot including zoning regulations (FAR, setbacks, and allowable use), demographic make-up of the area, and environmental conditions. To develop their program, students studied similar building types, established a surrogate user to ask questions of, and did a number of scenario planning exercises. The goal was for them to determine the needs of their particular user (today and looking into the future) and evaluate how these might impact the program components and organization.
In the spring, students established an architectural strategy to address the narrative they had developed in the fall. The faculty share the responsibility of bi-weekly lectures and design exercises to foster a number of sequential detailed responses to various issues including: site constraints through massing, a detailed response to codes and regulations including parking and life safety issues, and issues of structural and MEP design. As they finalized their schematic designs they also looked at various approaches to thermal enclosure, materiality and detailing.
This realistic approach to this capstone design project is a very intentional and builds upon the learn-by-doing philosophy of CPP Architecture. It is intended to make students think critically about design issues in the larger sense as articulated through architecture. The design theory and methods students use to develop their designs should demonstrate an understanding on how to make coherent the many internal and exterior factors that influence the architectural project. That said each of the five studio sections takes a slightly different approach to both site and program, with varying degrees of provided constraints. Each studio also overlays a larger aesthetic, social, theoretical, or technical question for the students to grapple with as a whole.
Sarah Lorenzen’s studio focuses on mixed-use projects (a combination of housing plus one of the following other uses: commercial, cultural, or institutional). Key inquiries within the studio involve: innovations in housing that respond to social and demographic changes, the densification of Downtown Los Angeles, and the roles that our instruments of representation play in design. The sites are located along Mateo Street, between 4th Street and the 10 freeway, in Downtown Los Angeles’ Arts and Industrial Districts.
Michael Fox’s senior project focuses on mixed-use projects in the rapidly developing South Park area of downtown LA. Students explore the envelope as an integral part of the building responding to the contextual urban, architectural, environmental, and human conditions. The designs are developed within the context of architectural environments that are becoming so inextricably tied to our technological living trends that they define each other in a corresponding manner. How architectural design integrates and reconciles the digital in our contemporary context is viewed as reciprocal innovation.
Katrin Terstegen’s Senior Project studio focuses on cultural buildings and includes programs where culture may be consumed or produced. ‘Culture’ may be understood as forms of art and intellectual achievements - the so called ‘high culture’- but also in a broader sense, where it is the product of a continuous exchange of ideas. As such, the public component of the projects and the concept of the ‘third space’ is highlighted, as well as the way a building can serve the public beyond its official program. The site of the studio is the Toy District in downtown Los Angeles – a neighborhood with a small scale and intimate urban fabric that has a large population of homeless people. Students are asked to investigate the tension of appropriateness to context and the quest for a language that meets the symbolic and representative character of a public building.
Wendy Gilmartin’s senior project studio focuses on "making spaces" and buildings that house manufacturing and industrial work: bottling plants, labs, artists studios, transit hubs, greenhouses, athletic facilities, and also adaptive reuse of such former facilities into cultural institutions and other mixed programs. These types of buildings are located near transportation corridors, natural resources, network infrastructures, and in proximities accessible to worker/labor populations. As such, they straddle multiple contexts and acts as connectors. The conceptual focus addresses the building as connector and the nature of flexible space. The site is along the LA River, just south of the Arroyo Seco confluence and Elysian Park.
Emma Price’s studio focuses on spaces of work and routine: company headquarters, non-profit workspaces with community elements, governmental buildings, leasable office space, mixed use live/work, and schools or training programs. Collectively the projects look at the changing nature of work as well as unmet needs in the city’s daily working life. The sites are in the area directly adjacent to MacArthur Park, a densely-populated neighborhood with direct access to Downtown Los Angeles, a rich history of office culture and labor rights movements, and a rapidly-changing built environment.