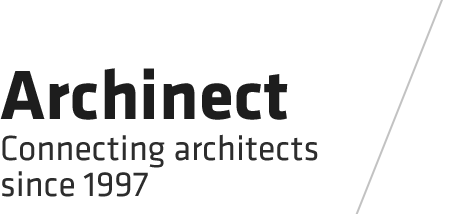

Visit Our Website for more details about this project.
In this project, the design intention is to lift the building as high as possible and to create high quality public space on street level for public use. The created space between galleries on upper floors and street levels under the new Guggenheim Museum can produce an outdoor space package with gallery pieces that can be open to public for people of Helsinki and international visitors.
In design of this project, the two structural elements that divide the form into two separate pieces play major role in program of this project. Firstly, as a free standing structure, the two concrete walls are holding the structure. The bridges between the two parts are providing bracing force for concrete walls to keep them strong holding other floors. Moreover, the bridges are playing key roles in movement of people in and out of museum. To particular, the bridge with transparent wall is providing visual access to both the river and the outdoor activities of museum from a higher elevation / level than ground floor at the time when visitors are exiting the museum.
Status: Competition Entry