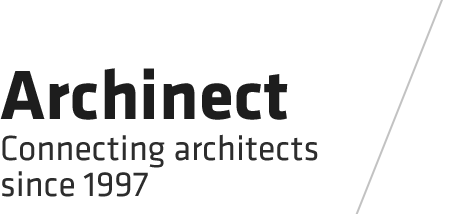

CITYSCAPE
Perception of form is not an event totally devoid of any influence of the environment. That is why the form of the new Guggenheim Museum in Helsinki is not involved exclusively in the presentation of itself or defining a new spatial language detached from place. Through its location, the new Guggenheim building in Helsinki becomes a connection and a medium. By means of the relation with a park, a quarter development, a terminal, port infrastructure and public space as its frame of reference, it synthesizes the characteristics and values represented by all these elements.
The location is treated as a positive sum of Helsinki’s intersecting factors. As an urban cluster that is an integral part of the waterfront. Aiming to combine them, it is defined as a general term: ABSTRACT. Situated parallel to the shore line, the museum’s shape is an integral part of the operating port, which redefines its image, becoming a place associated with the city, its centre and the waterfront.
The port typology lends logic to the abstract concept of art in a city. Common features of context find their essence in its interior, where public space meets with the arts and education.
The main opening leads by a front square to the interior of the building via a wooden amphitheatric staircase acting as a spatial counterpoint to the Helsinki Cathedral. The staircase is a place of social interaction and provides direct access to the exhibition halls on the second and third floors. Side openings are to provoke east-west relations.
Moving towards the main attractor, namely the Performance / Conference Hall, you will enter the „soul” of the building, which frames the waterline and the opposite shore of Helsinki and leads to the shoreline. The Guggenheim Museum becomes an open extension of public space, functioning also outside the Museum’s opening hours. The glazed storage areas and preparation rooms become a living educational exhibition. The open space of the ground floor serves as a city salon, where artists mix with visitors of the museum.
Openness is achieved through a system of gates. The gates, as an opening, form the stage for the space hidden behind them.
Just as in abstract art, the new museum evokes all of the above-mentioned common features of the poles making up the location. It speaks in the formal language of the port buildings and terminals, on whose route it is located. As such, reaching the size of the adjacent quarter developments, it generates a background that makes everything that is around it legible.
USABILITY
The building consists of internal functional blocks, structural components and an outer skin.
Functional islands along with communication shafts are located on the ground floor.
Communication
Each of the above-mentioned functions is accessible from the public communication and exhibition space forming an open plan ground floor.
Atrium
Through the centre of the museum there is an atrium also opening towards the shore. When the Performance Hall is set up, the atrium enlarges the open space of the ground floor.
Grid of columns
Spaced 10 x 10 m, this grid provides support for the above-located exhibition galleries and restaurants.























