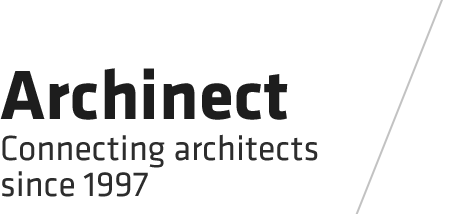

In Helsinki, together with Arup, we developed a gathering of eight soft volumes of varying sizes and undulating heights that reflect the surroundings while creating a porous urban condition. The pavilions lightly intersect with one another leading to a central plaza and a collection of exhibition spaces and public gardens. The resulting 12,100 m2 Guggenheim Museum is a transparent and light building, clustered between the city and the water, immediately visible from the sea.
TYPE: Cultural
LOCATION: Helsinki, FI
STATUS: 2014, Competition
AREA: 12,100 m2
ENGINEER: ARUP
ENVIRONMENTAL: ARUP
ARCHITECT: PAR: Jennifer Marmon, Partner in Charge; Angus Goble, Partner; Robert Mojica, Project Architect; Team: Victor Gonzalez, Thao Trinh, Austin Morgan, Liz Van Dyke












View more projects by Platform for Architecture + Research (PAR)