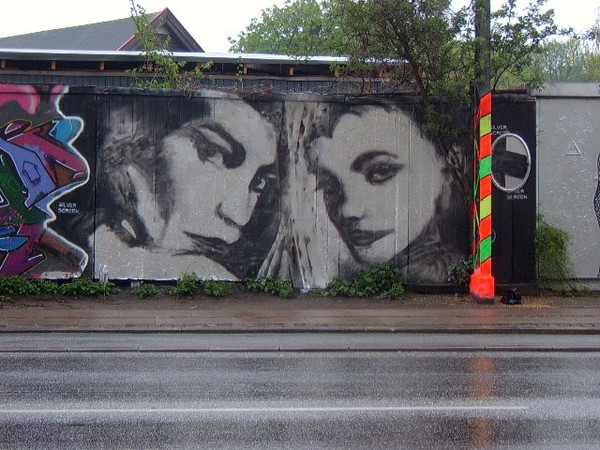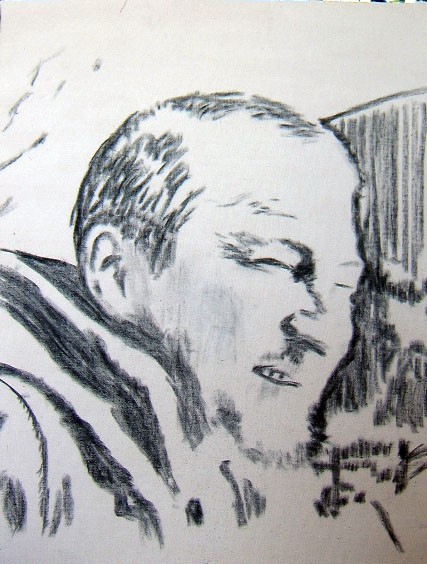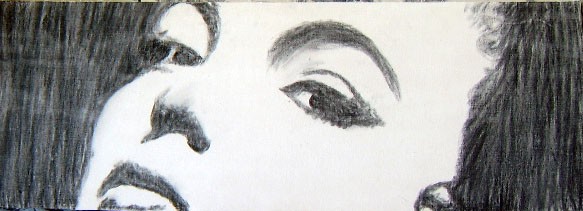Oh yes 99... 100... 101 Maby a bit late but Im'e here -- but please remember even these are fine images 3dh is about the real thing. Don't forget it that day you has a 3D model that you know is exactly a scale model ,with walls and floors in right thickness as you modeled it with Solids , -- then the whole lot can be made into a lattrice 3dh , one that will build your design from sheer sheet material.
Anyway -- Im'e still into this painting thing, -- with my street Galleri so many people want me to paint on their walls , and all I can say to them is, that realy I am into architecture, and painting is only a passtime.
--- You know, it's difficult to get your name back !
Exactly , but when I found the right password, my account was "not active" ..... tried several times to get a new by mail, but that also lead to an account that is "currently not active". Activation code don't work either.
Still wh off-track a tread that is relevant : I waited for programs such as Rhino , by option, to offer a 3dh lattrice. I shuld be so easy to fill in a few parameers such as, frame thicknss and material , beside calculating the overlap slot, and subtracting the shared volume from two frames meeting at 90 deg. and assemble the calculated entities for weight and volume -- how difficult can that be ?
And compard what this would offer ; an actural lattrice, that either could be cut N.C. or even printed and cut by hand , --- and when done so, there are a scale model without trouble. Still I guess it's easier with AutoCAD than with Rhino, strange realy as Rhino was supposed to be easier than AutoCAD.
But maybe I maneage to get back to this , it seem my paintings and drawings turned from being Graffiti to being Muralism , --- Allready I declared myself being a "Stakit Kolorist" , not a Graffiti painter, but now I am told I am a Muralist .... I wonder if I shuld consider Academics, they has so many words !
I don't know these scripts as well as if the same was made with Lisp for AutoCAD , but following the link, another function offer an array of sections -- what I don't understand , is the X,Y Section line direction, case you want a 3dh , then X,Y is not enough there has to be a direction vector with a Z.
"ArchCut_CreateArray command:
Create array of sections. User defines spacing and number of sections
Options:
* Dir: ( X_Axis , Y_Axis, Pick ) - Set section line direction
* Replace: If a section (layer) with same name exists, then delete the content of the old one and replace with the new.
* Name: Enter sections name. Default name is "SEC". Names take the format "SEC_01, SEC_02, etc".
* NumOfSections: Number of sections
* Spacing: distance between sections
* DetectSolids: an option to detect solids (if cutting through a solid, a surface is generated alongside intersection
* Flip: Flips the direction of the section
* Reverse: Reverse direction vector
* BothSides: create sections in both sides"
take a solid model of your building and run surfaces at 45 degrees (in two planes mirrored) with a equal distance apart then trim them all to the building and you will end up with pure 3dh structure, with a skin you can turn on and off.
i still think the micro-scale beads of a honeycomb that EPS makes is a very strong ideal system for just about any application, once converted in a fiber reinforced skin. unless local materials are called for, but isn't EPS blow from trash able to be local anywhere if you set up the production machine for it? hmm
With concrete molds it has been a terrible job to calculate curved shape volumes , such as Saha's Ordrupgaard annex 05 --- there a huge staff of engineers presented huge effords , to just calculate the organic forms , so a mold for pouring the very thick curved walls was possible.
Now still works like that, is projected with proud methods and century old entrance towerds the problem we today , can have solved by a press of a button.
Antisthenes I think your suggestion are sound, -- my only concern about Rhino is and allway's was, that where AutoCAD offer instant measure readout, and a flexible dialog via Lisp, there Rhino and others, offer unhandy menu's and box readouts , -- I realy miss the keyboard . and the edgy AutoCAD options.
Where your suggestion don't deliver thogh, is about the overlap slots, still how difficult can it be, to filter out the volumes common for two Solids.
So adding the skin is not the only option with 3dh ; fill the cubes with concrete -- prepare the frames with matrixed holes, so reinforcement rods can transverse within the walls and interconnect every cube, -- I can go on for hours, but I better get back to painting.
May 8, 08 9:02 am ·
·
Block this user
Are you sure you want to block this user and hide all related comments throughout the site?
Archinect
This is your first comment on Archinect. Your comment will be visible once approved.
3dH with Rhinoscript
That's old news. But I'm sure Per will be here in 3... 2... 1...
Oh yes 99... 100... 101 Maby a bit late but Im'e here -- but please remember even these are fine images 3dh is about the real thing. Don't forget it that day you has a 3D model that you know is exactly a scale model ,with walls and floors in right thickness as you modeled it with Solids , -- then the whole lot can be made into a lattrice 3dh , one that will build your design from sheer sheet material.

Anyway -- Im'e still into this painting thing, -- with my street Galleri so many people want me to paint on their walls , and all I can say to them is, that realy I am into architecture, and painting is only a passtime.
--- You know, it's difficult to get your name back !
lost your password?
what do you think of SABS per--C. ?
Exactly , but when I found the right password, my account was "not active" ..... tried several times to get a new by mail, but that also lead to an account that is "currently not active". Activation code don't work either.

Still wh off-track a tread that is relevant : I waited for programs such as Rhino , by option, to offer a 3dh lattrice. I shuld be so easy to fill in a few parameers such as, frame thicknss and material , beside calculating the overlap slot, and subtracting the shared volume from two frames meeting at 90 deg. and assemble the calculated entities for weight and volume -- how difficult can that be ?
And compard what this would offer ; an actural lattrice, that either could be cut N.C. or even printed and cut by hand , --- and when done so, there are a scale model without trouble. Still I guess it's easier with AutoCAD than with Rhino, strange realy as Rhino was supposed to be easier than AutoCAD.
But maybe I maneage to get back to this , it seem my paintings and drawings turned from being Graffiti to being Muralism , --- Allready I declared myself being a "Stakit Kolorist" , not a Graffiti painter, but now I am told I am a Muralist .... I wonder if I shuld consider Academics, they has so many words !
i am sure a plugin could be made to do what you are asking very easy.
have you seen the VisualARQ plugin or Archcut ?http://www.visualarq.com/
http://en.wiki.mcneel.com/default.aspx/McNeel/ArchCut.html
I don't know these scripts as well as if the same was made with Lisp for AutoCAD , but following the link, another function offer an array of sections -- what I don't understand , is the X,Y Section line direction, case you want a 3dh , then X,Y is not enough there has to be a direction vector with a Z.
"ArchCut_CreateArray command:
Create array of sections. User defines spacing and number of sections
Options:
* Dir: ( X_Axis , Y_Axis, Pick ) - Set section line direction
* Replace: If a section (layer) with same name exists, then delete the content of the old one and replace with the new.
* Name: Enter sections name. Default name is "SEC". Names take the format "SEC_01, SEC_02, etc".
* NumOfSections: Number of sections
* Spacing: distance between sections
* DetectSolids: an option to detect solids (if cutting through a solid, a surface is generated alongside intersection
* Flip: Flips the direction of the section
* Reverse: Reverse direction vector
* BothSides: create sections in both sides"
i can imagine a very easy solution
take a solid model of your building and run surfaces at 45 degrees (in two planes mirrored) with a equal distance apart then trim them all to the building and you will end up with pure 3dh structure, with a skin you can turn on and off.
i still think the micro-scale beads of a honeycomb that EPS makes is a very strong ideal system for just about any application, once converted in a fiber reinforced skin. unless local materials are called for, but isn't EPS blow from trash able to be local anywhere if you set up the production machine for it? hmm
covered in
With concrete molds it has been a terrible job to calculate curved shape volumes , such as Saha's Ordrupgaard annex 05 --- there a huge staff of engineers presented huge effords , to just calculate the organic forms , so a mold for pouring the very thick curved walls was possible.

Now still works like that, is projected with proud methods and century old entrance towerds the problem we today , can have solved by a press of a button.
Antisthenes I think your suggestion are sound, -- my only concern about Rhino is and allway's was, that where AutoCAD offer instant measure readout, and a flexible dialog via Lisp, there Rhino and others, offer unhandy menu's and box readouts , -- I realy miss the keyboard . and the edgy AutoCAD options.
Where your suggestion don't deliver thogh, is about the overlap slots, still how difficult can it be, to filter out the volumes common for two Solids.
So adding the skin is not the only option with 3dh ; fill the cubes with concrete -- prepare the frames with matrixed holes, so reinforcement rods can transverse within the walls and interconnect every cube, -- I can go on for hours, but I better get back to painting.
Block this user
Are you sure you want to block this user and hide all related comments throughout the site?
Archinect
This is your first comment on Archinect. Your comment will be visible once approved.