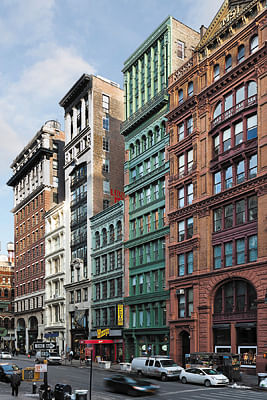
New York, NY

By Eve M. Kahn. Published: April 2012. Traditional Building Magazine.
Victorian cast-iron façades were the first curtain walls, maximizing natural light and column-free interior space. When poorly maintained, they can become unstable sieves. Scott Henson, the head of a five-person preservation architecture firm in New York City, Scott Henson Architect, LLC, spent part of the past four years overseeing the disassembly and reconstruction of a ten-story sieve. The cast-iron 1890s front of 648 Broadway, in Manhattan's trendy NoHo neighborhood, has been brought back from the brink of crumbling to watertight and structurally secure status.
The longtime owners originally hired Henson just to inspect the façade after a chunk of cast iron fell, but the assignment grew into a $1.2 million overhaul. Tenants can now gaze across NoHo's higgledy-piggledy water towers through noise-blocking double-paned windows framed by metal rosettes, wreaths, dentils, balusters, and volutes. (Much of the intricate ornamentation is new, made by Robinson Iron in Alexander City, AL, and CCR Sheet Metal in Brooklyn, NY.)
Henson was drawn to the commission partly because so many innovative Belle Epoque buildings survive nearby, including Louis Sullivan's leafy Bayard Building and McKim, Mead & White's Romanesque-arched Cable Building. "The historic and current development of the NoHo district is built upon progressive architectural experimentation," he says.
The original name of 648 Broadway was the Banner Building, after its millionaire developer, Peter Banner. A wholesale clothing merchant, he also put up commercial and residential structures, including luxury apartment blocks on Central Park West. For the first phase of 648 Broadway, he hired Cleverdon & Putzel, prolific architects of everything from Harlem row houses to a crematory in nearby Queens.
Tenants, mostly clothing manufacturers and sellers, filled Cleverdon & Putzel's eight floors soon after the Banner Building opened around 1892. Six years later, Banner brought in Robert T. Lyons (the architect of several Banner apartment buildings) to add a two-story penthouse. Lyons echoed Cleverdon & Putzel's arched windows and Classical vocabulary, and the top two floors serve as a lacy six-bay capital for the four-bay plainer base and shaft.
Banner was prominent enough that his daughter Rosalie married a Bloomingdale department store heir (and that couple's son married a Rothschild baroness). But the developer apparently overextended himself. By 1906, 648 Broadway was embroiled in his bankruptcy proceedings. The current owner's family acquired it in the 1940s, and its tenant roster has evolved over the decades from handbag makers to a jazz club to designers, theater and film professionals and other creative types. The building is now loftily called Bleecker+Bond (after the adjacent side streets).
Henson and the contracting team (Soho Restoration, Brooklyn, NY; subcontractor: MJE Contracting, Corona, NY) ended up removing unfortunate 20th-century accretions. Underneath a 1970s aluminum storefront, they found fluted pilasters, reliefs of lions' heads and an 1890s advertising plaque for the Cornell brothers' Manhattan iron foundry. Leaky window air conditioners had fostered decay in the wood sash and helped corrode the wrought-iron bolts that held together the cast iron. Lyons' sheet-metal upper floors were severely deteriorated, pocked with dents and punctures.
The façade had to be literally taken apart. "Cast-iron construction is a complex assembly, a very heavy, unwieldy, brittle puzzle that demands meticulous care," says Henson. Soho Restoration dismantled the façade and patched the salvageable iron with epoxy from Belzona of Glen Cove, NY. Robinson Iron and CCR fabricated and installed new elements. The fasteners are now stainless steel, and the joints are soldered.
J. Scott Howell, Robinson's general manager, is a veteran of such replication projects, and reports that New York's 19th-century foundries supplied an astonishing variety of compatible patterns that clients could mix and match. "Everybody wanted something a little special about their particular location," he says.
Viles Contracting Corp. of Newark, NJ, used Cathedral Stone mortars to repair the eroded brownstone trim at the former Banner Building. JPadin of Newark installed Spanish cedar-framed, insulated-glass windows in double-hung and pivoting formats. New HVAC was woven throughout the ten floors, with mechanical equipment hoisted onto the roof, all while the offices remained occupied. Coal storage spaces on the ground floor, still full of container-loads of coal, were cleared out to adapt into a fire stair egress leading to a back alley.
Henson and project subcontractor Julio Mejia recently toured a reporter through the building, starting at its foundations on granite blocks and brick ziggurats. In a basement cavity, a brick vault arches over the adjacent subway tunnel. (A train rattled ominously through, just in time for the tour.) A petaled leaded-glass transom illuminates the lobby's white marble walls. An ADA-compliant steel ramp, fitted snugly over a basement lateral beam, now leads to the ground floor's deli. Floral and ribbon motifs recur there in the pressed-metal ceiling, exposed column capitals and penny round tile floors.
On the shaft for the venerable Otis freight elevator, Eastlake florals and stripes are incised on each floor's door latches. Iron asters and scrollwork trail down the back stair's railing. Construction debris from the 1890s still lurk in a strange windowless half-floor between the Cleverdon & Putzel base and Lyons' addition.
Henson has developed a kind of sub-specialty in such dusty crannies and daring vintage architectural materials around New York City. In recent years he has secured the envelopes of everything from Flemish Revival stepped parapets to Colonial Revival limestone corner quoins, copper mansards, Beaux-Arts gilded domes, 1930s skylights, 1960s concrete balconies and 1980s curtain walls. Clients keep coming in with unique building conditions compromised by weather, time and gravity, or building components in some unexplained state of duress. "Those are the kinds of challenges I love," he says, "and that are important to me for my work as a preservation architect."
No Comments
Block this user
Are you sure you want to block this user and hide all related comments throughout the site?
Archinect
This is your first comment on Archinect. Your comment will be visible once approved.