
This private residence in rural Maharashtra engages in a meaningful dialogue with its topographyBY SEEMA SREEDHARAN ON JUNE 9, 2020
Contextual is an oft-used adjective when it comes to architecture. Seldom do we encounter structures that respect its topography, engage in a dialogue with local materials and even use local resources, taking the concept of sustainability to an entirely new level.
But this private residence set in an organic farm — eleven acres of undulating land with steep contours and terraces — does just that. Contextual, for architect Ranjeet Mukherjee of The Vrindavan Project went way beyond just mimicking the topography. "The lack of locally available skilled masons in the area posed quite a challenge. We responded to these circumstances by taking on the contractor’s role ourselves, working directly with villagers from the nearest settlement. To our delight the enthusiasm displayed by these locals was extraordinary," informs Ranjeet. Quite obviously, the architect ventured beyond just integration of ideas towards a more collaborative approach with not just the terrain, but also the locals.
Photograph Courtesy: The Vrindavan Project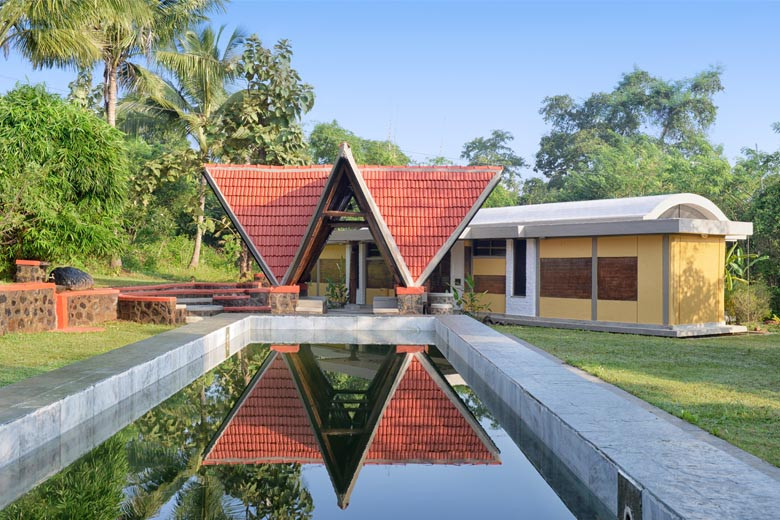
Photograph Courtesy: The Vrindavan Project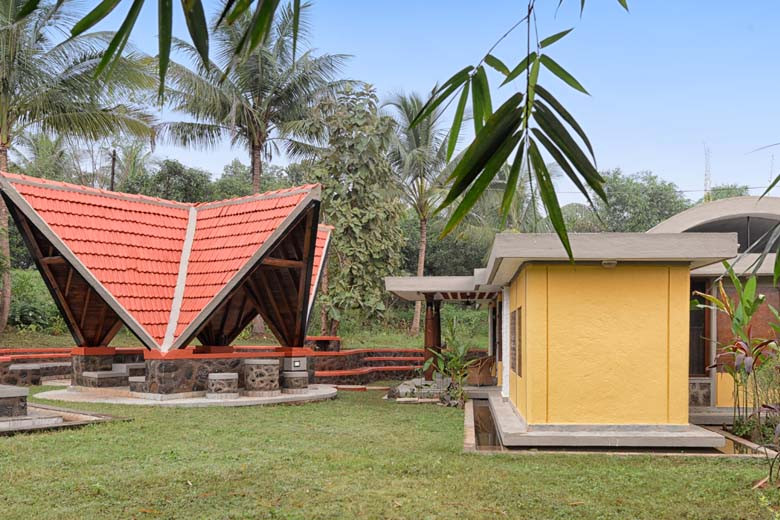
It's the simplicity of design that attracts you to this residence. The conical red roof of the gazebo is the only contrasting elements to the lush green surroundings, the rest of the structure blends in with nature. The main structure is simple and symmetric in form, aligning to the gazebo in height and is uniformly cubic with the exception of a vaulted roof. In order to provide structural integrity, allowing for the building to be disaster resistant; this building’s rammed earth foundation is capped with a plinth beam, tying the whole base together. A water channel moat is integrated with the foundation to provide cooling, and insulate the home from infestations; while also serving as a beautiful water body.
The gazebo which takes its inspiration from local architecture is desiged as five interlocked pyramids. The gazebo serves as an extension of the home's living area while providing the much needed shade for the swimming pool. Circular paving blocks lead you to the modest porch. the porch leads you into the living room and a kitchen, flanked by two bedrooms replete with verandah decks. The verandahs suspended over the moat, are singularly defined by their respective seating arrangements wherein one has a more formalised insitu position between columns, the other is more of an open space with chairs.
skfkajkak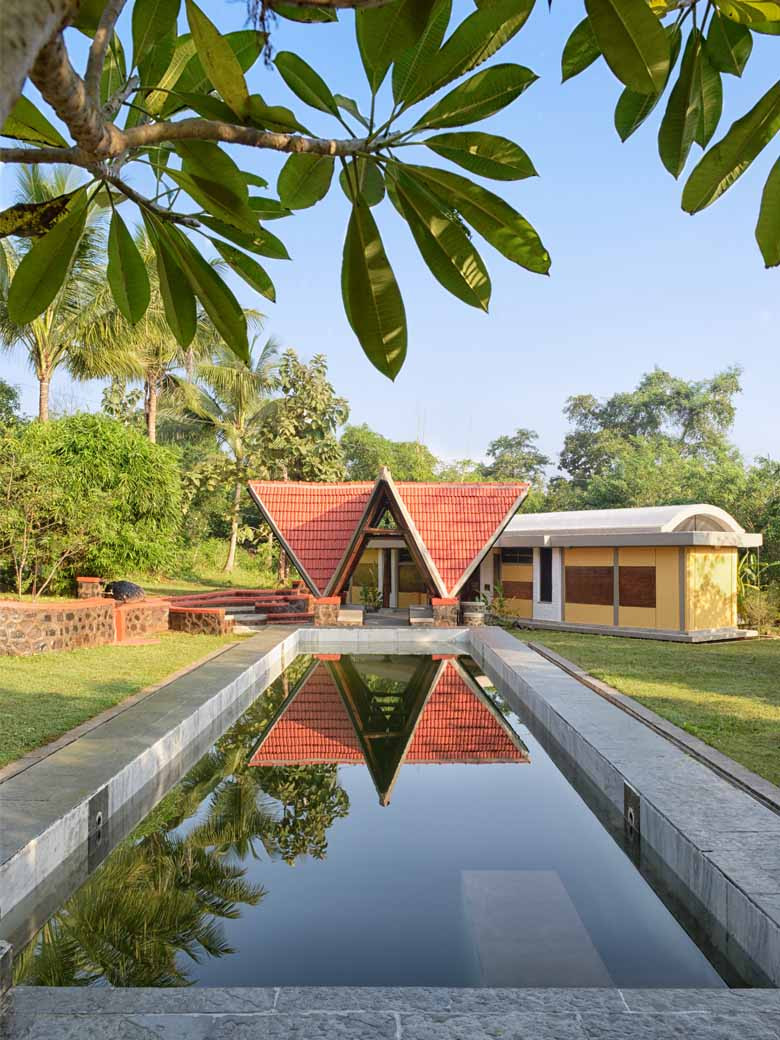
All load bearing walls for the building are created using compressed earth, just as in the foundation. "These walls are rammed by hand, in-situ using a shuttering assembly, which is easily assembled and dismantled. This shuttering is designed to create any size of wall using only a single apparatus, in turn minimising equipment and thereby costs of construction related infrastructure. A wall panel of 8ft x 8ft and 9" inches in thickness can be rammed into place in a single day. Since this entire operation requires only human energy, and basic raw materials, such a method is naturally low in carbon footprint, as well as economically feasible. The building is a load bearing structure and the entire roof of this home is supported by these earth walls alone," explains Ranjeet.
Photograph Courtesy: The Vrindavan Project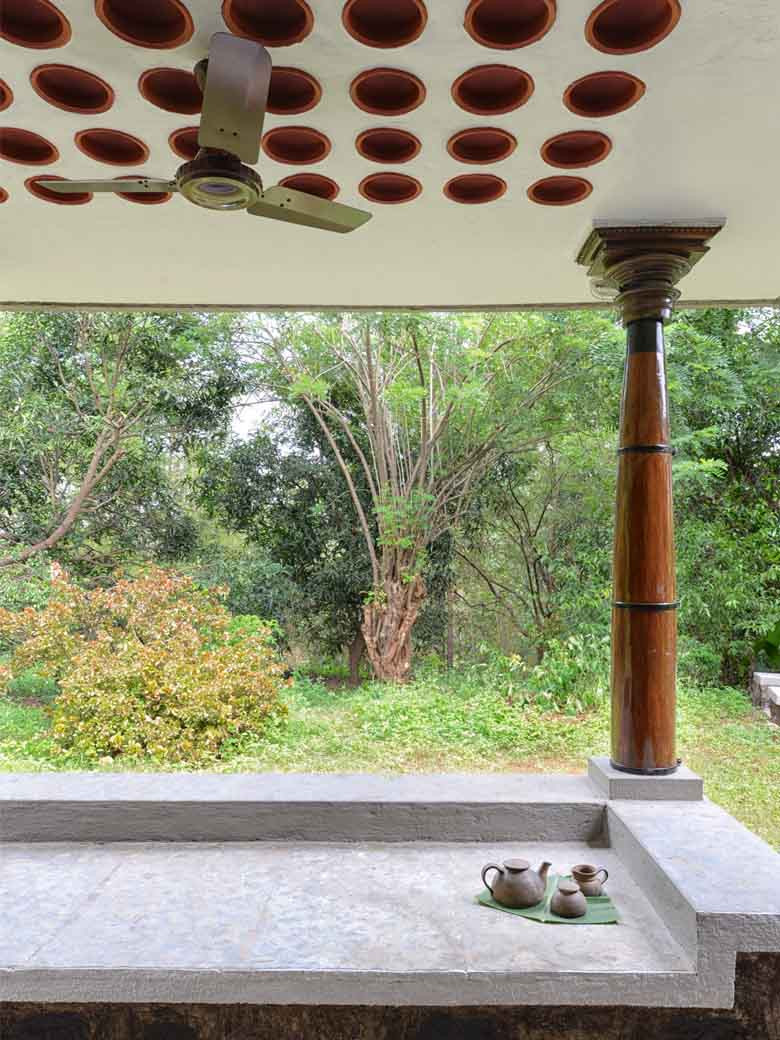
Photograph Courtesy: The Vrindavan Project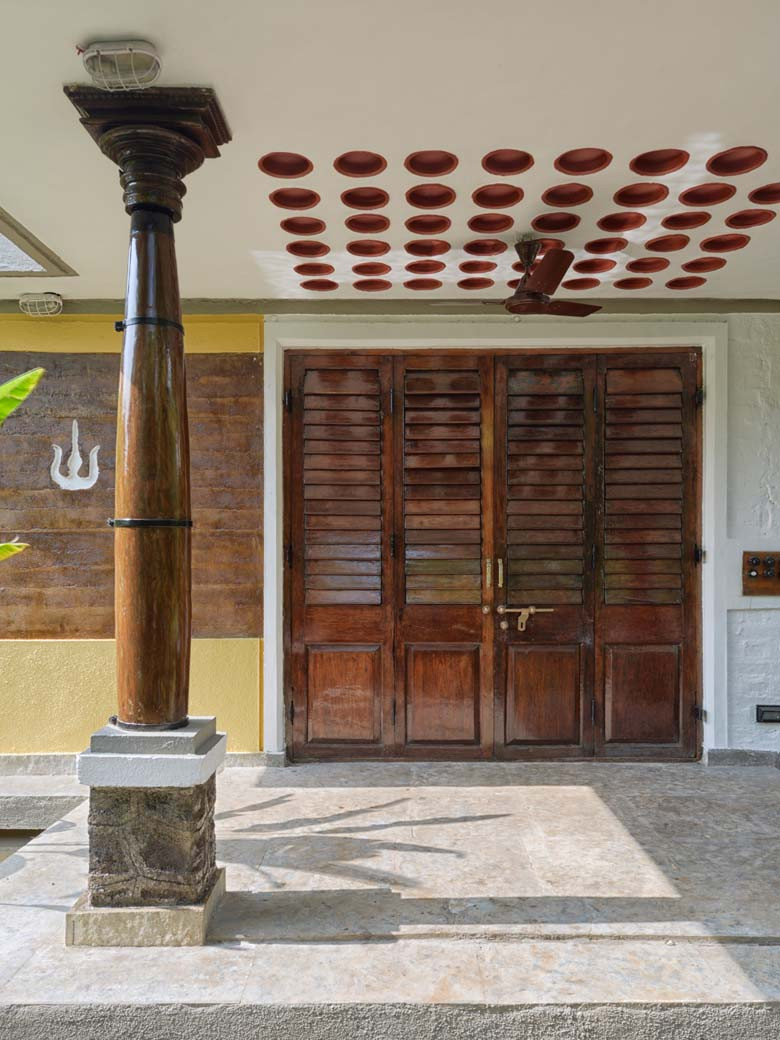
Photograph Courtesy: The Vrindavan Project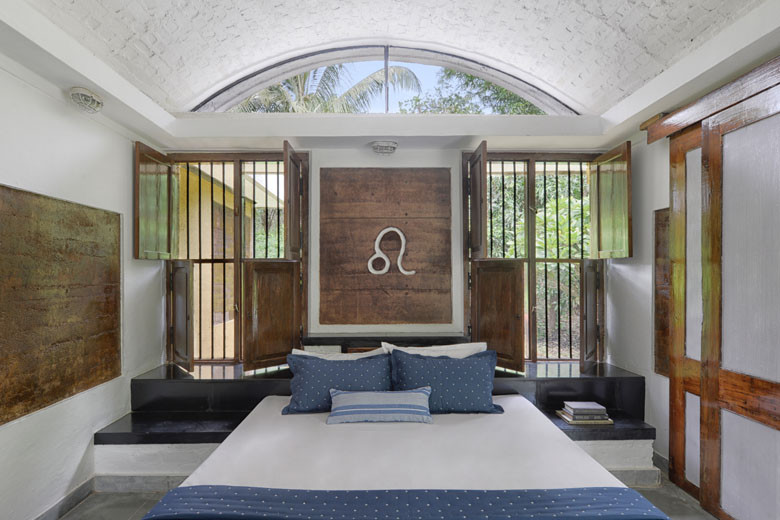
Photograph Courtesy: The Vrindavan Project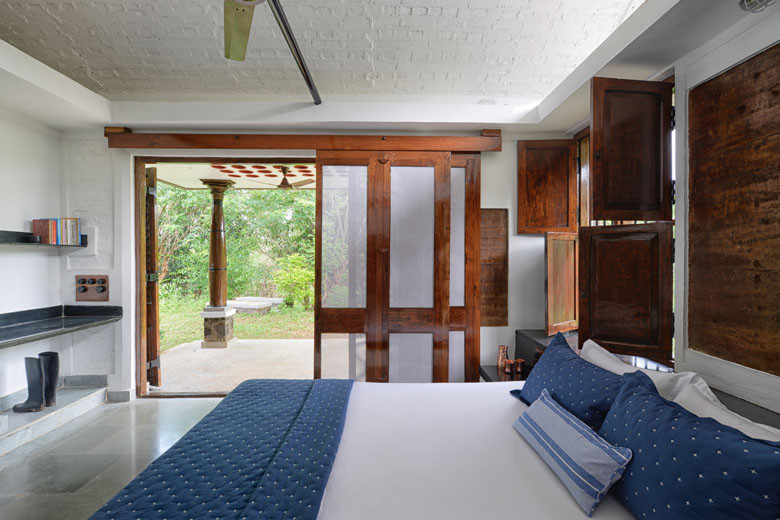
The pared down interiors reflect the ethos of structural framework. Inverted terracotta pots adorn the ceilings and the vaults amplify the apatial and light quality. As far as the colour palette -- the stark hues of plastered/unplastered rammed earth, wood and concrete — can't get more rustic than this. "The inverted pots are not just a design element. We used terracotta pots wherever concrete slabs were required. These pots create hollow fillers in a normal slab thickness, minimising concrete content. It creates a waffle effect in the slab that is aesthetically unique, and drastically reduces the dead load of the structure."
Photograph Courtesy: The Vrindavan Project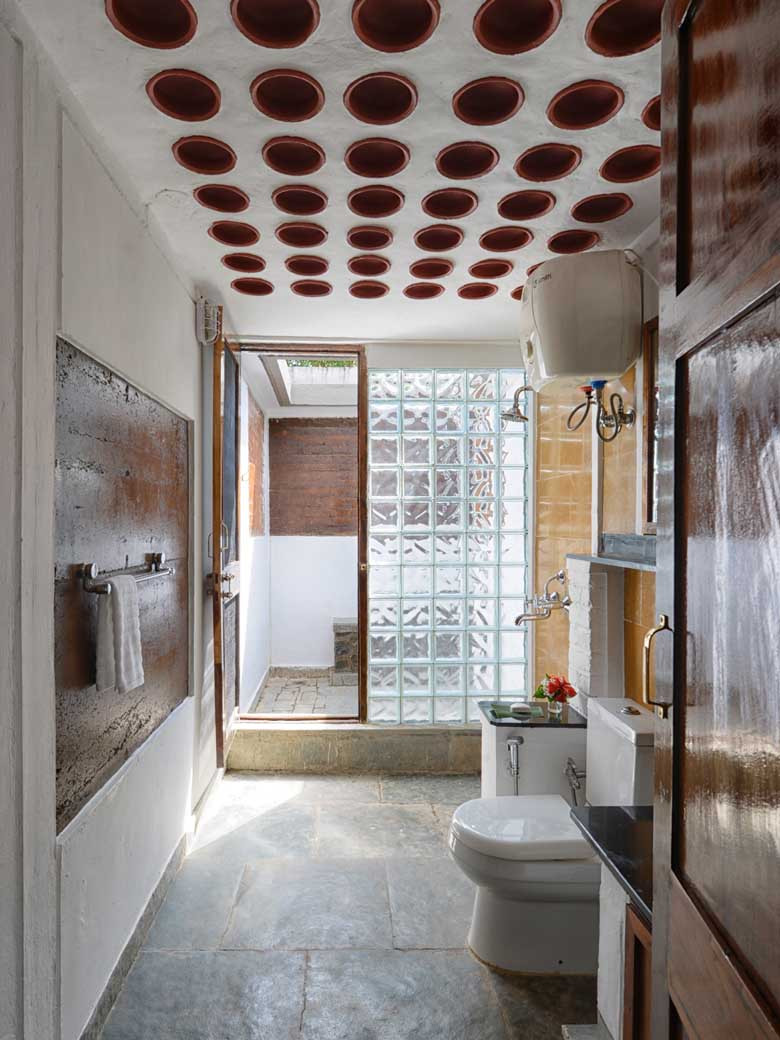
Photograph Courtesy: The Vrindavan Project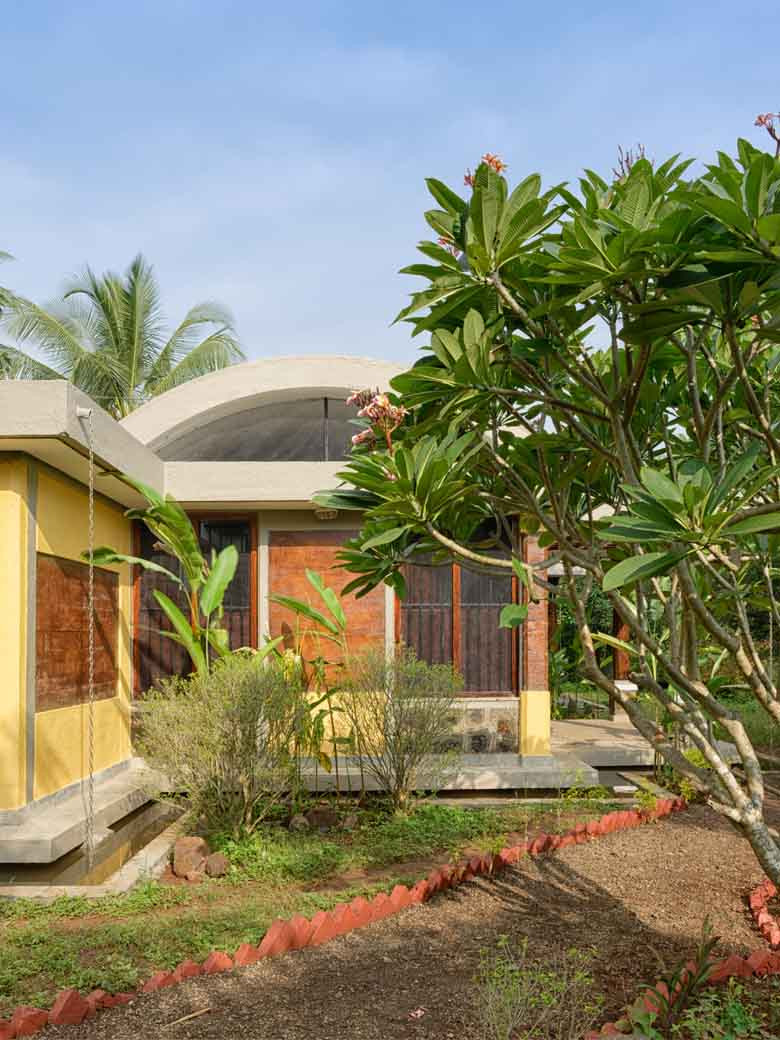
As you walk through the house, one realises that the use of concrete has been minimised to zilch. "All doors, windows and load bearing columns were salvaged from demolished mansions at the Karaikkudi town of Tamil Nadu," informs Ranjeet. "We've incorporated a lot of timber in the design. Timber can be considered as one of the few truly renewable construction materials available, with the added benefit of carbon sequestration over the lifespan of said tree. Therefore increasing the sustainability quotient of the structure."
Sustainability is the cornerstone of the design of this house. Even the swimming pool is built to retain water just as in vernacular step wells. "The large surface area of the tank harvests rainfall, while serving as a farming water reservoir for dry spells. When the pool overflows, it fills the moat, and in turn serves as irrigation for the plantation, using only gravity for circulation.
It's commendable how the architectural language of this house absorbs the surroundings in an experiential way – in a way that is quintessentially sustainable.
No Comments
Block this user
Are you sure you want to block this user and hide all related comments throughout the site?
Archinect
This is your first comment on Archinect. Your comment will be visible once approved.