
by Nikos A. Salingaros MA PhD
This proposed monumental frame — a raised grill on pilasters — establishes a scale not made explicit in any surrounding structure. This scale, many times larger than the pedestrian scale, is singled out for emphasis for no apparent architectural or urban reason. Furthermore, the seven-storey high frame is made to fit tightly within a restricted space between historic buildings. Proponents of this project refer to it as “light and airy”, but its sheer size and non-adaptive design fail to harmonize in any way with its surroundings, and might actually make it perceived as cramping the sensitive space it occupies.
Its stated intention is to function as an exit for the Galleries, yet this frame appears to be strictly decorative — a sculptural object — adding little functionality to the existing space. The grill’s own design remains undecorated and industrially austere, thus, its particular geometry clashes with the existing geometry of its location as defined by both the surrounding buildings, and by open-air sculptures exhibited in Florence. Any tension between incompatible geometries creates an irresolvable mathematical conflict, which confuses visitors to the plaza and could make them uneasy to be there. This abstract sculpture will dominate the conflict because of its size. Existing representations do not reveal the pedestrian’s direct experience of this frame, and how that might affect the positive experience of what is already there. There exists a misunderstanding both among the public and the government officials who have promoted this project, as to both its utility, and its fundamental disharmony with the historic city center.
1. This frame exists only on two scales: the largest scale, and a much smaller scale defined by the width of its pilasters: the disproportionate scaling ratio is approximately 1/31. Traditional architectures tend to have a sequence of scaling ratios of around 1/3 (see Salingaros, “A Theory of Architecture”, 2006). The width of spaces among the roof beams is variable, so cannot define a scale. Care is not taken to ensure immediate human engagement — which is primary on the ground floor — through hierarchical scaling utilizing design details and materials.
2. This frame’s simplistic geometry can only work to provide a monumental impression, strictly an impact of its overall scale. Its lack of symmetry is disorienting and unsettling, however, because it is so obvious. More traditional designs (some of them asymmetric) all around work extremely well to connect through the use of scaling and multiple subsymmetries. Those are intentionally absent from this frame’s industrial aesthetic.
3. The historic center of Florence is defined by different architectural styles, all of which display a similar scaling hierarchy: structured subdivisions going down in scale from the very large down to the very small, right to the details in the building materials. This mathematical commonality helps to tie together many different architectural styles and materials into a coherent urban whole, and contributes to the attraction of the city’s urban spaces. Since the metal frame does not respect this scaling, it stands apart from the rest of the urban fabric.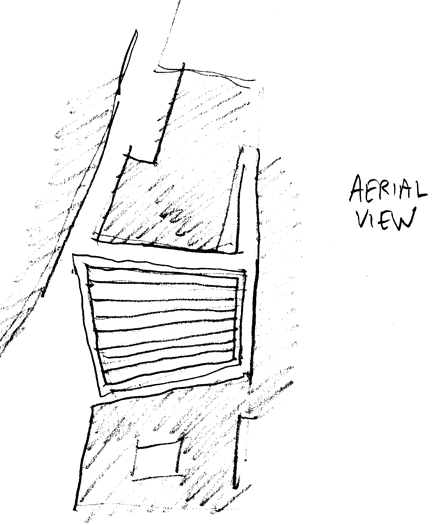
4. Introducing an industrial machine aesthetic into a sensitive historical site such as this one creates geometrical — and consequently psychological — conflicts. The industrial materials’ microstructure fails to connect in any way to the traditional materials of the surrounding structures. The square columns present an undifferentiated stone surface veneer, whereas the metal frame itself looms over too large and out of scale to play an intimate role in the urban space it covers.
5. The intensity of the pedestrian experience is predicated upon the connection of the individual to structural details at eye level. After identifying the most intense points of the urban space where the pedestrian will experience the structure most fully, it is necessary to ornament the exterior of structures such as columns that define the narrowest part of the urban space. This has to occur at a much higher scale than the material’s microstructure. This frame has no design at the scale that is seen and experienced, no ornamentation on the bases of its square columns.
6. Lacking a balanced range of substructures, the frame shows neither delicacy, nor detail. Pay careful attention to the size of the square pilasters as perceived by users. While the frame is made to look delicate in renderings because of its exaggerated scale relationships, the actual column width is massive and undifferentiated on the human range of scales 1 mm to 1 m.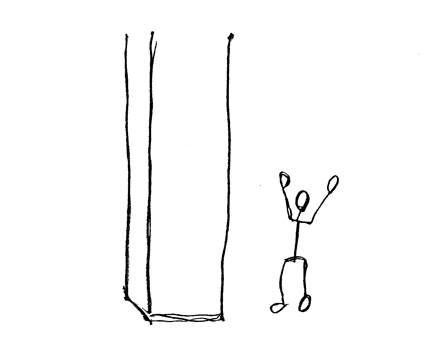
7. The column supports join at the top at the formalistic edges of the frame, creating very sharp corners. This solution is structurally non-optimal, and even though it can be easily achieved from an engineering standpoint, it creates a sense of unease at the structural geometry. The entire structure is seen to be held up by its extremities, an impression that could generate anxiety in the viewer.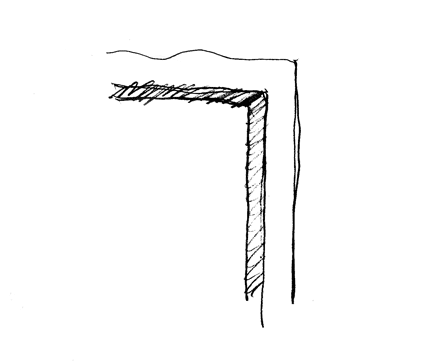
8. Undulations on the grill are reminiscent of corrugated metal roofs, but here magnified many times. Because of its scale, this industrial decorative “statement” does not relate to the delicacy of the Renaissance roofs and cupolas of surrounding buildings.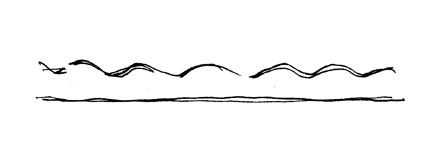
9. Renderings show a white stone-colored surface only. Both color scheme and surfaces are thus completely foreign to the many distinct architectural languages that employ color found in Florence’s center. An architect sensitive to the site would need to identify certain key design elements — very localized — on which to include some color in order to harmonize with the city as an ensemble.
10. The square pilasters support the grill without any intermediate articulations. They could be kept square — that’s not the problem — but would need to be given some variant of a lintel, base, and capital if they were to harmonize with the form language of the historical city center. Clearly, that is not the intention of this project.
11. It appears that this frame is not a proper roof to shield the space below from the elements and from the sun, but a collection of separated beams open to the sky: a metal grill. Nor is it a “pensilina”, which normally means a cantilevered roof. Published descriptions do not make it clear if it also has a plexiglass or glass cover.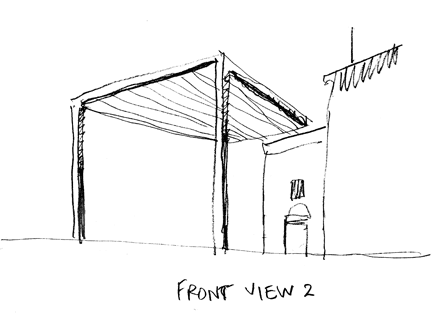
12. The grill is confusingly rendered as a monumental canopy on an enormous scale. But there exists only a small ribbon of urban space from which the entire ensemble can be glimpsed and comprehended from ground level, and most published images do not represent a realistic perspective that could actually be seen by a pedestrian.
13. The press reports that this frame intends to ensure the transformation of the plaza into a meeting place for people. No reasoning is ever presented for such an optimistic assessment. The rules for how urban space works are known: success and use depend on the path structure, urban connectivity, and information content of the surrounding structures. Those factors are a function of the surrounding urban fabric and building fronts (see Salingaros, “Principles of Urban Structure”, 2005: Chapter 2), and are thus independent from any covering. Columns and other structural elements introduced into the urban space could at best have a neutral effect, or could even degrade its utilization.
14. How well the urban space works depends upon design details that foster a sense of psychological and physiological wellbeing, implemented through scaling and substructure. Those adaptive elements are lacking in this design, which is intended to work on only a single monumental scale. Nor would this frame create a “protected” urban space that invites exploration. Direct user experience is what makes a place used, loved, alive, and makes people go to it again and again.

Nikos A. Salingaros MA PhD
Dr. Salingaros is an internationally respected author, researcher, and educator in intelligent architecture and urban design. He consults on leading architectural and planning projects in pedestrian-oriented, sustainable, and traditional urban developments. He has lectured and taught extensively around the world. He is the author of three books: “Principles of Urban Structure” (2005), “A Theory of Architecture” (2006), and “Anti-Architecture and Deconstruction” (2004, 2008).
His projects include: The Commercial Plaza in Doha, Qatar, designed in collaboration with Hadi Simaan and José Cornelio-da-Silva (2007-2008) and featured in the “New Palladians Exhibition” at the Prince’s Foundation in London, September 2008. He is currently working on the urban development of Pristina, Kosovo; a network of urban plazas in Querétaro, Mexico; and social housing in Florianópolis, Brazil. Dr. Salingaros is known for strongly opposing new structures in a contemporary style in historic city centers.
2 Comments
"see Salingaros, “A Theory of Architecture”, 2006"
Snooooze.
naturally, i am in agreement with prof. salingaros' argument for humanistic scale on the street level. in the city i live as well seems to demonstrate the validity of the points he addresses. with this project however, i think the functional scale isozaki san introduces, although controversial, might work in the contexts. bipartisan problems that need to be resolved, monumental vs. pedestrian, global(tourists) vs. local(inhabitants), modern vs. classical, autonomical vs. historical, memorable vs. forgettable and so forth, in other words distant scales of phenomena, which follow their own logics, are incorporated in an fundamental architectural form, the seven story tall aedicule. i do not know how the canopy of that height, rather than at the height of one or two story, was conceived, but it doesn not necessarily seem authoritarian or inhumanistic with its concerns. megalomaniac maybe. will this noble scale provide the pathos of liberation for people having to wait on the line for a couple of hours? i think so. will this urban space be a place that locals want to visit over and over again? probably not.
Block this user
Are you sure you want to block this user and hide all related comments throughout the site?
Archinect
This is your first comment on Archinect. Your comment will be visible once approved.