

It's all storytelling these days; no discerning fiction from non. Extrapolate unrestrainedly .
Already some time ago, Walter Benjamin proposed the idea that the qualitative decline of journalistic writing gave the everyday consumer of the press room to intervene from within: readers and journalists collided into an indiscernible meld of users and producers””and this, to a dual consequence: the detriment of the high art of literature and the rise of a proletarian voice. The concept, as Benjamin himself suggests, is applicable to a wide range of creative conceptions, be it photography, music, or "whatever else occurs to us ." Architecture didn't make his list (neither did the blogosphere) but the notion implemented in our field is worth a thought, or a thesis.
The projects of Elizabeth Moggio and Megan Conner share a common program: the dissemination of the singular Architect's voice, in favor of a grassroots approach to design, redefining both the need for and execution of architectural interventions. The work doesn't explicitly dismiss the idea of architectural autonomy but implies its obsolescence in the current social situation. From the comfort zone of a hiding-hole devised for day-dreaming about escape to the transformation of a town's deserted gas stations, Elizabeth and Megan's projects are primarily about the people””users, clients, characters, passer-bys, observers, protagonists, good and bad guys: in short, the cast of humans that make architecture a "social science." The work is poetic and polite, definitely not 'tendentious,' even less militant, but it does, however, inscribe itself in the logic of cultural production encouraged by Benjamin for two reasons. First, the projects are less about their individual subjects of study (site and program) than they are about challenging a model of practice and producing an improved 'apparatus of production,' one that prioritizes human interests over commercial enterprises, one that anchors the work firmly in a continuum of histories: past, present and future, myths, dreams and legends, all emerging out of local geo-carto-archeo-graphies. The margins for interventions are unveiled -rather than delineated- by an earnest consideration for plebeian concerns, or maybe by an exaggerated faith in the dramatic consequences of unsatisfied dreams. If legends are always based on long buried truths, realities are seen here to be one of many fantasies: both can inform analysis of site and programmatic needs equally.
Second, and this is where it gets really good, both projects take on representational techniques as an integral part of their content””in other words, the work treats its own representational logic as its subject matter. Auto- and allo-graphic distinctions become invalid here: in creating an architecture about and for the users, Elizabeth and Megan have produced artifacts that require an interactive participation of their viewers. From Elizabeth's card game to Megan's table of content, each viewer will produce his/her own project, set a different program, display a different site. The game-like demands on readers/viewers to interact with cultural productions that take on their own narrative structures as their subject have been explored brilliantly in literature , tirelessly in art , experimentally in cinema , poetry , music, etc... over the past century. Despite architecture's frequent flirtations with storytelling, there is plenty of space for further episodes.
Inspired by Bachelard and Borges and guided by advisors Gretchen Wilkins and Craig Borum respectively, Elizabeth Moggio's Realms of Dwelling and Megan Conner's Threshold to the Uncanny are two M.Arch thesis projects presented last month at the University of Michigan. Following is a short dialogue between the authors from June 11, 2006.
- Mireille Roddier
Elizabeth Moggio : Thesis projects can be more than individual explorations, shelved in the library or relegated to a page in a portfolio... particularly when projects overlap and collective interests make the arguments even more relevant.
Megan Conner : When we looked at our projects together, we saw several similar questions being explored - Could architecture be used to blend fantasy and reality? If we could uncover hidden stories, would a new intervention or even a new town start to emerge?
EM : In addressing questions like these, we've each reshaped traditional architectural methods and roles to fit our unusual, delicate approaches to design. We're surprised now to find ourselves moving forward on a similar path, one where the architect acts first as a detective, uncovering the narratives people create to survive in our flawed realities, and then as a designer, offering connection (and contradiction) to the existing realities through her designs.
MC : Narratives are integral to developing a collective identity that binds people to a place by helping them make sense of their world. This was especially an important reality in my site of Port Arthur, Texas , a town of approximately 60,000 people on the Gulf Coast. Despite Port Arthur's past life as a national oil capital, suburbanization and overseas drilling have weakened the downtown business district to the point of virtual abandonment. When we see the surrender of once thriving communities to landscapes of decay and abandonment due to de-industrialization and suburbanization, what should the architect's role be? By establishing relationships between factual events and mythological folklore, architects can put forward a new way of thinking about reoccupation of a city in both a practical and fantastical sense.
Challenging traditional modes of site analysis, I produced "story boxes" to uncover hidden local myths and resurrect significant stories, both factual and fantastical. Using a representation of tactile experiences exposed narratives through the accumulation of layers of information. Two boxes, which tell the stories of the prominence of the oil industry and the legend of a buried treasure, are literally connected to suggest that oil is also a buried treasure. Other boxes celebrate Port Arthur's fame as having the nation's second largest Mardi Gras celebration, the once vibrant, historic red light district, and my proposal for revitalization using hemp agriculture. These containers tell a story through found and made objects embedded with their own history, which allow viewers to touch, smell, and understand Port Arthur through their materiality and composition.
Story Boxes Cumulative "story boxes" relate to past and present cultures and associated myths and folklore, such as the once vibrant historic red light district, mardi gras, and a new proposal for an economy through hemp agriculture. (M Conner)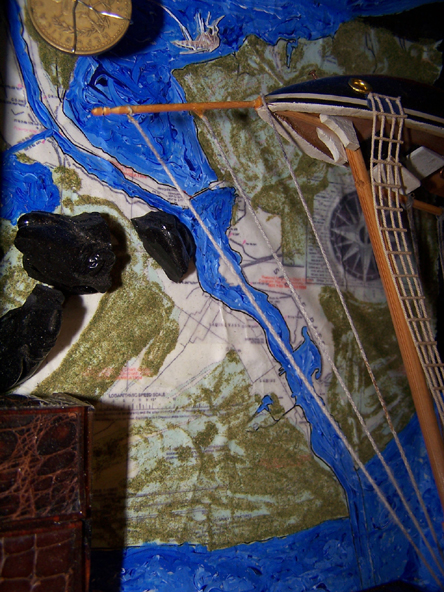
Story Box Story box capturing the prominence of the oil industry and its connection to a local myth of buried treasure left by pirate Jean Lafitte. (M Conner)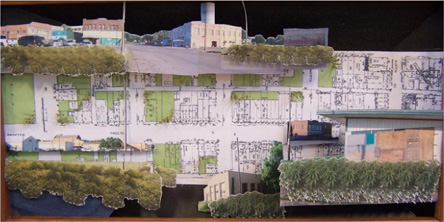
Story Box Story box narrating the proposed intervention of hemp agriculture. (M Conner)
EM : Uncovering dreams and memories is also crucial in understanding the way people inhabit intimate spaces. Working in residential architecture before returning to school, I found that for architects, builders, and owners, arranging and rearranging the same set of rooms drives the design of most residential spaces. In traditional suburban housing, there's always a space to eat dinner, but not an opening to jump off the roof, or a room for confronting cancer, or a place for drawing on the walls! Despite its importance in our daily lives, current housing doesn't make room for the unexpected moments and spatial needs outside the normal categories of life. My thesis evolved as a way to tap into the capacity for dwelling in that imperfect system and the possibilities within the representation of residential space for re-claiming the way architects design intimate spaces to be inhabited physically as well as mentally.
Challenging the stiffness of architectural sections, I drew and annotated a series of fantastical sections to initiate a study of the role of imagination in residential architecture. I mined my own memories (and those of willing accomplices) for stories to work from. In these drawings, the perceived boundaries, simple details, and materials of a dwelling space rarely appear as you would expect, but instead are supported and covered with dream and memory - a shelf becomes a book cave , a bedframe becomes a map room , and the space between floors becomes a hiding hole .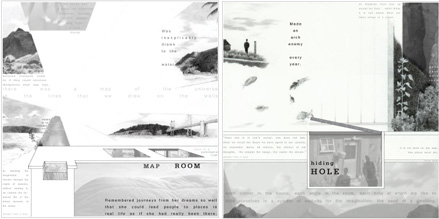 Hidden Rooms The map room and the hiding hole shown above are two of 143 hidden rooms I explored as new programs that might be constructed within the corners and margins of the existing system of suburban dwelling. (E Moggio)
Hidden Rooms The map room and the hiding hole shown above are two of 143 hidden rooms I explored as new programs that might be constructed within the corners and margins of the existing system of suburban dwelling. (E Moggio)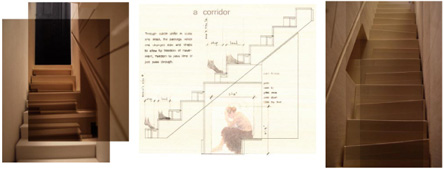
The Passage The tallest location in a house, a stair, can be simultaneously a mountain pass, a space for passage between levels, and a space for enclosure and for exploration of things just outside of reach. Through subtle shifts in scale and detail, the passage winds and changes size and shape to allow for the freedom to pass time or just pass through. (E Moggio)
MC : Imagination seems to be central in both our projects. In fact, I proposed introducing hemp agriculture at the urban scale in Port Arthur, not simply because of its capacity to quietly introduce a new economy, but also because of its ironic connection to the oil industry, which ultimately helped to make it illegal. This somewhat uncanny form of farming provides an immediate economy for several industries, including papermaking and brewing, and can serve as a replacement when we inevitably deplete our supply of "dinosaur" oil.
To support the city's evolution, I designed a smaller set of interventions, building from a cast of characters. These characters, such as the papermaker, farmer, and brewer, were necessary to maintain the hemp and sustain the city for further development, but then I had to imagine how the new characters would start to occupy the city. Should I create new buildings just for these occupants or identify existing structures with embedded histories to be reborn for alternative functions? I chose the latter; creating living and working spaces in a defunct architecture, by unearthing and renovating some of the many former gas stations in Port Arthur. These subtle interventions might occur without any unnecessary invasions into the rich, but undiscovered character of the city.
EM : To both of us, it seemed that subtle designs based on mysterious representations could encourage new ways of inhabiting everyday spaces. Imaginative interventions, based on uncovered stories, might easily slip into the existing system because the new spatial sensibilities would be more natural, as if the architecture was just encouraging an evolution that was already underway...
What if instead of adding a sun room or a porch to the typical suburban house, architects could provide a fantastically purchaseable intervention like a climbing wall , a hiding hole , or a room for imaginary friends ? The public desire for interventions like these could be encouraged by architects who understand that often the most potent architectural moments can be found in leftover spaces and in the margins of the section. Instead of producing the same handful of standard rooms, we could provide discrete spaces that actively support connections between perceived and constructed boundaries in the home. So, instead of designing a new house, I chose to design interventions that could be added or carved out of the existing framework.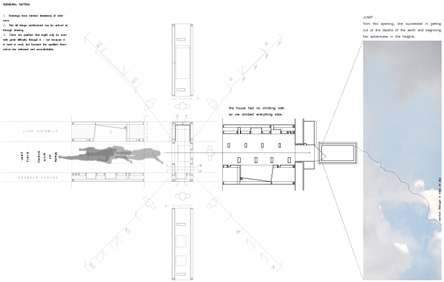
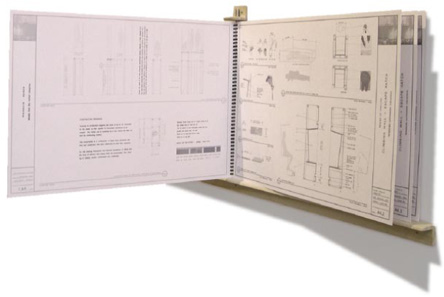
CDs This 16-page construction set is most interesting as a tool with which to study the way architects can organize and link ideas, arguments, and concepts in a new way. A construction set, and the specifications it contains, can also tell a story. (E Moggio)
MC : Imaginative new programs also demand a new take on representation. Typically, drawings in architecture schools are suffocated by the need to produce solely for the critique, and students are usually concerned more with the production of drawings than how proposals connect to the world around them, and simple everyday things like the earth and sky.
EM : Also, it is rarely considered how drawings would be understood by the average person, or how the drawings would be translated to construction. In seeking to subvert those realities, we both re-defined the way that architects represent ideas to clients as well as builders. If architects present their designs so that people have to completely, instantly rearrange their sensibilities to understand them, innovation will be met with greater opposition...
MC : For me, the characters allowed for a set of constructed drawings and models easily understood by most people. Similar to the story boxes, the representations of the character-centered renovations connect to the present culture, the extraction of resources from the ground, the sky and cosmology, the use of water, and the effects of the moon and sun. These are depicted by shadows that penetrate through the building, revealing previous functions as old signs reappear and former equipment is exposed. The rendering of the basements reveals buried gas tanks and exposes layers of earth while illustrating the reuse of the space for a more healthy purpose.
This method of working showed me that more accurate representation of existing conditions through the inclusion of everyday things in plan and section, such as the path of the moon, architects can better understand context and earn trust from the layperson. For example, we
should take into consideration unique local conditions, such as what happens when there is a heavy rain. Is there a space for the water to gather or spread in an imaginative way? Where do the chickens go when the foxes are hungry? How does a farmer protect his/her land? Also, what is the role of architecture in this everyday world? Can a chicken be considered architecture? Through this means of representation, all of these objects become architecture, proving that the everyday can become uncanny through subtle shifts in placement or by designing for potential actions and reactions.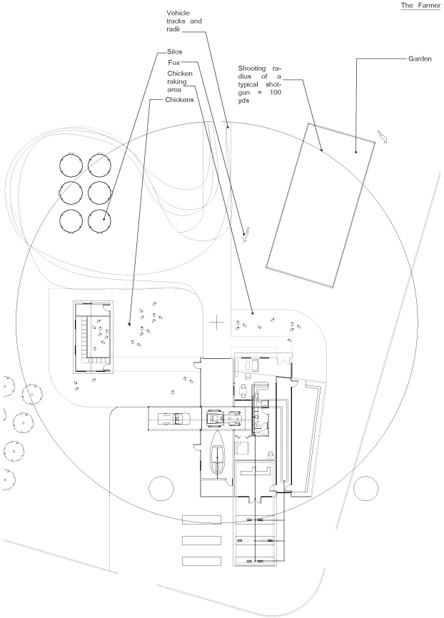
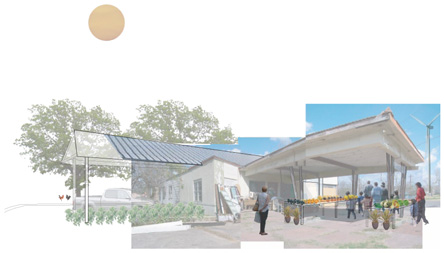
Characterizing Architecture One of the new characters for Port Arthur - the Farmer. (M Conner)
EM : There's a lot of room for this kind of play in the infiltration of new architectural ideas into the existing system. To help ground the more fantastical proposals, I worked within the strict confines of the traditional construction documents set to develop representation of mental and physical constructs for a climbing wall and escape hatch. The fronts of the pages contain specifications for construction and detailed instructions for how the intervention would be carved out of an existing wall, based on atypical intimate dimensions, like the size of a person sitting in a corner or curling up in a ball. As you turn the page, on the back of each sheet, the text and rigid lines of the technical information seem to fade into the background, as specified incantations for mental construction are squeezed into the margins and spaces between the details. The poetic narrative and illustrations on the flip side show that, even in the section and details that usually offer architects the most control, we can incorporate issues of flexibility or the ever-present cycles of life and death.
Though the "audience" of that 16-page set is the builder, maybe the set is most interesting as a way that architects might bridge the gap between symbolic and realized space with a simple construction drawing. Maybe the specifications and details we labor over can also begin to tell a story, one that leaves room for the people living in the space, or the people constructing it, to imagine deviating from the normal categories...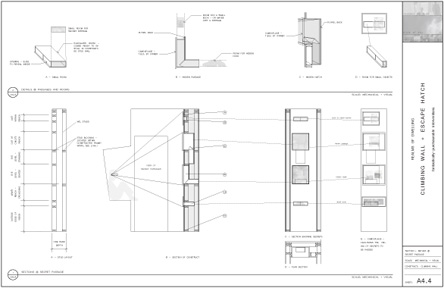 Intervention One of the interventions, a climbing and escape hatch addition / insertion. (E Moggio)
Intervention One of the interventions, a climbing and escape hatch addition / insertion. (E Moggio)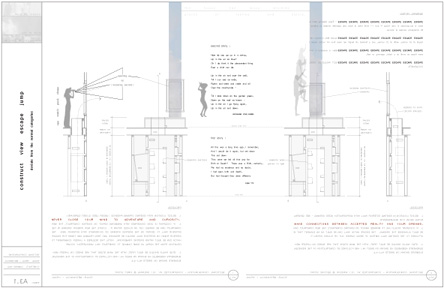
CDs Back Drawing on the back of Construction Documents reveals the fantastical, or non-physical, potential. (E Moggio)
MC : Both of our projects also addressed how an architect can, through representation, illustrate the potential for spaces to encourage the production of new narratives, myths, and stories. For example, if hemp agriculture produced a new sustainable city from within Port Arthur, we would need to represent the new stories created carefully, revealing and celebrating the crude and grotesque results as well as the pleasant ones.
EM : Through models, we both saw the opportunity to build the architecture as well as the stories it might create.
MC : By mixing the tactile grittiness of the story boxes and the dream-like character representations, I was able to represent new relationships at the urban scale between agriculture, industry, commercial and residential zones. My final site representation, emerges from an everyday object, used by most people for gathering and interacting - the table. Known as the "table of contents," the site drawing/model is carved, drawn, drilled, painted, and sanded out of the table, allowing me to reuse the existing object for an alternative function while maintaining its imbedded values. The oil industry zone is painted with used car oil (one can faintly smell the gases), and the agricultural zone and main roads are colored using shoe polish, leaving the grain visible underneath. The four character-based interventions are shown with transparent soap blocks, appearing as subtle, somewhat dream-like forms against the heavy grain of the table top.
The table allows the viewer to sit, touch, and smell the site at an intimate and familiar scale. The uncanny nature of the position of the plants, the protrusion of nails and other objects from the flat surface of the table top and the hidden box revealed when the table is pulled apart, creates a new narrative through inhabiting and using the object.
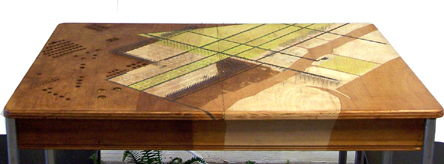
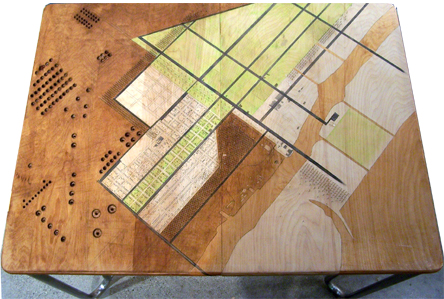
Table of Contents The Table of Contents serves as the site. (M Conner)
Typical site representations - aerials, photographs, or mapping and programmatic diagrams, are replaced with a more ambiguous, fantastical, tactile site plan. The site is left open to interpretation, allowing an experience of the city beyond the typical surface explorations, as a deeper world where buried myths and unequivocal facts are one in the same, a threshold to the uncanny.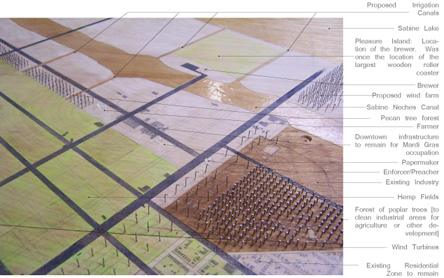
Site Plan Table of Contents , a tactile site plan. (M Conner)
EM : I think architects will only find room for imaginative solutions within the existing boundaries if we expand some of the terms and representational strategies we use to describe design. Why can't we represent both the perceptions and realities of a designed space? Why don't we layer our models with real and imagined experiences by rendering shadows, overheard secrets, or projected images?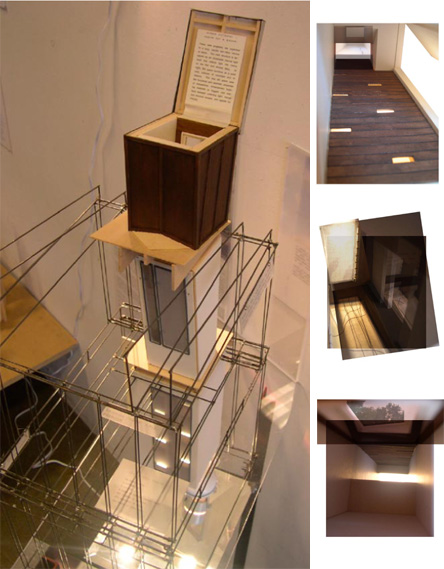
Model The notion of the architectural model as an equal representation of both the realities and perceptions of a space. (E Moggio)
I modeled (at doll-house scale) several interventions within the framework of a traditional house to invite a discussion of scale and context. In these models, elements normally constructed as physical boundaries (studs, floors, foundations) were rendered as invisible with soldered wire frames and plexiglass. What is normally considered mentally-constructed space (created by dreaming, escaping, and hiding) was instead actually built with material, color, and shadow. One of the interventions, a dream collector and space for pause makes room for unusual occupations like scaling, climbing, and occupying the boundaries we normally consider permanent in a home. In building the model, I encouraged active participation in the reading of the designed space which can only be seen in reflections from mirrors placed below, or by lifting the roof and peering inside. Another intervention, a room for imaginary friends and space for a pathological liar , looked at the penetration of a sound-proof wall with a new space that hovers between three rooms, encouraging eavesdropping and lying (both in terms of horizontal occupation and the creation of fictional stories and fantasies). To accurately portray the realities of the designed space, I built the sounds and secrets heard that would make the space come alive, while also rendering the intervention both materially and spatially in its context.
Both our project show how representation methods can generate spaces that allow us to imagine endless possibilities when we deviate from the more common categories.
MC : Through this method of design, we might be able change our role from architects to storytellers with the power to profoundly impact social conditions through a deeper understanding of the physical context and possibilities of imbedded narratives.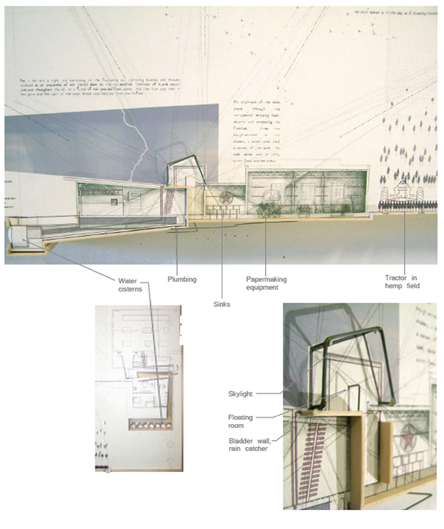 Section/Plan Hybrid representation of the papermaker relating to stories of Port Arthur, constituting the specific needs of the individual character and incorporating hemp as the pivot point of the narrative. In contrast to traditional architectural drawings, objects and activities above the ground are drawn in detail, while whats happening underground is left ambiguous. (M Conner)
Section/Plan Hybrid representation of the papermaker relating to stories of Port Arthur, constituting the specific needs of the individual character and incorporating hemp as the pivot point of the narrative. In contrast to traditional architectural drawings, objects and activities above the ground are drawn in detail, while whats happening underground is left ambiguous. (M Conner)
EM : The converging themes in our thesis projects demonstrate methods by which architects might serve as dreamers of new worlds who can offer alternatives to accepted, prescriptive spaces that abound in our cities, with a new set of imaginative programs that encourage meaningful connections and deviant occupations.
MC : But, ultimately, we had to see them side-by-side to draw these conclusions.
EM : The more we recognize individual research as overlapping parts of a larger discussion the sooner we'll see a widespread undercurrent of subtle, bottom-up approaches being tested by architecture students around the world.
---------------------
Interview by M Conner & E Moggio (2006) with thanks to Mireille Roddier .
Creative Commons License
This work is licensed under a Creative Commons License .
/Creative Commons License
xmlns:rdf="http://www.w3.org/1999/02/22-rdf-syntax-ns#">
6 Comments
The future is bright....
If you are interested in putting on an exhibit in LA, I would love to help.
Jaime
Lay off the hemp. Seriously.
Very impressive! And the hemp is brilliant. Apparently not everyone is aware of its potential as a renewable resource. You are a visionary! Good luck in your future endeavors...
If there be nothing new, but that which is
Hath been before, how are our brains beguiled,
Which, labouring for invention, bear amiss
The second burthen of a former child.
-Sonnet #59
hey girls.. great to see your work here... good luck
Block this user
Are you sure you want to block this user and hide all related comments throughout the site?
Archinect
This is your first comment on Archinect. Your comment will be visible once approved.