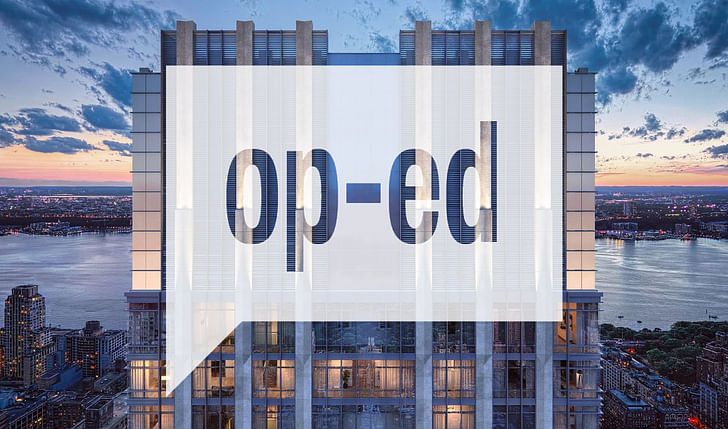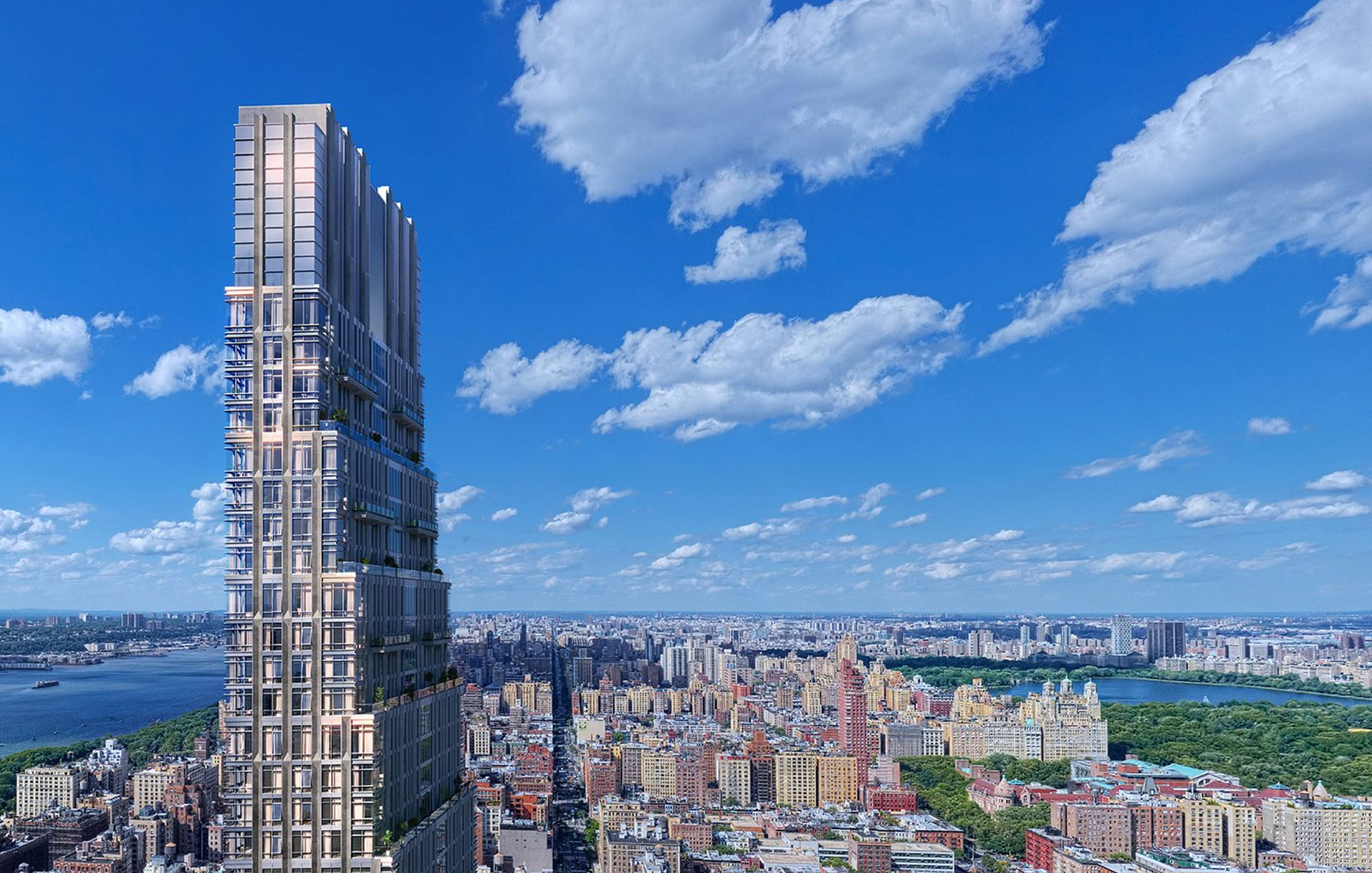

At the end of February, a surprising decision by a state judge revoked the approval for the top 20 floors of 200 Amsterdam Avenue, a market-rate, luxury, residential building on the Upper West Side in New York.
The developers amassed air rights, using a zoning loophole to create a 39-sided lot. While the city clarified that these zoning lots will no longer be allowed, it nevertheless sided with the developer to challenge this ruling. Despite the zoning gerrymandering that went into the design and approval of the 52-story building, few would have imagined that after receiving the required approval from the Department of Buildings and the Board of Standards and Appeals, the developer would be asked to demolish the upper third of the building.
While I understand the wish to respect the scale of the neighborhood and the resentment towards developers’ insatiable appetite, I fear the implications for the architectural and building professions of revoking the permit for a project under construction. I am even more horrified by the idea of dismantling an already constructed structure.

With some of the world’s wealthiest residents, New York City is also home to thousands who do not have a clean, warm and dry place to sleep. The city is struggling to address its housing shortage for lower-income individuals and families, and to provide shelter to its 60,000-plus homeless. At the same time, New York City has a record number of empty, unsold, new luxury apartments. Over the last decade, newly constructed apartments have grown in size and amenities. According to Nancy Packes of Data Services, prices have tripled, from an average of $1.15 million in 2011 to $3.77 million in 2019. With so many people in need and the scarcity of affordable housing, it feels wasteful and wrong to demolish tens of thousands of square feet of housing in a central location in Manhattan.
What if instead of removing the upper floors of 200 Amsterdam, we convert part of the building into affordable housing? Let the developer keep the top floors, which include two large duplex penthouses priced at over $40 million dollars apiece. In return, the city or a not-for-profit should reclaim the bottom 20 floors for low- and middle-income families.
The condominium’s website shows three large apartments on each of the floors from four to twenty. I was surprised by how easy it was to redesign them, based on the plans shown on the building’s website from large, two, three and four-bedroom apartments, into much smaller units. Without major changes to the building’s services and structure, we redesigned the plans creating 8-10 affordable apartments per floor. Mixing studios, one-bedrooms and two bedrooms we created between 160-200 units.
While the developer may not be enthusiastic about building affordable housing, a quick calculation based on the listed prices shows that the value of the lower 20 floors totals around $200 million in sale value while the upper twenty floors are listed at a total of $350,000. Allowing the developer to keep these upper floors may incentive them to participate in this conversion.
Tenants will greatly benefit from living in such a central location. Studies have shown that one of the best predictors of a child’s success in school and beyond is the neighborhood in which they were raised. Kids from different socioeconomic backgrounds growing up in safe and affluent areas tend to do well in life.
There is a strong ecological argument for not demolishing the top floors of 200 Amsterdam. Our world is already burdened with human trash and waste. It would be a shame to add new housing inventory to the landfill.
Lastly, the creation of a diverse tenant population would celebrate the heterogeneous beauty of New York City. As New Yorkers, we are proud to live near people of all races, ethnicities, religions, and genders. It is time to stop averting our gaze from those who are less fortunate economically and invite them to be our neighbors.
I realize there are legal and pragmatic challenges to this proposal, and that the ruling may be reversed by the court. But I believe that the question of who gets to benefit and own a piece of the city is one that we should all consider. Should the city be home only to multimillionaires? Should the value of these lots and their air rights be enjoyed only by deep-pocketed developers and their investors and lenders? Perhaps it is time that the affluent and privileged learned to share this great city with those who have less.
Esther Sperber, an architect, is the founder of Studio ST Architects. She lectures and writes on architecture, culture, and psychoanalysis.
About Studio ST ArchitectsStudio ST Architects is a full-service, woman-owned, architectural firm located in Manhattan. They are a New York City certified Women-Owned Business Enterprise (WBE). The firm believes in innovative, sustainable and responsible design. They strive to combine leading ...
4 Comments
totally agree with the basic premise of this piece. FAR is a very abstract concept and one not directly related to health or safety. So rigidly enforcing a poorly-conceived code to demolish otherwise useful built space is absurd. The onus should be on the city to resolve problems which their inadequate oversight allowed proceed to this stage.
Another option could be simply to grant an exceptional variance in return for a heavy fine that discourages other developers from trying this - or at least shows that the city disapproves doing this. Setting a precedent where the city would make windfall proceeds from extra-dense development... could actually be very good. There would be more housing, and cities would get easy money to allocate for public use.
The risk is that there seems to have been genuine disagreement on how to interpret the zoning allowed here; destructive punishments are something lawful societies ought to use rarely and only where real harm exists. The city can tow your car if you park in a no-parking zone, but not crush it or seize it. The same principle should apply to buildings.
Sounds like an interesting idea, especially of ensuring a mixed income set up. On the other hand, they need to stop building these super tall buildings. I'm all for density, but how sustainable is it from a maintenance and power infrastructure perspective, to say nothing about the effects of living in a forest of towers, given what we know about the importance of sunlight and human scaled nature. Also, curious placement of the vertical spine. A lot of dark spaces.
Everyone likes to talk about affordable housing, but it is the very zoning codes and building codes them selves that limit the affordability of many projects. Add land costs, record high labor and material costs and there is no such thing as an affordable house. I'm pretty annoyed with the 2018 code, but in retrospect the fact that they recognized "tiny homes" in the language is a step in the direction of affordable housing. That being said, what's wrong with trailer parks if we make em hipster and call them tiny home villages. You know... instead of just giving shit away and fattening the coffers of bureaucrats and their cronies who can then pat themselves on the back that they added 20 affordable units to the cities inventory of 367.... at a cost of $400k per unit... way to go.. really reaching the masses of homeless there.
hoping archinect opens up my other thread, about to post, but this should be done now with empty infrastructure to address the virus...a version of this exact post.
Block this user
Are you sure you want to block this user and hide all related comments throughout the site?
Archinect
This is your first comment on Archinect. Your comment will be visible once approved.