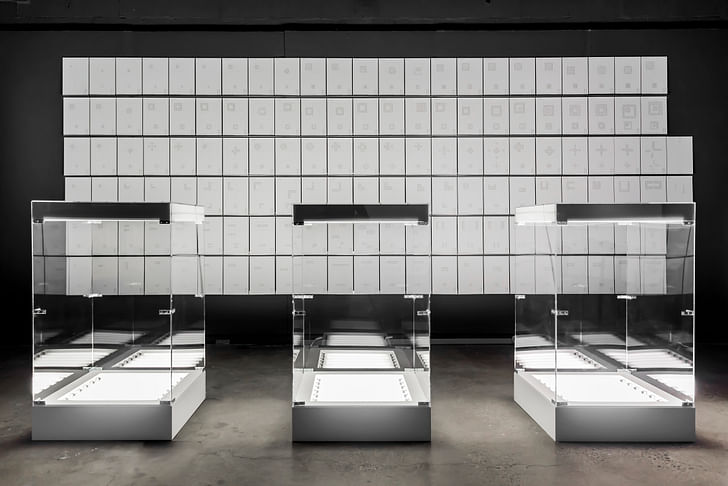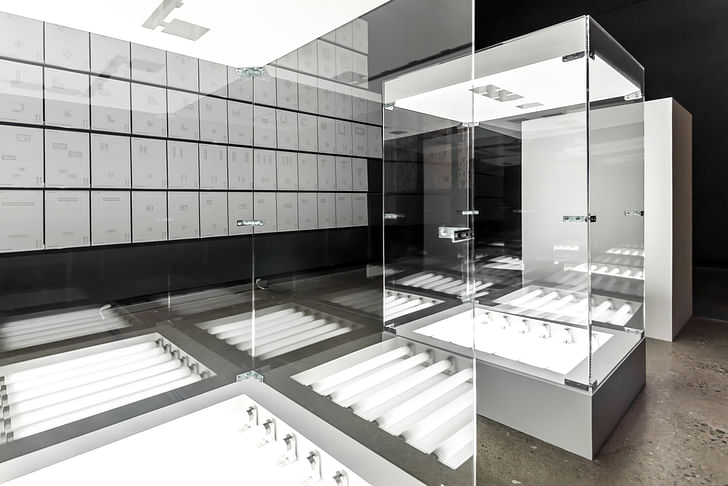

Fellow Fellows is a series that focuses on the increasingly important role fellowships play in architecture academia today. These prestigious academic positions can bring forth a fantastic blend of practice, research, and pedagogical cross-pollination, often within a tight time frame. They also, by definition, represent temporary, open-ended, and ultimately precarious employment for aspiring young designers and academics. Fellow Fellows aims to understand what these positions offer for both the fellows themselves and the discipline at large by presenting their work and experiences through an in-depth interview. Fellow Fellows is about bringing attention and inquiry to the otherwise maddening pace of academia, while also presenting a broad view of the exceptional and breakthrough work being done by people navigating the early parts of their careers.
This week, we talk to Brittany Utting, the 2017-2018 Willard A. Oberdick Fellow at the University of Michigan Taubman College of Architecture and Urban Planning.
What fellowship where you in, and what brought you to that fellowship?
I was the 2017-2018 Willard A. Oberdick Fellow at the University of Michigan Taubman College of Architecture and Urban Planning. I had previously been practicing at Thomas Phifer and Partners in New York City for three years and was eager to teach and start focusing on my own research and design projects. The fellowships are often quite short, but at Michigan, it was possible to stay on for a second year and continue teaching, which has been invaluable. The Taubman community is a great space to enter into academia; the college, faculty, and students are incredibly supportive and encouraging, and young faculty are given the space and resources to develop their own research and teaching.
138 Model Homes from Archinect on Vimeo.
What was the focus of the fellowship research?
My fellowship project, 138 Model Homes, focuses primarily on the device of the model home and how it frames and produces specific forms of life. The developer catalog of model homes generally presents a set of options, such as square footage, bedroom-to-bathroom ratios, and exterior styles, that reify traditional familial structures and private ownership models within the American suburban landscape. I was interested in producing an alternative catalog of model homes, a reorganization of domestic space that could remap the relationship between the home and its inhabitants, enable alternative kinship structures, support an ethos of collectivity typically excluded by the suburban landscape, and provide more cooperative spatial, social, and financial platforms for daily life. The project consists of 138 proposals for new model homes, each operating as a proxy for other alternative domestic configurations. Through a series of typological variations, paired with an organizational chart diagram that maps the internal reprogramming of each house, each of the model homes seeks to make visible the relationships between the planometric logic of the home and the power structures embedded in different forms of cohabitation.
What did you produce? Teach? And exhibit during that time?
For the fellowship, I produced an exhibition for the 138 Model Homes project. The project consists of a display containing the 138 domestic models, each flatbed-printed on PVC plastic and mounted with stainless steel hardware. Arranged as a grid of 13-by-6 tablets, each model consists of a numerical index, a plan, an organizational chart, and a data set tabulating the metrics of each model (occupancy, room numbers, square footage, etc). An important reference for this display is the conceptual artist Hanne Darboven, whose tables of data sets embody the labor of her own production: relentless, exhaustive, and obsessive. Each model home is also displayed in a printed catalog of over 500 pages intended to masquerade as a fully realizable developer catalog that fully details the financial, spatial, and infrastructural investment for each home type.
Additionally, I was curious how this domestic reprogramming could extend beyond the interior of the home and have a direct impact on the suburban condition. When these types are aggregated and deployed as a neighborhood, the municipal, transactional, and civic protocols of a suburb shift, re-imagining new potentials in the consolidation of lots and the "commoning" of private property to challenge norms of land division and ownership. A clue to these possibilities was Dan Graham’s Homes for America, in which he proceeds to calculate all possible combinations of houses for a suburban block from a set of model homes: “a block of eight houses utilizing four models and four colors might have forty-eight times forty-eight or 2,304 possible arrangements.” The doggedness of his computational method and the exhaustion of the catalog reconstructed the “useless machine” of suburban development. I was interested in playing this same game of deadpan combinatorics to generate new sequences and series of model homes to create a more exotic suburban form. Using a simple random number generator, I created a set of 10x10 matrices that indiscriminately created neighborhoods each with 100 homes. Both the combinatorial matrix of numbers as well as the resultant speculative neighborhood were also displayed in the space, similarly printed on PVC plastic and mounted with stainless steel hardware.
The third part of the exhibition were three vitrines, constructed from clear acrylic with stainless steel hardware mounted on a base of fluorescent light tubes. Floating in each vitrine was a model that represents a deep structure of housing typologies: the frame, the hallway, and the enfilade, the fundamental spatial diagrams that produce privacy and collectivity in the home. The vitrines themselves are glossy and polished, hyperreal objects that embody the aura of the commodity. Standing in for the model home, these vitrines leverage the abstraction of the product to create enticing domestic objects, techno-fetishized into a plastic cleanliness to tempt future consumers into a new model for living.

How has the fellowship advanced or become a platform for your academic and professional career?
The fellowship has been an incredibly important entry point into teaching and has also given my partner, Daniel Jacobs, and I a platform for our practice HOME-OFFICE. Teaching gives us the space and time we need to pursue our own research, writing, and design projects, something that was really hard to carve out when we worked in firms in New York after graduation.
There has been some criticism that fellowships are a cost-effective way for institutions to appropriate potent ideas while leaving the fellow with little compensation, besides the year of residence and no guarantee of a permanent position. What is your position on this?
The fellowships are really special opportunities for recent graduates and young professionals to jump-start their own practices and projects. The resources and support that are offered to fellows are invaluable. That said, the fellowships are still precarious. They are often short-term appointments with no real guarantees of continuing employment. Fellows often quit their jobs and move across the country; it’s a significant risk in a competitive academic environment with no guarantees for long-term stability. However, I believe that the platforms, research funding, and teaching freedom that fellows are granted definitely offset some of these risks. It’s really a jump-start into academia. The fellowships give young designers an important platform for their own research and practices as well as a leg-up for longer-term academic appointments down the road.
What was your next step after the fellowship?
After completing the fellowship project, I continued teaching at Taubman College for another year as a lecturer. My partner, Daniel Jacobs, and I have been focusing on our practice HOME-OFFICE, working on design and writing projects together. Last year, we also received funding from Taubman College to examine the reciprocity between architecture and labor, specifically how pedagogy overlays with economies of production. Funded through the Equity Innovation Initiative, the UN-WORKING project took the form of three student workshops that test how emerging social, political, and digital platforms overlay with architecture’s ecosystems of production and labor. Through a series of conversations and design charrettes, the workshops address the ethics and aesthetics of labor activism in architecture, framing the architect as a participant in a broader discussion about labor, practice, and space.
What are you working on now, and how is it tied to the work done during the fellowship?
Through our work for HOME-OFFICE and also these research and pedagogical projects, we’re interested in teasing out how contemporary conditions of life and work have fundamentally changed how we perform and produce space. The practice serves as a platform for research into the socio-political conditions of architecture and its occupation, imagining how the built environment and its techno-digital assemblages can accommodate new forms of life and subjectivities. As a practice, we are trying to re-imagine our familiar scenes and settings, transforming the landscapes of labor and leisure into new sensorial environments. This year, I’m excited to be joining the faculty at the Rice School of Architecture, where I hope to continue to pursue these research and design threads.
Antonio is a Los Angeles-based writer, designer, and preservationist. He completed the M.Arch I and Master of Preservation Studies programs at Tulane University in 2014, and earned a Bachelor of Arts in Architecture from Washington University in St. Louis in 2010. Antonio has written extensively ...
No Comments
Block this user
Are you sure you want to block this user and hide all related comments throughout the site?
Archinect
This is your first comment on Archinect. Your comment will be visible once approved.