
Atema Architecture is an innovative studio based in New York City focused on commercial and residential projects with an emphasis on collaboration between clients, consultants and builders.
As part of our Small Studio Snapshots, we talk with Ate, the principal of the firm, about developing a structure early on allowing for adaptability, his upscaling goals, and the agility of a small firm.
How many people are in your practice?
I have four talented individuals, all with interesting backgrounds and levels of experience.
Why were you originally motivated to start your own practice?
I wanted to have a direct connection with clients from the outset of projects, and more control of the design and communication process to ensure the final project aligns with the initial vision. I also wanted to have a say in who I’d collaborate with, from clients to consultants and builders. Obviously, that’s only possible when you have your own practice.
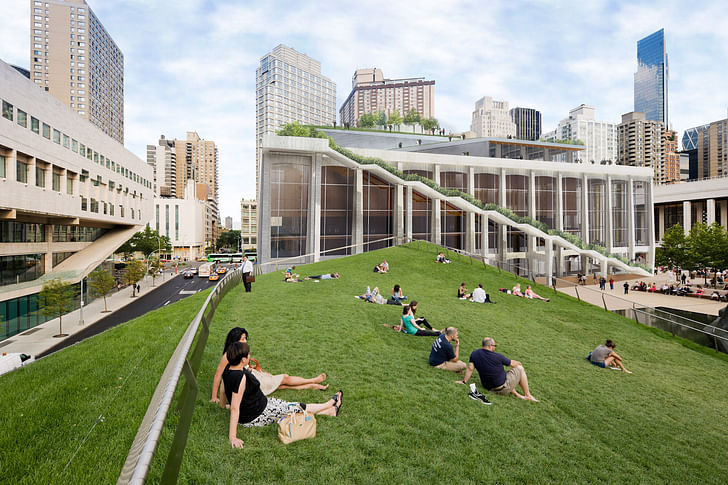
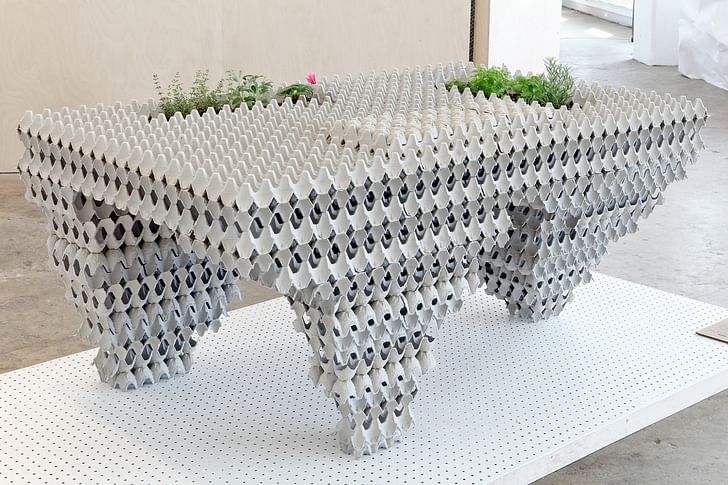
What hurdles have you come across?
Like any business, certainly architecture, there are always hurdles, and so we have to be good hurdlers! I often refer to Edwin Moses, the great hurdler of the 70’s and 80’s, and his technique of visualizing every step of his races before he runs them as inspiration to try to understand the variables of each project early on and how we want to use them and “run” the project. The difference of course is that in creating architecture there are so many variables that are out of our control, which is the challenge but also the art and opportunity to be a good anticipator and improviser. That’s where another analogy I like comes in. Like a song, we develop the skeleton of a project early on - the rhythm and melodic signature - and then as it unfolds and variables move, we can incorporate the improvisational opportunities that pop up while maintaining the essence of the design. It’s also one of the reasons we like to get our consultants on board as early as possible: they help us understand the variables so we can better anticipate and design for them.
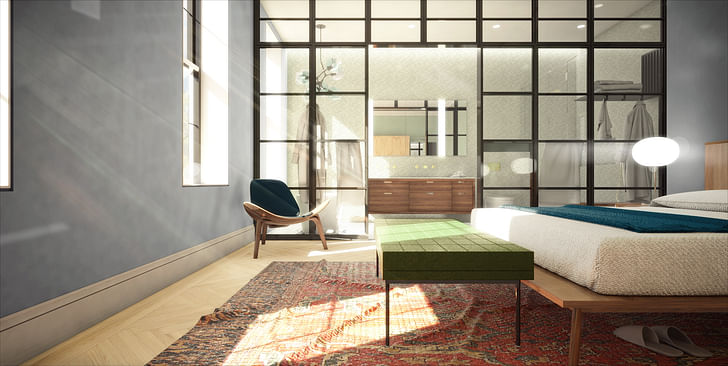
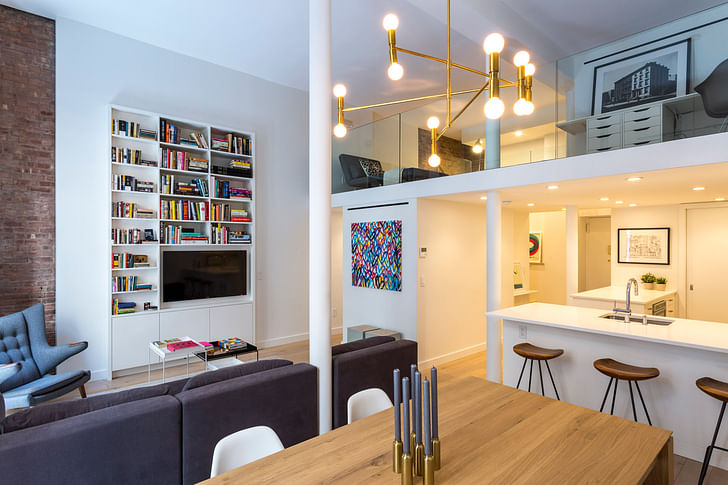
Is scaling up a goal or would you like to maintain the size of your practice?
Yes, scaling up is a goal, which is why we’re both increasing the scale of our projects and pursuing development. For development, I have a group of investors and a partner who is an established real estate broker here in NY but who has also done deals around the country. We’re now looking at several development opportunities mostly in the NY area but also LA, and have made our first offers, so we’re looking to get one tied up and underway in the coming months.
To pursue bigger architectural projects, I formed a group called Flow Collaborative. This is a team of specialists across a wide range of disciplines that allow us to work on projects much bigger than an office of our size could normally handle. I started it when we were first exploring our Street Creeks urban storm-water management project in the Gowanus watershed in Brooklyn several years ago. As it evolved from an architectural strategy into something with more of a urban planning, infrastructure and ecology focus, I needed expertise beyond what we have in-house. This eventually included civil engineers, hydrologists, ecologists, landscape architects, and large building specialists.
We learned a lot and feel we had a pretty powerful and potentially transformative design
Developing Street Creeks was a great experience, allowing us to collaborate with some of the best people around the globe. Flow Collaborative’s second project was our submission for the redesign of Geffen Hall (the former Avery Fisher Hall) where we brought together several of the key people involved in the design of Snohetta’s Oslo Opera House. In our design, we developed some fairly ambitious ideas about the relationship of the performance hall to the street and sky, and an acoustic strategy to optimize the immersive quality of sound by floating the balconies away from the walls. Brekke & Strand from Oslo, who designed the acoustics for Snohetta’s Oslo Opera House had been developing ideas about this floating balcony approach and wanted to push it, so this was a perfect opportunity. Thomas Heatherwick was eventually awarded the project so we won’t get a chance to test our ideas here (alas!), but we learned a lot and feel we had a pretty powerful and potentially transformative design. (The renovation plans have since been dropped by the Lincoln Center and NY Phil in favor of something less monumental)
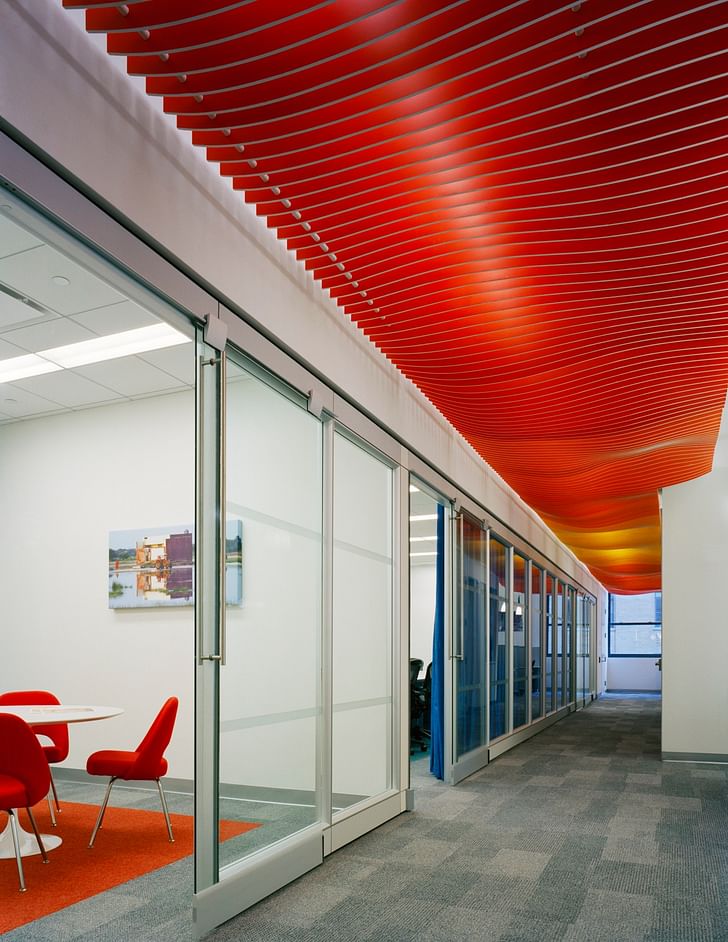
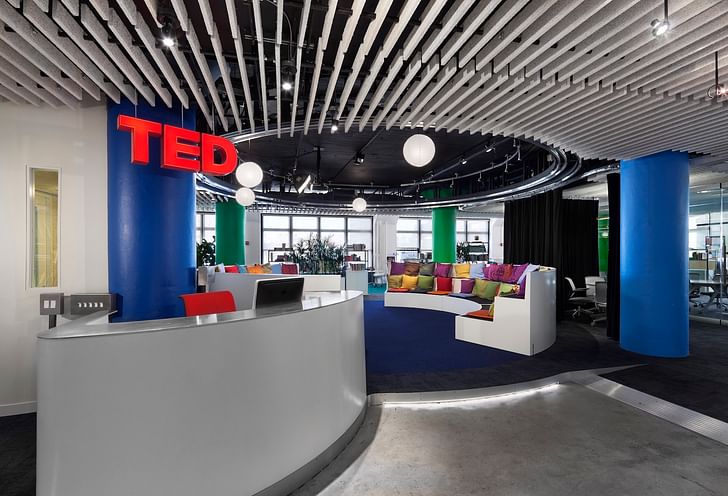
What are the benefits of having your own practice? And staying small?
We do work at a larger range of scales and typologies than most practices of our size
Small allows us to be well-coordinated internally, and nimble in responding to evolving design needs. It also avoids the pitfall of the large practices where one has to “feed the beast” and therefore, design and service tends to get templatized. Every project we do is highly tailored to the client, site, and program. We’re also a somewhat unique boutique practice in that, as I mentioned earlier, we do work at a larger range of scales and typologies than most practices of our size. While I do want to scale up, I don’t want to become a large corporate practice. We might not therefore be able to compete with the pure efficiency and speed that comes with hyper-specialization, but I think we more than offset that by providing better communication and project-specific design responses. And all of this is only possible if I can run my own practice to insure these priorities are maintained.
No Comments
Block this user
Are you sure you want to block this user and hide all related comments throughout the site?
Archinect
This is your first comment on Archinect. Your comment will be visible once approved.