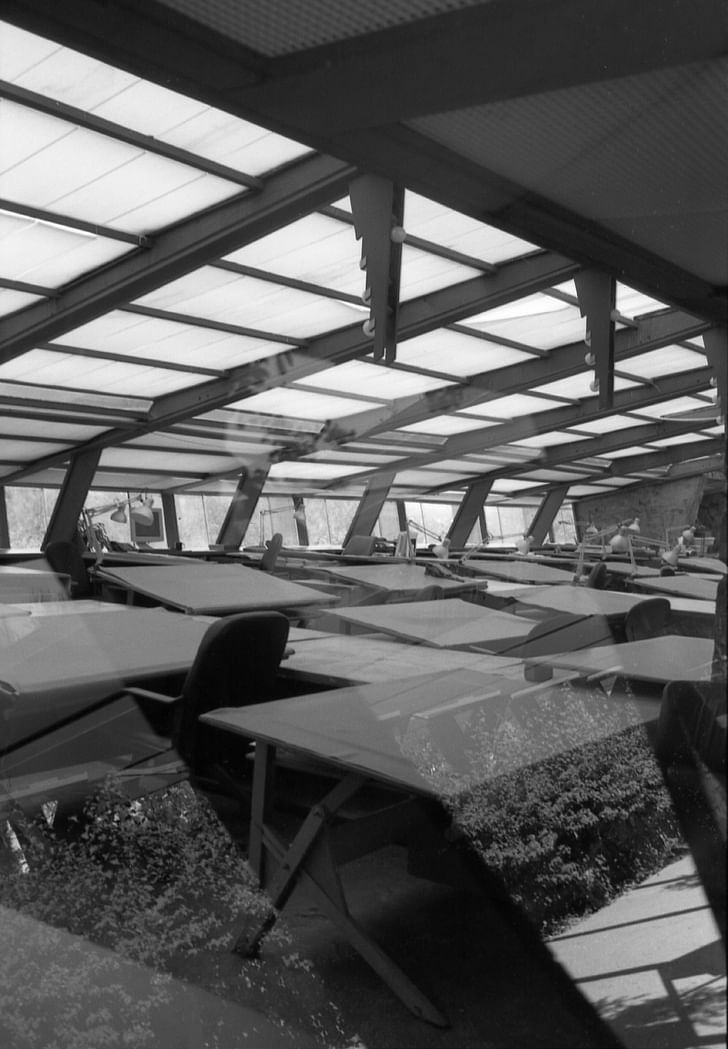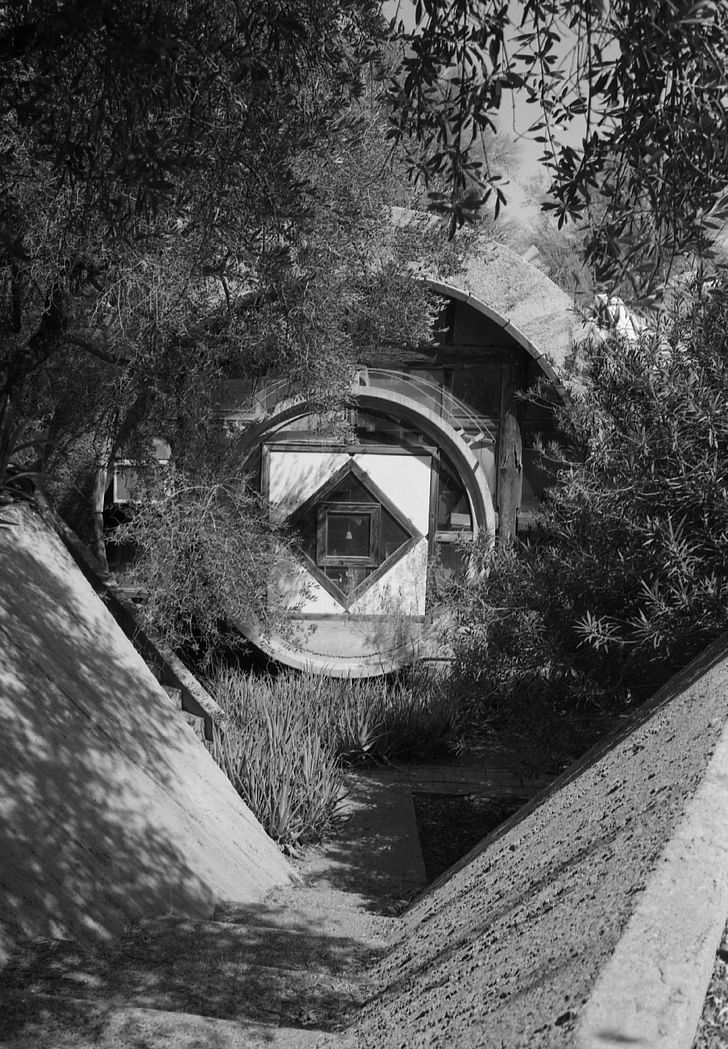

In 2012, Pedro Bandeira, architect and professor at the School of Architecture at the University of Minho, travelled to Arcosanti with a class of architecture students. In 2012 Arcosanti, the educator recounts his travel and shares his unique views on the Arizona urban laboratory.
Circo de Ideias is a cultural production based in Porto, Portugal, promoting the dissemination and study of architecture. Their activities include research and publishing, as well as the design and production of exhibitions, discussions and films. In the collection Journeys, Circo de Ideias invites architectural authors to narrate unique and formative trips. The series aims “to construct a map of emotions from unique Journeys undertaken by recognized personalities from the architectural culture, a tour around the various continents, but also the universes of its authors.”
In this edition of Screen/Print, we share excerpts from Arcosanti 2012, in which Pedro Bandeira, narrates a field trip to the United States. From Lisbon, he and his students fly to Los Angeles and visit America’s largest cities: San Francisco, Portland, Seattle, Salt Lake, Phoenix, Las Vegas and Miami during a month long trip. The group also stopped by Arcosanti, a utopian city founded by the late Italian Architect Paolo Soleri.
Soleri studied architecture at the Politecnico di Milano, and under Frank Lloyd Wright at Taliesin. In 1965, he established, with his wife Colly Soleri, the Cosanti Foundation in Arizona, an educational organization inviting students to learn about the relationships between architecture and ecology, also known as “arcology.” The experiment would soon become the town of Arcosanti. In 2012, Bandeira and his students had the opportunity to meet with the city’s founder Paolo Soleri, a year before his death.

In the 1930s, Frank Lloyd Wright started to dream up Broadacre City, seemingly influenced by Marx’s and Engels’s 1848 Communist Manifesto. An acre of land for all was the promise based on the expectation of family self-sufficiency in a sprawling territory, as opposed to the vices of the city. The industrialization of the Ford Model T was the driving force behind this demographic decentralization, but it was also a reflection of free initiative and grassroots individualism which hardly identified with Marxist collectivism. A territory designed as multifunctional, Frank Lloyd Wright also defended the shortening of the distance from production to consumption. It was only later that Paolo Soleri realized that Frank Lloyd Wright’s utopia had become a dystopia that he had to counter.

I asked one of the Arcosanti residents what kind of conversation they’d had with Paolo Soleri, and he replied: philosophy… you know… cars are bad.
We met Paolo Soleri a year before he died. We were in Arcosanti. We were told that he’d go there every Thursday. A ritual that he always kept with his disciples. I was not promised that I could attend his visit, a meeting behind closed doors reserved for the residents of Arcosanti. So we waited for him outside, near a toilet where, a few days before, a rattlesnake had been found hiding behind a loo. Paolo Soleri looked at us closely, and asked where we came from with such a drawl that a translation was required. "He’s asking where you come from." He looked as delicate as he was indifferent. Perhaps it was his illness or simply age. Nothing else. I asked one of the Arcosanti residents what kind of conversation they’d had with Paolo Soleri, and he replied: philosophy… you know… cars are bad.
There is a complexity to Paolo Soleri’s architecture which arises not only from formal exuberance or the successive interventions made over time. This complexity is there right from the genesis of the project, seeking to reconcile different scales of intervention. A certain brutalism arising from powerful gestures is joined by a level of detail capable of taming the various reinforced concrete masses. There are decorative elements with varying degrees of symbolic significance, there are different textures, colors, frames in various sizes which impose a differentiated rhythm in reading the elevation and the landscape. The structure itself, without ever losing its pragmatic sense, does take on a sculptural value when it shamelessly displays its unfinished ends.
From a distance Arcosanti seems to have been built with the same material: reinforced concrete. Close up, this is confirmed but the diversity of concrete, its textures, its patina, reflect a construction phased-out over time, with many experiments at the level of formwork or components made on site. With practice, we know that new timber formwork results in a darker color than concrete because the wood absorbs the pigment onto its surface. Re-used timber, with a more impervious surface, provides for a lighter concrete. Then, there are the moulds made by Paolo Soleri on site and the moderate use of cement exposing the local aggregates. The concrete acquires the desert’s warm color, highlighted by the occasional corrosion of the rebars.
Paolo Soleri liked to design round windows, unlike the modernists who liked to design oblong horizontal-light windows. There is a substantial difference in this gesture: the "fenêtre en longueur" aims at a scenic relationship with the landscape, favoring the skyline, but emerging as a limit or an artificial frame for a look in on the world. This view was also the opposite of another that preceded it, the "porte-fenêtre" whose verticality provided a greater depth of field but also a greater contrast in the link between the earth and the sky. The circular window seems to be limited to the search for a focus, a single viewpoint, yet it is also the framing closest to the limits of our vision. The interior-exterior relationship softens as if to eliminate the paradox that is also present between the roundness of the lenses and the rectangular nature of the photographic image. Sadly, the circular window has always been absent from the debate on windows between Le Corbusier and Auguste Perret. I wonder why.
There are not many architects like Paolo Soleri. There will be, for sure, many architects who sought to build in theory (in writing or drawing) their own view of the world like a manifesto. Soleri went further in trying to build what he believed in.
There are not many architects like Paolo Soleri. Soleri went further in trying to build what he believed in.
He took the opportunity, during the always lengthy process of construction, to experiment with new ideas and techniques. Using the land itself as a mould for the concrete formwork is the type of response that is only possible in the realm of hands-on experience. To speak about Soleri as a utopian architect is too simplistic. Soleri’s work was always driven by the will to build and experiment by building. His most utopian images are not constrained by technique (Arcosanti is a case in point), but by social will. Here, America presents itself in its greater paradox: dreaming is always allowed as an exception.


Screen/Print is an experiment in translation across media, featuring a close-up digital look at printed architectural writing. Divorcing content from the physical page, the series lends a new perspective to nuanced architectural thought.
Do you run an architectural publication? If you’d like to submit a piece of writing to Screen/Print, please send us a message.
Noémie Despland-Lichtert is an urban historian, curator, educator and hot-dog mapper.
No Comments
Block this user
Are you sure you want to block this user and hide all related comments throughout the site?
Archinect
This is your first comment on Archinect. Your comment will be visible once approved.