
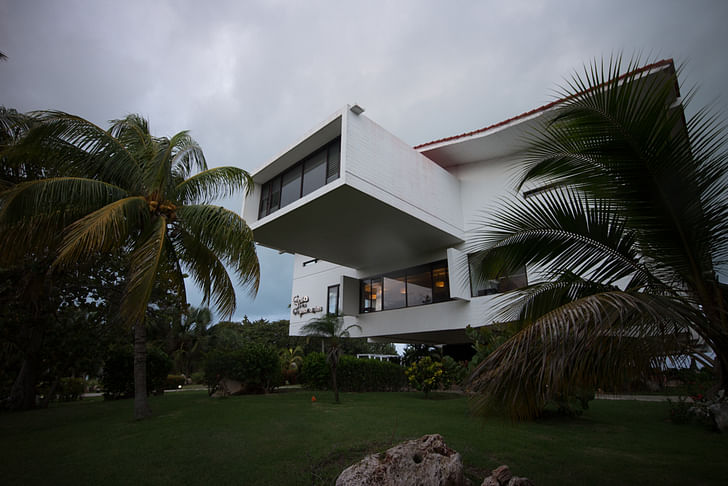
There’s no divorcing architecture from politics. Every construction project beyond a certain size necessitates coordination - cooperation, or coercion – and an organization of effort and labor in service of a design. Until the day a builder can direct a swarm of drones to lay brick or erect steel, architecture will by necessity remain a collaborative effort; buildings and cities the work of societies, not individuals.
The erection of any structure is a political act: the effort of construction is by necessity a collective action, and the conditions of that action will reflect the organizing principles of the group doing or directing the work. Works of architecture always reflect the sociopolitical context in which they were conceived and constructed, from the religious hierarchy embedded in Egyptian temple plans, to the gendered zones of traditional Japanese homes, or the purposeful disruption of hierarchy-via-symmetry of deconstructivist architecture. The relationship between politics and architecture is rarely more explicit than when historical ruptures such as wars or revolutions inspire abrupt shifts in architectural style as freshly-installed governments seek to reinforce their power, literally, in concrete and stone.
While the political influences of architectural form can often be elusive, in Cuba, architectural styles and political regimes track fairly closely. Cuba’s political history is divided into several relatively-distinct eras. The island was first settled in around 4000 BCE by hunter-gatherer tribes. By the time of colonization, the Ciboney were the most populous. Christopher Columbus arrived in Cuba on his first voyage in CE 1492, after which the native populations dwindled to next to nothing, thanks to the tragic combination of European disease and Spanish colonial genocide. The Spanish colonial era lasted until the Second Cuban War of Independence/Spanish American War of 1895-1898 concluded with Spain ceding many of its foreign possessions to the US. Cuba claimed independence in 1902, but the Cuban Republic was by most accounts a US puppet state, as the Cuban constitution included the infamous Platt Amendment that ensured a measure of US governmental control in Cuban domestic affairs.
The particulars of Cuba's historical and contemporary architecture and urbanism merit careful study, before the idiosyncrasies are washed away in a hurricane of global market forces.Cuban politics in the Republican era are outside the scope of this essay, but suffice to say that the increasingly-dictatorial Gerardo Machado (president 1925-1933) and the … increasingly dictatorial… Fulgencio Batista (president 1940 to 1944, and, following a military coup, from 1952 to 1959) both emerge as significant figures. Machado instituted a number of public works projects, such as initial construction of the central highway, the erection of El Capitolio (Raúl Otero and Eugenio Rayneri Piedra, 1929), and the expansion of the University of Havana. Cuban architecture of the 1940s and 50s was characterized by an awareness of global trends, and a focus on luxury homes and private clubs reflects the patronage of those who stood to benefit from Battista’s oppressive regime, as social inequality grew severe.
Following the socialist revolution of 1959, Castro’s government initially embraced ambitious public and institutional architecture, on which more later, before turning to prefabrication and a focus on housing. As the Cold-War continued into its second and third decades, Cuban architecture tended towards the utilitarian. After the collapse of the Soviet Union, the economy was in shambles, and new sources of revenue had to be found to replace Soviet subsidies. In the 90s the Cuban government relaxed travel restrictions on foreigners, and legitimized the US dollar, recognizing the value of the dollar as a global currency. The envisioned tourists did indeed appear, paying something close to international rates for hotels, transit, and cocktails. The US Dollar was later replaced with the ‘convertible peso’ (CUC) of equivalent value. With local salaries as low as 20 to 40 convertible pesos per month, the dual currency led to a dual economy, with the tourism industry near international standards and prices, and local industries operating at third-world levels, with government subsidies. In this arrangement, Cubans involved in tourism (and increasingly, real estate investment) can achieve international-average salaries, and are able to afford such luxuries as late-model iPhones, flat-screen TVs, and airfare to Miami and beyond. Meanwhile, Cubans working outside the tourism industry are forced to rely on government stipends and basic monthly rations from government shops.
Cuba today is not defined by any one of these distinct historical eras, either in culture or in its built environment. Even a cursory visit to the island nation reveals a rich palimpsestic landscape, simultaneously in ruin, in stasis, and on the cusp of potentially transformative change. While today Cuba remains a bastion of state socialism, in many ways, Cuba has already joined the neoliberal global order, but done so on its own terms, with implications that play out today in the form of its architecture and public spaces. The particulars of Cuba's historical and contemporary architecture and urbanism merit careful study, before the idiosyncrasies are washed away in a hurricane of global market forces.
Instituto Superior de Arte / National Schools of Art
A shattered brick stair seems to dissolve into the hillside, merging with the clay, dirt, and grass. Goats scatter fragments with their hooves. Down a short descent, nestled in a shallow valley and framed by trees, shallow domes mark the landscape: the School of Ballet (Vittorio Garatti, 1961-65) at Cuba's Instituto Superior de Arte (ISA). The forest beyond seems recently trimmed, as if the site had just been excavated. Thin brick shells soar over the performance spaces, and weeds grip to mortar, attempting hanging gardens. The airy domes contrast starkly with serpentine halls that slither between the ovoid auditoria. One can imagine dancers bursting into the light from within the dank corridors.
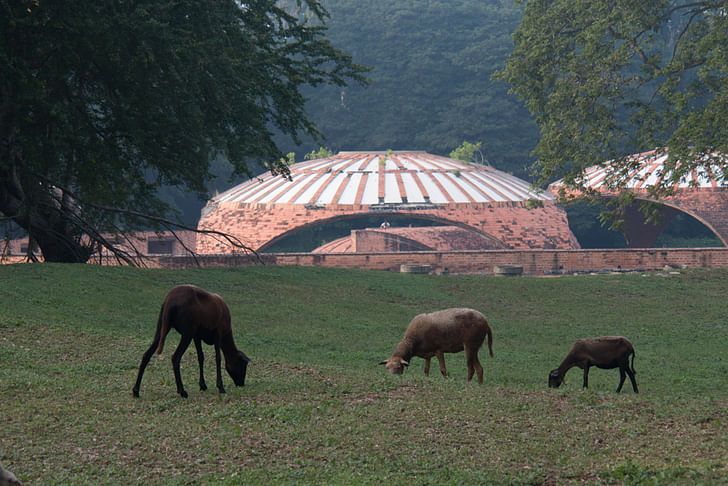
While the School of Ballet disintegrates into fragments of brick, scattered by goats, Across the site, the School of Plastic Arts (Ricardo Porro, 1961-65) is sustained through activity. Lively workshops spill out into open plazas and airy covered walkways. The structure is overt in its symbolism, with breast-like domes capped by nipple-skylights arrayed around a central plaza marked by a suggestive "papaya" fountain.
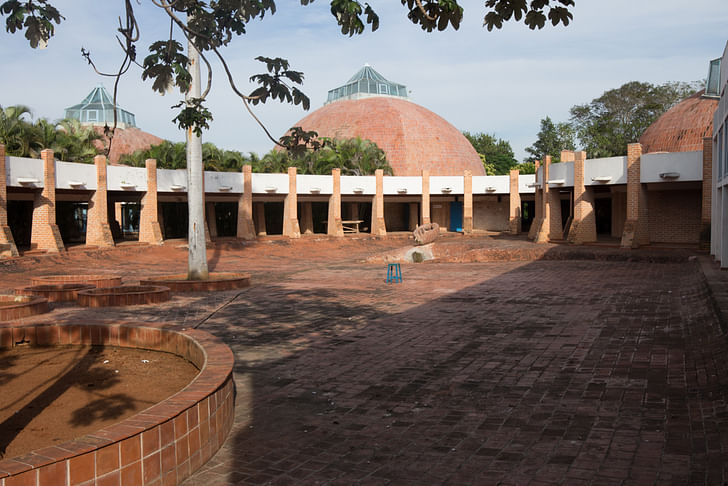
Other buildings in the sprawling site occupy points along this continuum from active social space to neglected ruin. The medieval fortress of the School of Dramatic Arts (Vittorio Garatti, 1961-65) frames an outdoor auditorium, appropriate for the focus of a staged performance. Echoes of past performances reverberate as dogs roam the narrow halls. The built portion of the School of Music (Garatti, again), cascades down the hillside in a sequence of small rehearsal spaces (the auditorium was never built). The School of Modern Dance (Porro) anchors the far edge of the site, and today offers the casual visitor only a folded, blank wall, thanks to its current management by a different, less tourist-friendly entity. Still, it seems well-used and maintained. The rolling lawns that lie between the schools are vestiges of the site’s previous incarnation as a golf course, a reminder that here a site of exclusive luxury was seized, and given to the people in the name of art. Today the sprawling complex affords artists the space to practice, away from the hectic density of central Havana.
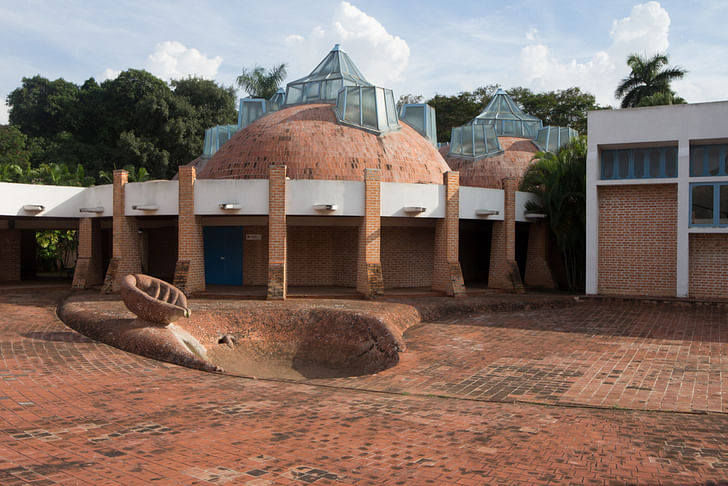
The history of the National Schools of Art has by now been extensively documented, particularly in John Loomis' excellent "Revolution of Forms" (1999) and the related film "Unfinished Spaces" (Alysa Nahmias & Benjamin Murray, 2011). By the time of the revolution, Cuban architects had embraced the latest in modern design and construction techniques. Wealthy clients sponsored such stunning works as the Club Nautico (1952-1953), and the Tropicana (1951, both Max Borges-Recio) which demonstrated that Cuba's architectural design culture was perfectly in step with international trends, and particularly forward-thinking in terms of thin-shell concrete construction. Their aesthetic qualities notwithstanding, these works served as playgrounds of the rich and well-connected, garish examples of the inequalities of Cuba’s republican era.
While many buildings of the 1950s embraced new techniques in construction, such as thin-shell concrete, the designers of the Arts Schools synthesized these techniques with local craft traditions. The laborers who constructed the thin domes of the ballet school may have drawn on experience in tile and brickwork, and the Catalan vaults’ Iberian lineage (a design of a Spanish master mason) may have had comforting cultural and historical connotations, after 50 years of US meddling. The brick vaults share the structural capacities of a thin concrete dome with mortar acting as a concrete substitute, and the thin bricks as aggregate. Here is a complex designed by an international team, engaging local craft expertise in construction, and using the latest in building technology to create a climatically-appropriate and culturally-resonant work of architecture.
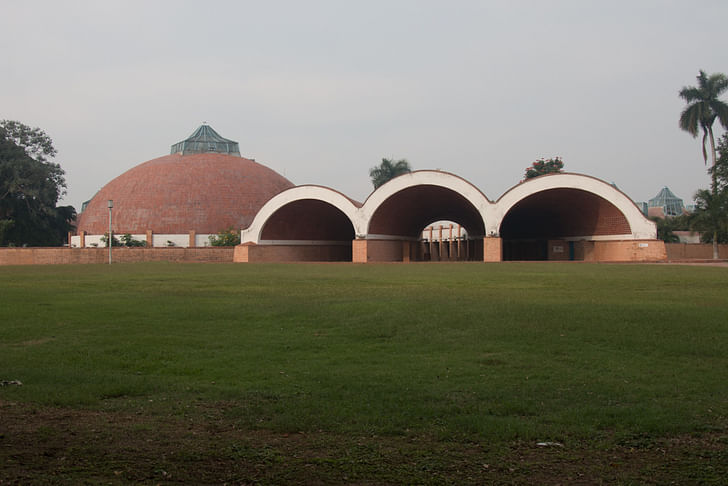
Though the schools were a project of the revolutionary government, Castro’s enthusiasm for the project evaporated by the mid-60s, and the government began to emphasize prefabrication in institutional and residential projects. As bespoke solutions gave way to standardization, the arts schools were allowed to crumble, made an example of unnecessary excess. In recent years, renovations have continued off-and-on, with major efforts kicking off after Loomis’ work reignited interest in the project. Today, we find a microcosm of Cuba, in ruins yet under construction, but mostly suspended in stasis; guarded, yet open to those with the right combination of connections and bribes.
Las Ruinas
While the arts schools epitomize concurrent ruin, stasis, and renewal through their current physical conditions, Las Ruinas (Joaquin Galvan, 1971) does so through its design: a Modern rationalist take on temporality, incompleteness, and progress.
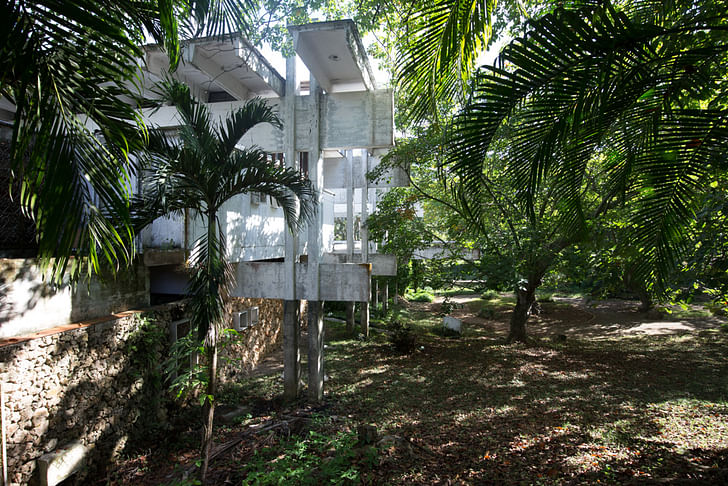
On the outskirts of Havana, structures throughout expansive Parque Lenin (1969-72) were designed and constructed using a prefabricated system, with pre-cast concrete beams and columns, and distinctive standardized joint connections. Bus shelters and picnic pavilions are scattered throughout the park.
In a secluded area of the park, nestled in a copse of trees, sits a small restaurant, named for the stone structure it surrounds: a fragment of an old church framed as a lobby folly. Today the name applies to the building as a whole: as the forest threatens to overtake the structure, concrete crumbles to expose its rebar skeleton, and columns clothed in lichen and moss blend with the surrounding forest in diminishing abstraction of the flanking trunks. Cracked panes of glass permit glancing views to the interior, where workers lounge with cigarettes. Maintenance seems to be a low priority; the name may indeed become more apt as time marches on.
As designed and constructed, Las Ruinas engages temporality as a major theme. The picturesque, crumbling stoneblocks contrast starkly with the abstract grid of the surrounding structure. Here, the prefab components deployed in the surrounding park are configured as an expanded grid. It's clear that the prefab elements created for the park were insufficient for the architects' vision, and the elements were customized to achieve their structural feats. The productive lie places the architects here in good company: from the marble-faced brick columns of imperial Rome to the not-quite modularity of the Metabolists, an implied ideal is better than nothing; the clarity of the idea still resonates.
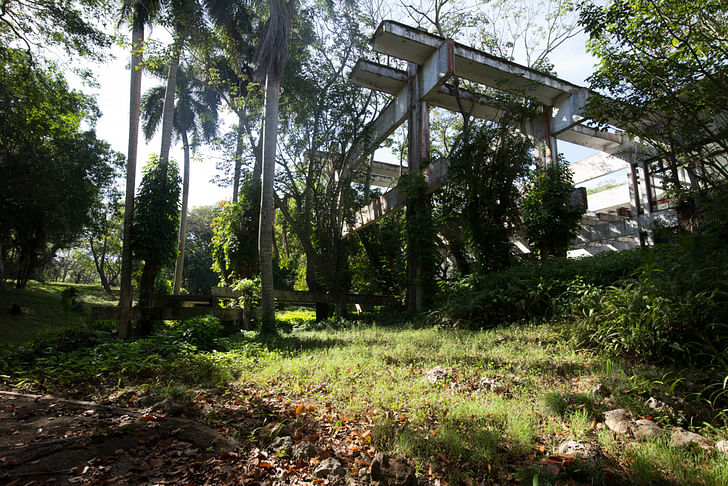
In its current condition, we register three distinct eras: the colonial, indicated by the church walls; the utopian, in the ideal design of the structure; and the uncertain present, in its new, ruined state. The inclusion and preservation of the ruin contrasts with the rational geometry of the utopian vision. Encapsulating and superseding the stone walls, the clean lines of the rationalist grid overpower and contain: the old ruins are presented as if in a museum vitrine, though some do escape the envelope, perhaps indicating the tenacity of the past.
The grid structure is only partially enclosed. Certain sub-volumes of the matrix are enclosed with wooden screens, in a clear reference to traditional and colonial Caribbean architecture. No mere formalism, the play of solid and void in this three-dimensional matrix indicates a temporal vector in the design. The extension of beam ends beyond their structural bearing points implies that the grid system could be infinitely extended, and the voids imply missing volumes, yet to be enclosed. The structure is roughly symmetrical, yet only half has been 'filled in,' implying the potential for future expansion.
At Las Ruinas, design thus expresses a notion of rational civilizational progress as an incomplete and ongoing project. The enclosed volumes mirrored as voids reveal the building as incomplete; and what is a ruin, if not an incomplete work of architecture? The notions of temporality embodied in the design resonate with the politics of Cuba's revolution: the past must be overcome, yet portions will remain to be celebrated, while an unwritten future takes the form of the present's utopian ideal. So: the revolution continues!
Today, Las Ruinas stands as an exemplar of Cuban Modernism's ambitious utopian goals, and a keen demonstration of how architecture can both embody a unique historical moment, and express a dynamic and expansive conception of temporality.
Casa de los Cosmonautos
Echoes of the past and portents of the future appear throughout Cuba's Modern canon. A fascinating relic of the cold war and space race, Casa de Los Comonautos (Antonio Quintana, 1972) was constructed as a luxurious beach-side apartment for weary Soviet cosmonauts returning from orbit. The low bar building is raised on piloti, leaving the ground floor completely open; access is from below via two stair cores, also open to the ocean breeze. The interior layout is a simple double-loaded corridor scheme, with a central lounge decked out in a nautical theme - boardwalks over raked sand – with modern furniture arrayed on a marble tile floor. The short slab building is placed perpendicular to the shoreline, with the best-appointed suite cantilevered precipitously towards the ocean view, the jutting rectangular form not quite escaping gravity, not quite implying space-station modularity. One might envision a spacesuit-clad figure staring out to sea, the distant horizon reflected in their silvered visor....
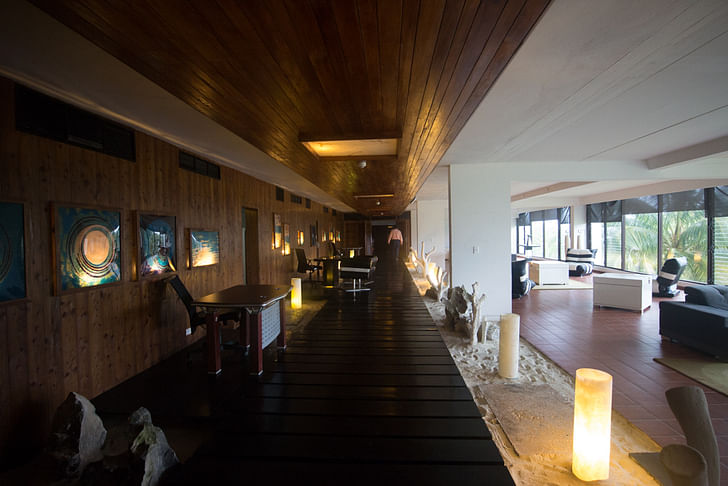
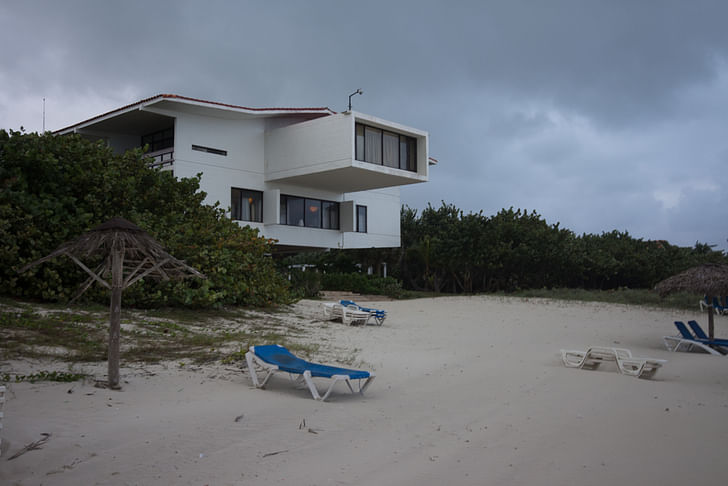
Yet for all its Modern bona fides, the Casa de los Cosmonautos can't help but retain vestiges of the past; its modular construction is capped with a traditional tile roof.
The Future vs the Past at Varadero
Far less subtle than the Casa de los Cosmonautos, and equally interested in grafting past and future, is nearby Sandals Varadero Resort (2002, Now dubbed Royalton Hicacos Resort & Spa).
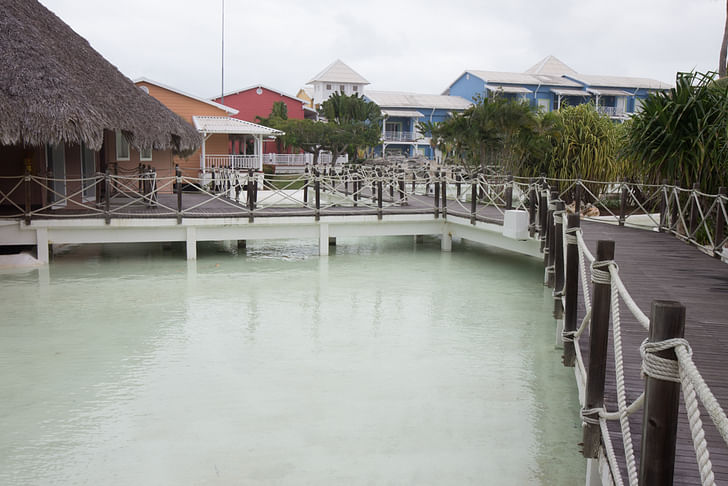
Sandals clothes its modern infrastructure in native garb. The bars and service buildings of the resort are styled as native huts, with concrete columns detailed like wooden poles, supporting thatch roofs. Nearby, the suites are detailed as stick-built quasi-Victorian, with bright colors offset by crisply-detailed white fences and screened balconies, the apotheosis of Varadero's neo-colonial architecture. Here, Caribbean colonial history is concretized and reenacted through themed architecture. Tourists are cast as colonizers and Cuban staff as natives, as one sociopolitical regime overtakes another. Ignoring the retrograde kitsch and problematic social constructs, one might find echoes of Team 10 planning in the elevated walkways of the suite blocks and the extensive network of boardwalks that lead from the suites to the swim-up bar.
For better or worse, Sandals and the other Varadero resorts represent the best of greenfield Cuban architecture from the special period to present. The lofty John Portman-style atrium at the Blau Varadero, would not seem out of place in Atlanta or LA, for example, and the other massive structures could be on beaches anywhere. In recent years, the majority of architectural design effort seems to have been wasted on these resort hotels.
Varadero & "Tourist Apartheid"
Moreso than architecture, what makes Varadero screamingly contemporary is the fact that is exists as an exclusionary district, a special 'zone,' or even a prefigurative capitalist bubble in still-socialist Cuba. The class divisions expressed in Sandals’ architecture are present at every resort, where uniformed Cuban wait staff serve foreign clients tagged with colored wristbands, keys to endless buffets and bottomless mojitos. Until recently, local Cubans were barred from entering the thin peninsula, unless going to work. While this restriction has since been relaxed, few locals have the financial capacity to stay in these resorts as guests, the secure resorts remain worlds onto themselves, and tourists may avoid the nearby towns and villages entirely.
This phenomenon has been termed "tourist apartheid" by geographers Joseph L. Scarpaci & Armando H. Portela, and this "Varadero effect" extends throughout Cuba, as evidenced most visibly by the country's unique dual-currency system, that separates this ostensibly socialist society into two distinct classes, as noted above.
Casas Particulares
Recognizing both massive income disparity and lack of tourist accommodation, the Cuban government in 1997 legalized the use of private housing for short-term, temporary rental, on the bed-and-breakfast model. In the casa particular (“private house”) system, residents open their homes to foreign travelers for short stays, from a single night to weeks or months. This provides Cubans additional income in hard currency, expands the lodging options for visiting tourists, and creates a culture of micro-entrepreneurship analogous to the US “sharing economy,” predating it by a decade and anticipating several of its drawbacks.
The downside to the casa system is twofold. First, the casa operators compromise familial privacy. Though tropical urbanism does seem to inspire an active superposition of the public and private spheres, by catering to paying guests, residents may lose a degree of privacy (the particular of the casa), when they find that a life lived in now-semi-public space is the only economically-viable option.
Second, the casa system is an atomized, distributed version of Varadero’s “tourist apartheid.” With micro-capitalisms proliferating across the country, there is little incentive to remain at low-pay, high-value government careers in medicine, education, science, engineering, etc, aside from personal drive or moral obligation. The result is an internal “brain drain” and a severe undermining of the modest yet legitimate achievements of the socialist state.
In this roundabout embrace of capitalism as a means to an end, Cuba increasingly resembles the surrounding neo-liberal order in its production of spatial enclaves and social division.
Cuba's economy is now reliant on tourism, with foreign direct investment not far behind. While Cuba's industrial capacities remain perhaps untapped, the country is nonetheless already inexorably tied to the world economy, despite its command economy. International hotel chains such as Iberostar, Melia, Blau, etc. already well-established, and Cuba's two "national" beers are owned by international brewery conglomerate Anheuser-Busch-InBev. Cuba’s colonial heritage is “protected” by a UNESCO listing that demands a palatable aesthetic stasis in exchange for UN “development” funding, and the country has long been an importer of US chickens, embargo be damned!
Havana Vieja
Nowhere are these intricate global connections more apparent than in Havana Vieja, where UNESCO funding and tourism support the maintenance of a picture-perfect colonial center. The immaculate squares, fresh pastel arcades gleaming in the tropical sun paint too rosy a picture: Havana Vieja has been curated
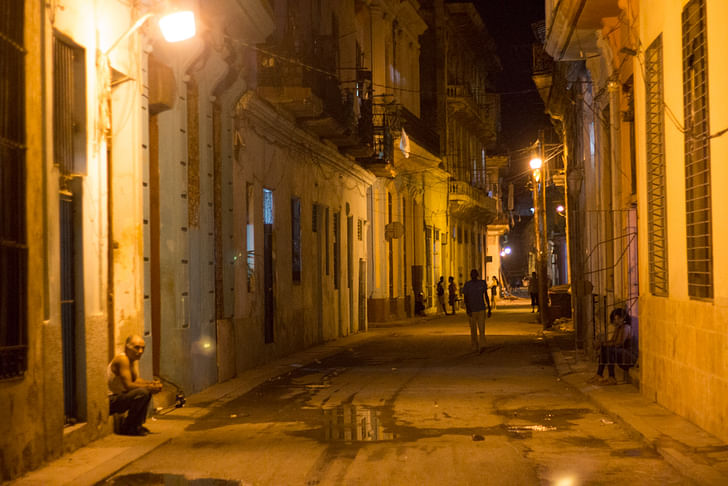
Only the most prominent buildings and spaces have been restored to their former glory, and these have an aura of sanitation and control. The fountain in Plaza Vieja, for instance, is surrounded by a new fence, limiting use of the plaza as a gathering space. Within the tourist zone, one can safely stumble from one mojito station to the next, harassed only by friendly buskers and touts on good terms with the well-hidden security teams surveilling the district.
Tourist Havana is an archipelago, its famous Spanish colonial squares (P. d. Armas, P. d. San Francisco, P. Vieja, and P. d. l. Catedral) linked by pedestrian thoroughfares, and closed to automobile traffic. Around this network, and intersecting it, are the main traffic routes of the city. Beyond the bollards, streets are dark, and one can peer deep into crumbling mansions to glimpse subdivided courtyards by the glow of cathode ray tube, and find chickens and dogs poking through piles of debris and garbage.
That the web of restored squares, streets, and facades does exist - and seems to be gradually expanding - can likely be credited to city historian Eusebio Leal Spengler, revered here as an urban-planning folk hero. Leal is widely credited with the ongoing restoration of old Havana, and especially with the ingenious diversion of tourist dollars to the effort. The key innovation is that a significant portion of restoration funding has gone towards the improvement and support of local civic institutions: the schools, churches, and markets that support a lively local community. Havana's long-term residents continue to reside in the old city, despite the obvious land area limitations and increasing popularity of the area as a global tourist destination.
In Havana, the City Historian achieves such vaunted status because the office has effected the preservation of the city's built heritage and its social structures in concert. Leal seems to recognize the vacuity and soullessness of those “restored” districts worldwide that trade their historical traditions for theatrical simulacra, and their residential inhabitants for tourists and seasonal workers. Though many of Havana Vieja’s residents live in poverty, they do remain in the city, with access to those institutions that support civic life.
Conclusions: No Particular Place to Go
Architectural design has an essential role in expressing the ideologies of political-economic regimes. While the focus of this essay has been on the revolutionary period and more recent developments, this is no less true of the architecture of Cuba’s colonial or republican periods. More than Cuba’s legacy of fantastic late-Modern experimentation, more than its embrace of prefab modular construction, more than its forfeit of prime beach real estate to international resort hotel chains, and even more than its innovative approach to historic preservation, what is fascinating about Cuba is its consistency in the positing of alternatives to the status quo, in architecture and urban design, as in politics and socioeconomic structures. With every work of subversive architecture and with every attempt at an alternative system of organizing society that succumbs to the homogenizing trends of neoliberal hegemony, a possible alternative future is cut off. Individual works of architecture may crumble in ruin, but if we allow the social systems and civilizations that built them to pass into history unmourned or forgotten we risk ignoring their lessons. With global homogeneity, and no alternative to the status quo, in architecture as in civil society, we may be left indeed with no particular place to go.
Recommended Reading
Loomis, John A. Revolution of Forms: Cuba's Forgotten Art Schools. New York: Princeton Architectural, 1999.
Scarpaci, Joseph L., and Armando Portela. Cuban Landscapes: Heritage, Memory, and Place. New York: Guilford, 2009.
Birkenmaier, Anke. Havana beyond the Ruins: Cultural Mappings after 1989. Durham, NC: Duke UP, 2011.
Rodriguez, Eduardo Luis. The Havana Guide: Modern Architecture 1925-1965. New York: Princeton Architectural Press, 2000.
Evan Chakroff is an architect and critic based in Seattle. With a background in engineering and over 10 years’ experience in world-renowned architecture firms in the US and abroad, Evan brings a multi-disciplinary, international perspective to his work. Evan’s architectural criticism ...
No Comments
Block this user
Are you sure you want to block this user and hide all related comments throughout the site?
Archinect
This is your first comment on Archinect. Your comment will be visible once approved.