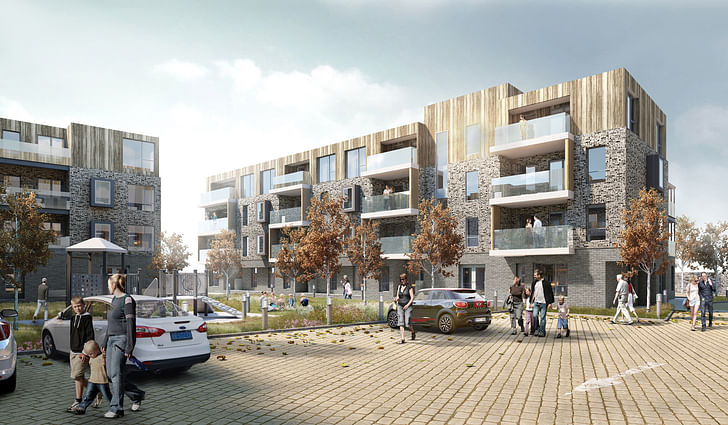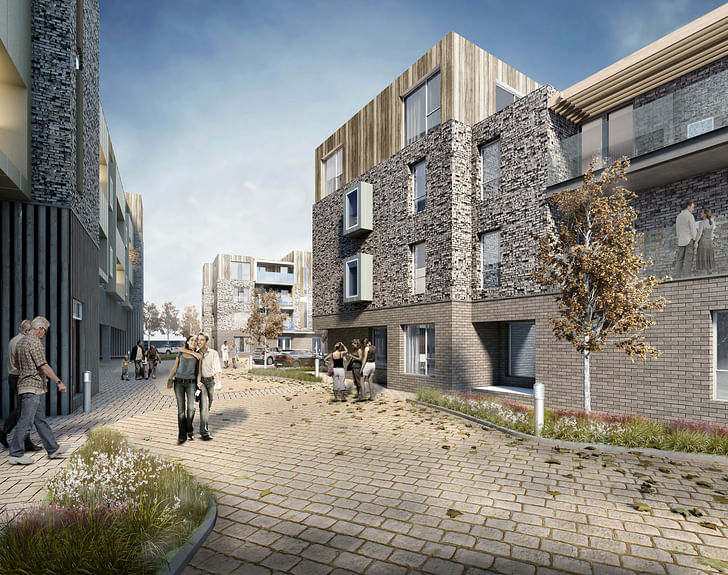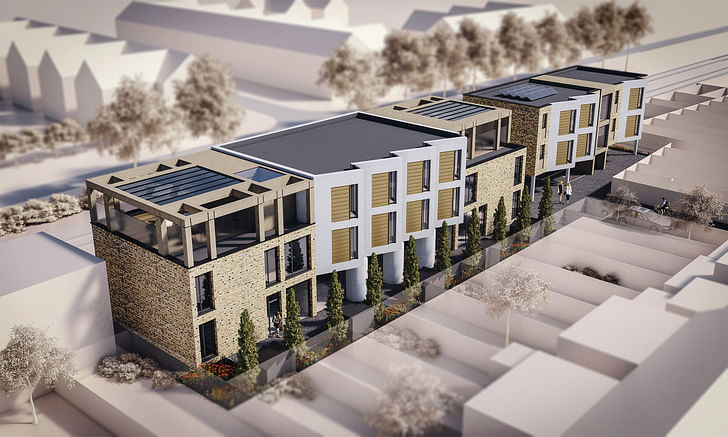

Mohsin Cooper Architects is a young practice focused largely on housing, based in Brighton and London, and run by Justin Cooper and Abe Mohsin.
Cooper and Mohsin met at Plymouth University in 1990, and Mohsin went on to study for a diploma and RIBA Part 3 in Architecture at University of Brighton. I met up with Mohsin in the gardens of Brighton University during their architecture degree show in June, to discuss his practice, life as an architect in Brighton, and filling the green and brownfield gap between Brighton and London.
there is a trickle down effect from London down into BrightonWe start by discussing a LinkedIn post by Mohsin entitled “The Challenging Urban Gap Site”, in which he discusses how his practice is involved in utilising leftover land sites in London and the South East. The site in question was "a thin leftover site next to a railway near Richmond in South West London,” explains Mohsin. “It’s accessed by a gap which is big enough for a car, so parking is achievable on the site, but we had to very carefully lift the building up on stilts to allow for it. We’ve managed to put in about 10 flats and some commercial space on the ground floor. And that’s just gone in for planning.”

The site, a former industrial estate, is constrained by site width and overlooking distances, and sounds less than ideal for development. Is lack of space a sign of the times for London? “I think it's partly necessity," says Mohsin, "but I think the big house builders are developing mainly greenfield sites on the edge of the city and the home counties. And I think a lot of the smaller developers see gap sites as opportunities, not only to make some money, but also to create spatially and architecturally interesting buildings.”
Have Mohsin Cooper found a niche—a literal gap in the market? The two offices are strategically positioned to straddle the commuter path between ‘London-by-the-sea' and the Is there a roadmap for the architectural future of Brighton?capital. As the green and brown belt is loosened, practices like Mohsin Cooper seem ideally positioned to capitalise on the resulting bloat of new housing opportunities.
“I think we have found a niche for now, but we’ve started to work on some bigger schemes with other developers. What we’ve found is that there is a trickle down effect from London down into Brighton, then through into places like Eastbourne, Worthing and Shoreham,” explains Mohsin. “We’re currently now looking at a large housing scheme on the edge of Eastbourne, again on a leftover piece of industrial land, and the housing market is dictating a lot of this... people who previously worked in Brighton and would’ve bought a flat in Brighton are now considering buying a flat in Shoreham or Eastbourne. We're finding that push-out effect is enabling work in those areas.”

There is endless talk about the housing crisis in London, what of Brighton? I'd walked through the town before the meeting with Mohsin and was struck by the haphazard infrastructure, the relatively rundown (and at the moment, fairly inaccessible) seafront due to redevelopment, and the slipshod nature of town planning. Is there a roadmap for the architectural future of Brighton?
It’s just such an important thing, everyone deserves a decent place to live.“I think it’s not specifically set out yet,” says Mohsin. “I think there is a great opportunity to create a roadmap. I think there are two conversations going on: one, what happens with the seafront, and then secondly, what happens with housing in the city, because it’s such a popular place to live. A lot of Londoners move down here because of the quality of life, but we are constrained by the South Downs, and there is a whole debate about whether we should be building taller, or not. However, the infrastructure of the city can’t really cope with more housing.”
So, what’s the answer? "I think we should be pushing for high-density housing in the suburbs—not necessarily high-rise, but higher density through different models. As for the seafront, I don't think we should be destroying the regency heritage by building tall.”
With the satellite suburban sprawl underway, Mohsin Cooper has been involved in master plans for areas including New Malden, a 126-unit residential site in Leatherhead in Surrey, and most recently, an edge of a village site in West Sussex.

The practice is also currently at work on another site in Sussex, a 95-unit residential regeneration project on a brownfield site. Does the practice ever worry that they might be doing the devil’s work in squeezing buildings onto sites and bulldozing over precious greenery? “Constantly!” laughs Mohsin. “No not constantly, but we do have a concern, we do think about this. In terms of livable buildings, we always push our clients to adopt at least the national space standards, which are largely un-adopted at the moment by local authorities. We say ‘this is government guidance’, kind of like the old Parker Morris space standards from the 1960s. At the very minimum, we try and push for that.”
What about harmony with the landscape? “We want to push a strong positive agenda with housing projects and regeneration projects up and down the UK,” explains Mohsin. “We need to be thinking about the external space and the landscape … Often, the landscape is overlooked when architects are designing schemes; we think it’s as important as the buildings themselves." Returning to housing, he concludes: “It’s just such an important thing, everyone deserves a decent place to live.”
Robert studied fine art and then worked in children's television as a sound designer before running an art gallery and having a lot of fun. After deciding that writing was the overruling influence he worked as a copywriter in viral advertising and worked behind the scenes for branding and design ...
No Comments
Block this user
Are you sure you want to block this user and hide all related comments throughout the site?
Archinect
This is your first comment on Archinect. Your comment will be visible once approved.