
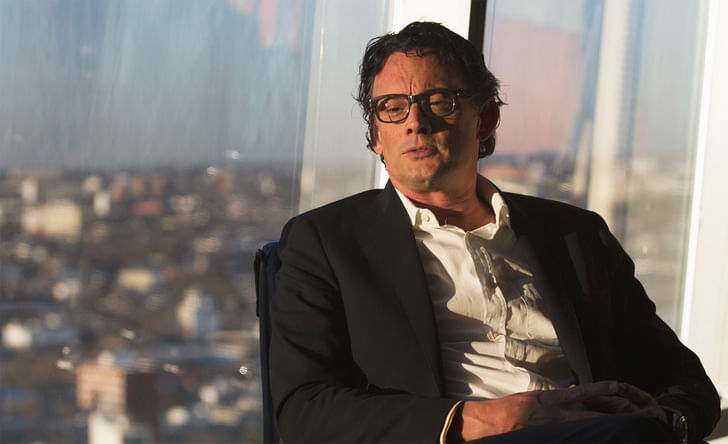
Giancarlo Mazzanti is the Colombian architect behind such transformational works as the España Library in Medellín and El Porvenir Kindergarten in Bogotá. Founder and principal of El Equipo de Mazzanti, he has developed an innovative aesthetic based on high quality design as a catalyst for social change.
Bogotá-based, El Equipo de Mazzanti explores design methods for urban transformation. Their work focuses on understanding social patterns to effect new ways of community interaction and engagement. They seek to redefine traditional architectural elements, juxtaposing forms to generate behavioral changes. Notable projects include the Four Sport Scenarios for the South American Games 2010 (Medellín), the Forest of Hope in Cazucá (Bogotá), and the Pies Descalzos School (Cartagena).
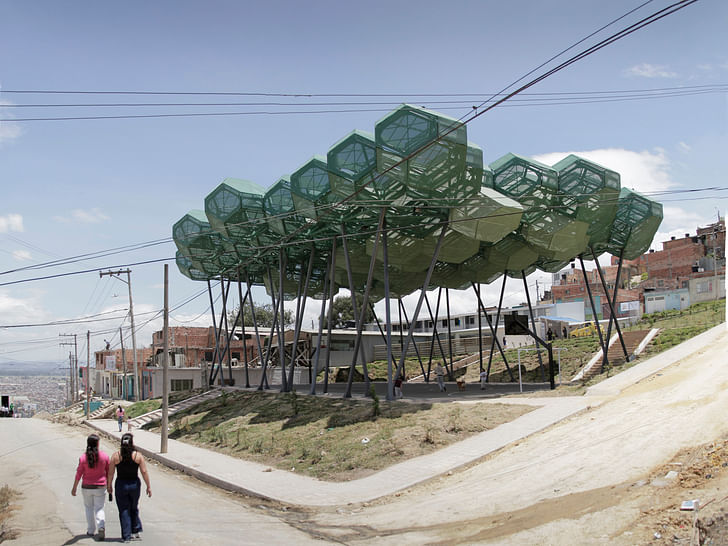
Giancarlo Mazzanti has taught at Princeton University and at the Harvard Graduate School of Design. He has lectured globally, from the Strelka Institute in Moscow to the University of Buenos Aires. He has won the XX Colombian Architecture Biennial, the Ibero-American Biennial, and the Global Award for Sustainable Architecture granted by the French Institute of Architecture. Additionally, models of his work make part of the MoMA collection in New York and the Centre Pompidou collection in Paris.
I met with Mazzanti over coffee at his office in late August, where we discussed his ideas about architecture, social transformation, and the influence of leisure and play on design. He scribbled away on yellow trace as he talked about his experience on research and practice, before we headed downstairs for one of the monthly lectures organized in the garden.
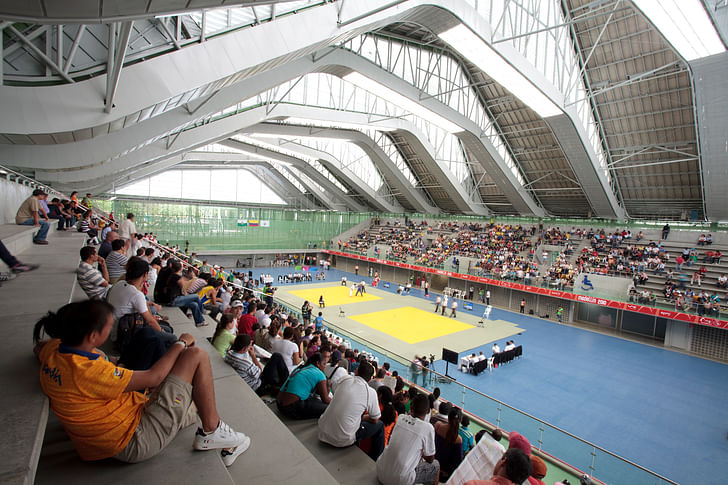
Your work has often been referred to as “architecture for social inclusion.” How do you define this?
Any project is a social project; thinking that "architecture is social inclusion" does not make much sense. What interests me is to understand the value of architecture and what it can produce in terms of behavior, relationships, and transformation.
the value of architecture cannot only lie within itself but in what it is capable of producing.Speaking of architecture for social inclusion, from a political point of view, means giving the best we can give to the poorest people. Any proposed architectural project is a social act of construction. When I'm designing a building I always ask the same questions, regardless of where it is: what do we want it to generate in terms of behavior, relationships, fun, learning? What levels of comfort do we want? I think about it increasingly, and therefore I say that the value of architecture cannot only lie within itself but in what it is capable of producing. How can we anticipate what it will produce?
The research we are focusing on now stems from that premise, and revolves around play and leisure. We started to design schools in peripheral areas of the city, and thus began to wonder whether education and schools had to be two separate entities. How can a space shape forms of education and behavior? How can I encourage certain relationships in a school for children to integrate and form durable social bonds? When a child walks from one classroom to another in a straight line, he couldn’t care less whether or not he can quickly get from one place to the next. What happens when a child leaves his classroom and walks through a forest of poles, runs, jumps, turns, and then enters the room? In this space they are learning relationships far more relevant than in walking efficiently in between rooms. Clearly we can begin to rethink the notion of functionality or efficiency in certain types of buildings.
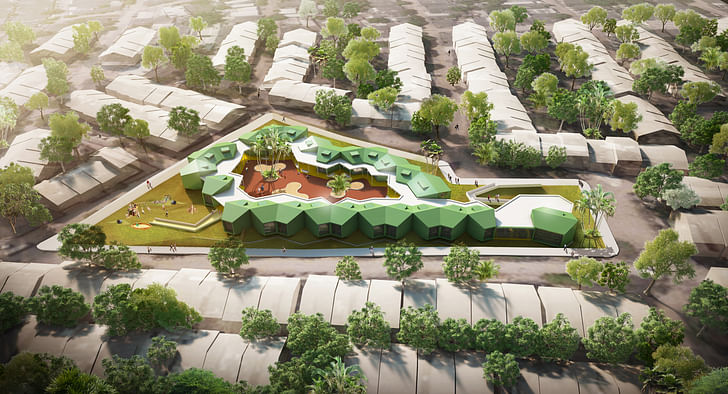
I would suppose the development of this line of work goes hand in hand with a shift in governance. Pioneers like Sergio Fajardo in Medellín and Enrique Peñalosa in Bogotá saw architecture as a vehicle for equality, rather than as luxury reserved for the privileged… How did this affect your work?
I came to work in public buildings because when I started working in Colombia the only space for young designers beyond corporate offices were architectural competitions. When I won the first project, a school that I drew by hand, it happened a bit by accident. I started working in informal neighborhoods and realized that these projects had the power to transform entire areas. When I visited the school, a teacher got very excited, hugged me and said: "I had dreamed of a school like this!” I felt fantastic, but I did not originally start this line of work because I had the vocation of a saint; I came to this because of the nature of the competitions.
In the case of the España Library, the building clearly reflects [Sergio] Fajardo’s government policy agenda. I think that's what somehow makes it become relevant. Its geometry produces a sense of ownership in a community that feels it was given something nobody else has. It sparks economic transformation in the neighborhood, and that makes part of a political project far greater than the three buildings. The building does not operate alone; the building works with existing urban connections, relationships, public spaces, infrastructure and community, and social work with the local population.
After a few projects I started falling in love with the idea that architecture had much more power than I had originally imagined. I began to fall in love with how architecture promotes different relationships and behaviors, how design produces pride and belonging.
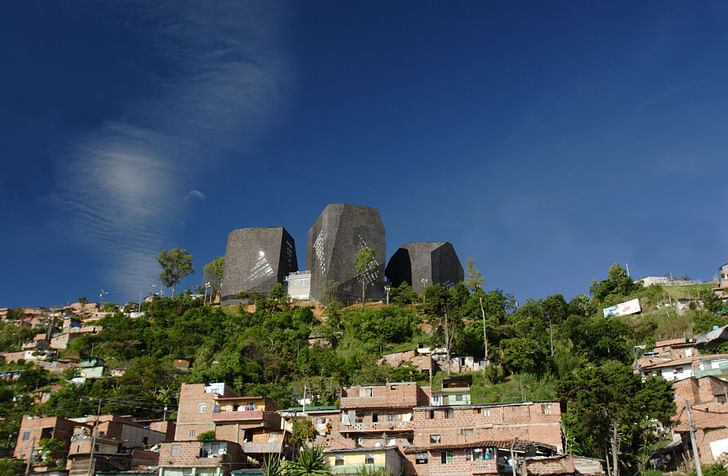
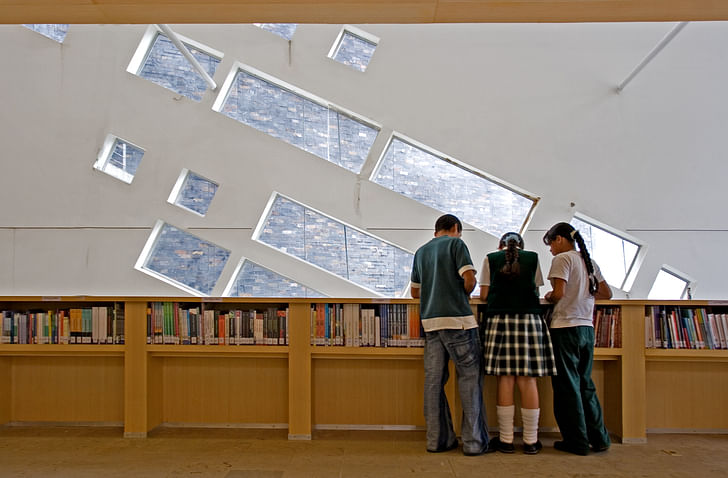
Since your first projects you have started to define a style that revolves around the concept of design as a catalyst for social change. How do you see your role as an architect evolving?
You begin to understand what the conditions of each community are, and therefore begin to think about creative ways of engaging people.With the España Library I learned many things. I wanted to understand how characteristic community behaviors could help me think about architecture in a different way. In our design for Argos, in Cartagena, the value lies in the visibility of one aspect of a depressed area. Here we want to build places for dancing and partying, the basis of social life in those communities. Other activities stem from these events, activities that have to do with education, with entrepreneurship. I call these elements "social attractors." They act like anchor stores at a mall. You go to the mall because you're going to buy one thing, but you find another set of activities that instigate other reactions. You begin to understand what the conditions of each community are, and therefore begin to think about creative ways of engaging people.
Your practice has always had a research background. You have exhibited at the Museo Reina Sofía in Madrid and will be on show at the Chicago Architecture Biennial that runs from October to January, developing the theme of architecture and play. What is the role of leisure and play in the creation of new architectural and urban spaces?
I am interested in understanding how specific communities behave, how people in different regions behave. I want to understand where particular forms of behavior emerge and use them to make architecture. I like certain aspects of psychology that talk about collective actions. There are behavioral stereotypes that relate to aspects of leisure and play; ultimately space is a mechanism for political and social control, something [Michel] Foucault explores in detail. What happens when you think about anomalous spaces not as complete entities but as spaces of duality? In our design for the new building of the [Anglo Colombian School, in Bogotá,] there is a concavity that serves as a theater, but you can also fill it with water and have a swimming pool. This is an abnormal condition of space. It fractures the notion of control and thus liberates behavioral patterns; it allows the user to decide how to behave under new conditions of space.
That is a very specific example: how a theater can be flooded to become a pool, or how a library can have soft balls that allow users to read in new ways. They are small situations where I do not define exactly what will happen; it's like when children crawl under a table. When they get under a table, it becomes their house, their world. Moving out from under the table is akin to when I leave my house. It's the nature of play, which also exists in adults. And that is what we are dealing with in our pavilion for the Chicago Architecture Biennial, how such situations mark a rupture and give way for creativity. One hints, whispers things to people and people play with what you give them.
What happens when there are spaces that have no functional use, but have more to do with other relationships between people?I am convinced that the majority of public buildings today are not necessarily a matter of efficiency. What we're trying to do with this is to vindicate use and criticize the optimization of space. The Industrial Revolution caused efficiency and effectiveness to become almost like mandates. Architecture then seems to be a function of good and evil, that is, whether it works well or not. What happens when there are spaces that have no functional use, but have more to do with other relationships between people? I am interested in those kinds of spatial anomalies. It has a lot to do with [Bernard] Tschumi’s research at Columbia where he explores skating around in a library and other unexpected conditions.
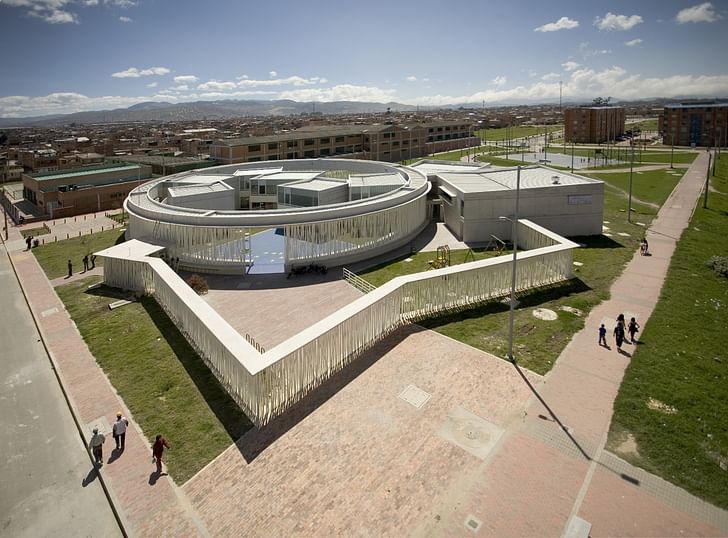
Ultimately, our research stems from trying to understand Foucault’s "Discipline and Punish" and how to free ourselves from those conditions of space. We want to allow the user to define certain situations in the life of a building that are not necessarily driven by utilitarianism and efficiency.
If you analyze a library today, you realize that people go to study, to access books and information. However, when you go to a library today you find people studying, listening to music, sleeping, talking in small groups. What happens in a library is not just a problem of effective studying? You have to make places for study, yes, but what happens in a library where I can read in a giant hammock with three people, or take a nap, or listen to music? The silence in libraries is not as important with the appearance of headphones; there are now other fascinating things about using a library that go beyond practical use.
Now, what happens in a museum? In a museum you can see a picture, but the museum itself can become an act of fun beyond its collection. You do not go to a museum just to see a picture. How can I design a museum where you can go from one floor to another via a giant slide that shows you other things? How can children enjoy a museum in a new way?
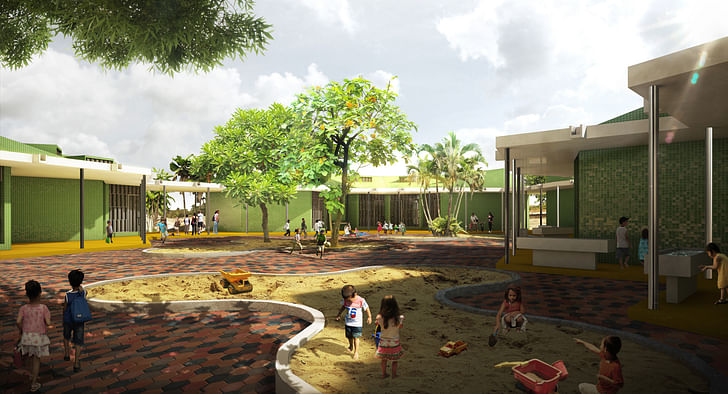
It seems that your architecture is shifting toward becoming more a product of the greater public, where you establish the set of rules and let social forces determine more precise forms. How do you reconcile your authorship with the continuous transformation of the space you have designed?
That has to do with something else. Our investigation of play is divided into two parts: one has to do with what promotes or what generates play in terms of social behavior, while another has to do with play as a game or a toy. In that regard we are very interested in an architecture composed of parts or modules that build systems. When we think of an architecture made of parts (and this is something that also comes intuitively from working in certain neighborhoods or on certain projects with a limited budget), if I can do three modules in a project that needs ten, I act quickly in the neighborhood and have a project that looks finished. Then I can start connecting modules and the project can grow and adapt as needs arise.
This has to do with other texts by Umberto Eco, something called opera aperta, or open work. I'm interested in a type of architecture capable of changing, of adapting, of not remaining as a precise object that is necessarily beautiful. I am interested in an object that can be connected, that can grow, that can adapt. Hence, I can think of architecture as made of parts, as one would imagine a toy.I can think of architecture as made of parts, as one would imagine a toy.
Something else arises from this idea: if we think of architecture as parts and modules that can be put together by any other architect, then the notion of author, of modern creator, of genius begins to disappear. This happens in the Kindergartens we are currently working on, where we dictate a set of rules and other architects put the pieces together depending on different conditions. It also happened in the Sports Scenarios for the South American Games in Medellín, where we designed four of them with Felipe [Mesa], and now there is a fifth one made in the same way. The architect’s role shifts and revolves more around a person who gives things to others, who is generous with his work and that is not necessarily the genius, the Starchitect.
I am very interested in the disappearance of the overly egocentric architect, product of our universities and our educational structure; a guy who determines what has to be. Design can be one way, yes, as it can be otherwise. A building will change, and it changes because it was not able to absorb its context. People have to be able to mess with a building; neat buildings that nobody can touch make no sense.
You have focused mainly on working in Colombia, but are gradually expanding your frontiers. How do you see different contexts impacting the way you work and what you produce?
The modules we came up with in the case of our most recent Kindergartens have to do with the way children are educated in these places. We produced configurations that can generate different types of public spaces based on some kind of manual, or handbook. The modules can be arranged to create a public space at the end of a street, for instance. They generate physical relationships with the surrounding context.
This idea criticizes the traditional sense of context that dictates the way in which a building is born from its specific setting. That condition is not an absolute; a building can emerge from its context, but it can also be a product of many other things. These modules have more to do with conditions purely of action and reaction; they have to do with the way they are arranged to produce ideal places for education. They revolve closely around a kindergarten, they open up into the larger play areas for older students, and so on.
ideas are entirely abstract and do not belong anywhere.There are specific conditions that have to do with more general contexts. On the one hand, I think ideas are not about one context or another; ideas are entirely abstract and do not belong anywhere. On the other hand, there are a number of universal conditions, say, like the use of a library. There are subtle changes, but most libraries in the world today happen in a similar manner. There are behaviors that are widespread in the contemporary world, but there are also specific conditions. Thus, you understand place not necessarily as a physical surrounding, but as a society, what it lives from, what happens around it.
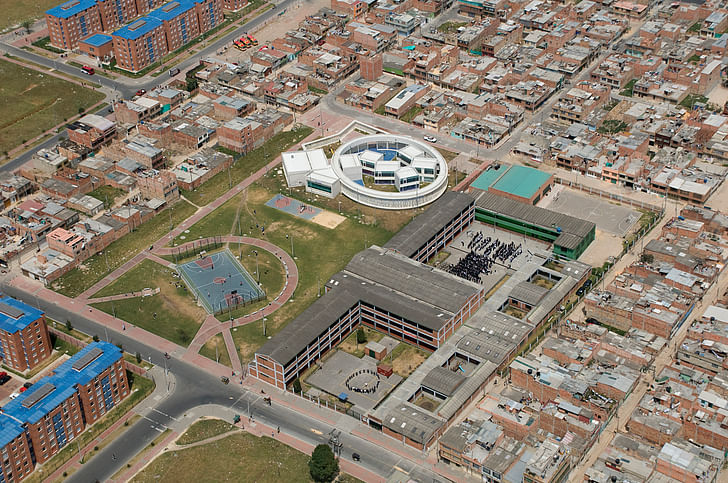
I think that there are architects capable of great accuracy. [Rem] Koolhaas is able to work in China and produce a building that activates different forms of relationships. OMA’s new Taipei Performing Arts Center is fascinating in how it reflects on the use of a theater and invents new ways of doing theater. It is as interesting as the Wyly Theater in Dallas. They are two global reflections placed in very different conditions. In that sense, [Koolhaas] is able to change the notion of ‘the box’ and the building becomes something else, creating the same idea in two different places.
For my initial competition entry for the España Library I did not visit the site. I was interested in the idea of the mountain in a city that calls itself "The Capital of the Mountain." It was born from the idea of a building as landscape, not as a building put in place. I think there are many buildings that you cannot think about like buildings of doors and windows because they have other conditions. There are projects that do not require door, window, wall and ceiling; there are buildings that can be a texture, a geography. Our competition entry for Colombia's National Centre for Historical Memory, for example, is not a building of doors and windows; it is a structure filled with important elements. The España Library is not a building; it is a landscape and that makes it very powerful.
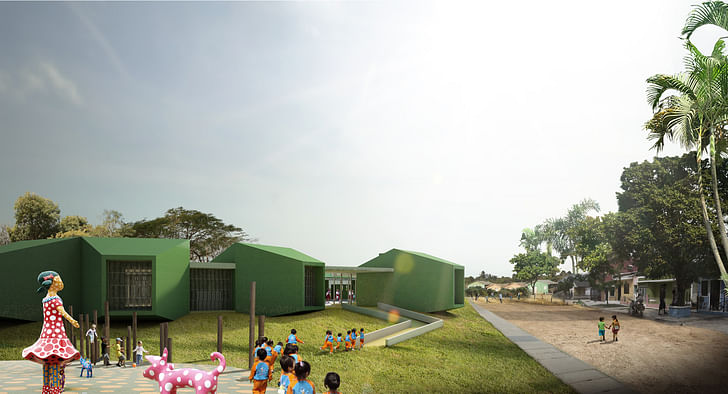
I am talking about inclusive architecture; all architecture is social. In libraries and schools we want to generate something called the multiplication of use. The España Library can be used around the clock: there is a theater, a library, and learning workshops. When the inhabitants of this district go to work at 7 a.m. and return at 7 p.m., the library may be closed but there are training workshops open from 7 to 11 at night, and so forth. One can fracture the functions of a building to allow a community to maximize its use. In a school the spaces for communal use such as a cafeteria can have double access: it opens up to the school, but also to the street and the people to host social activities. These are strategies not only to multiply, but also root the building to its context.
any project is a social project.All of this has to do with understanding behaviors, not typologies. I ultimately do not care about designing for context as a problem of architecture. What interests me is what architecture can produce in terms of relationships, of physical behaviors in relation to the place, of social reactions, change and transformation. In that sense, my work transcends a physical context and finds its essence in social norms. As I said, any project is a social project.
Architect turned social impact consultant. Fascinated by untapped innovation and chaotic cities. Interested in the role of design as a catalyst for development. Loves discovering unexpected interactions between people and place. Originally from Bogotá, Colombia; has lived in the US, Italy ...
No Comments
Block this user
Are you sure you want to block this user and hide all related comments throughout the site?
Archinect
This is your first comment on Archinect. Your comment will be visible once approved.