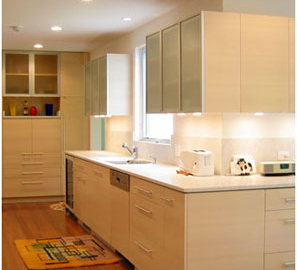
Jersey City, NJ
1,000 sq foot commercial office space adjacent to Newport PATH station, NJ Transit and the Holland Tunnel available for sublet.

Located on the 8th floor of the historic Lackawanna industrial complex, the office features 12' high ceilings, polished concrete floors and wonderful natural sunlight. Massive windows span the entire south wall with views of downtown Manhattan.
Current floor plan is open and modern, set up to accommodate approx. 6-8 large workstations. Existing furniture can remain or be moved should additional work space be needed. Adjacent to the office is a small management studio and a large, 17,000 sq. ft cabinetry shop. Restroom and pantry are shared. Both offices are wired for high speed Internet and phone.
The building features 26 elevators (3 manned, 23 freight), two ground level parking lots for 300+ cars and private loading docks with staging areas. Lackawanna is situated directly outside the Holland Tunnel in Jersey City (629 Grove Street) with direct access to the NJ Turnpike, Routes 1, 9 and 440 and downtown Hoboken.
Additional Notes:
• Property management and elevator service on-site
• 26 elevators, 17x9 or 21x9 in size with 12,000 lb capacity
• Heavy Power / Electricity: 200-2000amps
• Reinforced concrete construction, brick exterior walls and glass windows with a floor thickness of 21" solid concrete at each level. Heavy floor load up to 350 pounds per square foot.
• Sprinkler system consist of a dry system 60,000 gallon roof tank (56 dry & 2 wet systems)
• NYC views
No Comments
Block this user
Are you sure you want to block this user and hide all related comments throughout the site?
Archinect
This is your first comment on Archinect. Your comment will be visible once approved.